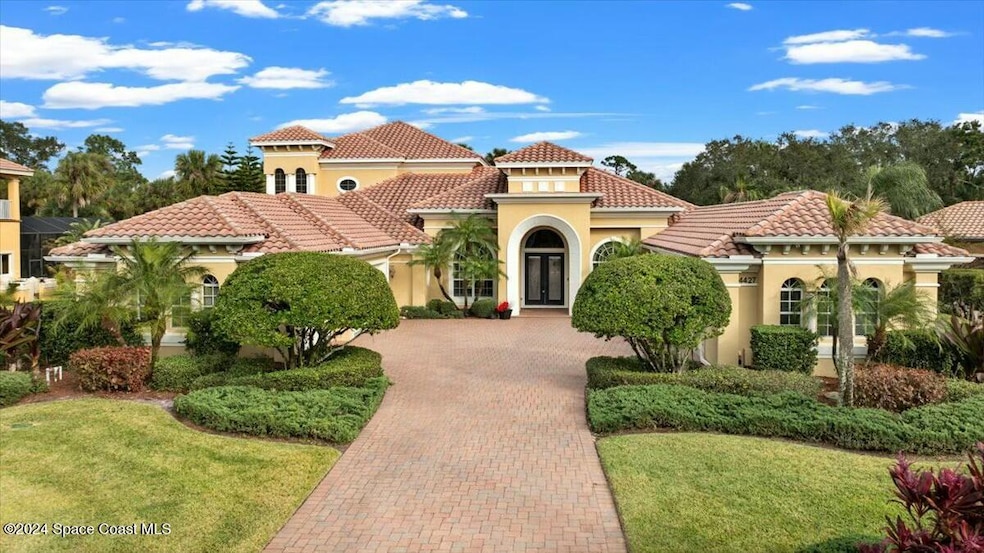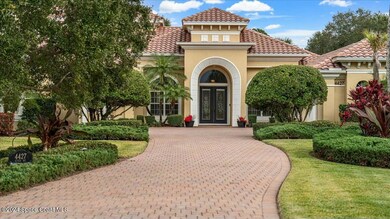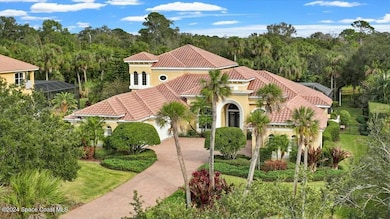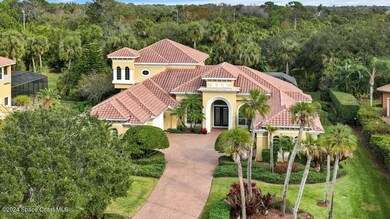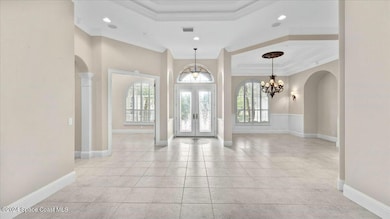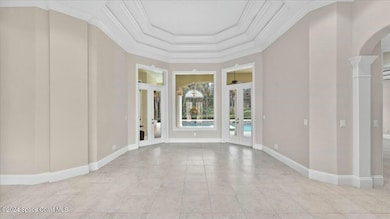
4427 Reseda Way Rockledge, FL 32955
Highlights
- In Ground Pool
- Gated Community
- Outdoor Kitchen
- Viera High School Rated A-
- Lake View
- Screened Porch
About This Home
As of January 2025Discover the epitome of elegance and seclusion at 4427 Reseda Way, located in the highly sought-after Summer Lakes community. This stunning 4-bedroom, 4-bathroom home spans 4,171 square feet and is set on an expansive .9-acre lot, offering a private retreat surrounded by manicured trees and serene pond views.
Step into your own backyard oasis featuring an oversized patio area & sparkling pool, perfect for relaxation or entertaining. The vast, secluded yard provides ample space for outdoor activities while ensuring tranquility and privacy.
Designed with both functionality and luxury in mind, this home comes equipped with a generator, custom hurricane shutters with tarps for easy storm preparation, and a cutting-edge security surveillance system for ultimate peace of mind. The 4-car garage is ideal for car enthusiasts or those seeking additional storage.
Located in one of the area's most desirable neighborhoods, this home blends sophistication, comfort, and security.
Home Details
Home Type
- Single Family
Est. Annual Taxes
- $11,116
Year Built
- Built in 2006
Lot Details
- 0.9 Acre Lot
- Cul-De-Sac
- West Facing Home
- Back Yard Fenced
- Front and Back Yard Sprinklers
- Many Trees
HOA Fees
Parking
- 4 Car Attached Garage
- Garage Door Opener
Property Views
- Lake
- Views of Preserve
- Pond
- Pool
Home Design
- Frame Construction
- Tile Roof
- Wood Siding
- Concrete Siding
- Block Exterior
- Asphalt
- Stucco
Interior Spaces
- 4,171 Sq Ft Home
- 2-Story Property
- Built-In Features
- Ceiling Fan
- Fireplace
- Screened Porch
- Washer and Gas Dryer Hookup
Kitchen
- Breakfast Area or Nook
- Eat-In Kitchen
- Breakfast Bar
- Microwave
- Dishwasher
- Kitchen Island
- Disposal
Flooring
- Carpet
- Tile
Bedrooms and Bathrooms
- 4 Bedrooms
- Split Bedroom Floorplan
- Walk-In Closet
- Jack-and-Jill Bathroom
- 4 Full Bathrooms
- Bathtub and Shower Combination in Primary Bathroom
- Spa Bath
Home Security
- Security System Owned
- Security Gate
- Hurricane or Storm Shutters
Pool
- In Ground Pool
- Screen Enclosure
Outdoor Features
- Patio
- Outdoor Kitchen
Schools
- Manatee Elementary School
- Kennedy Middle School
- Viera High School
Utilities
- Zoned Heating and Cooling
- Heat Pump System
- Whole House Permanent Generator
- Propane
- Electric Water Heater
- Cable TV Available
Listing and Financial Details
- Assessor Parcel Number 25-36-28-To-0000e.0-0005.00
Community Details
Overview
- Association fees include ground maintenance
- Summer Lakes HOA
- Summer Lakes Phase 2 Viera Central Pud A Portio Subdivision
- Maintained Community
Recreation
- Jogging Path
Security
- Gated Community
Ownership History
Purchase Details
Home Financials for this Owner
Home Financials are based on the most recent Mortgage that was taken out on this home.Purchase Details
Home Financials for this Owner
Home Financials are based on the most recent Mortgage that was taken out on this home.Purchase Details
Home Financials for this Owner
Home Financials are based on the most recent Mortgage that was taken out on this home.Purchase Details
Purchase Details
Similar Homes in Rockledge, FL
Home Values in the Area
Average Home Value in this Area
Purchase History
| Date | Type | Sale Price | Title Company |
|---|---|---|---|
| Special Warranty Deed | $1,350,000 | None Listed On Document | |
| Special Warranty Deed | $1,350,000 | None Listed On Document | |
| Warranty Deed | $1,350,000 | None Listed On Document | |
| Warranty Deed | $1,350,000 | None Listed On Document | |
| Warranty Deed | $1,050,000 | The Title Co Of Brevafd Inc | |
| Warranty Deed | -- | Attorney | |
| Warranty Deed | $118,000 | -- |
Mortgage History
| Date | Status | Loan Amount | Loan Type |
|---|---|---|---|
| Open | $1,214,865 | New Conventional | |
| Closed | $1,214,865 | New Conventional | |
| Previous Owner | $895,612 | New Conventional | |
| Previous Owner | $945,000 | No Value Available | |
| Previous Owner | $300,000 | Credit Line Revolving |
Property History
| Date | Event | Price | Change | Sq Ft Price |
|---|---|---|---|---|
| 01/06/2025 01/06/25 | Sold | $1,350,000 | 0.0% | $324 / Sq Ft |
| 12/10/2024 12/10/24 | Pending | -- | -- | -- |
| 12/07/2024 12/07/24 | For Sale | $1,350,000 | +28.6% | $324 / Sq Ft |
| 03/15/2017 03/15/17 | Sold | $1,050,000 | -8.7% | $252 / Sq Ft |
| 05/22/2015 05/22/15 | Pending | -- | -- | -- |
| 05/02/2015 05/02/15 | For Sale | $1,149,900 | -- | $276 / Sq Ft |
Tax History Compared to Growth
Tax History
| Year | Tax Paid | Tax Assessment Tax Assessment Total Assessment is a certain percentage of the fair market value that is determined by local assessors to be the total taxable value of land and additions on the property. | Land | Improvement |
|---|---|---|---|---|
| 2023 | $11,039 | $867,650 | $0 | $0 |
| 2022 | $10,343 | $842,380 | $0 | $0 |
| 2021 | $10,744 | $817,850 | $0 | $0 |
| 2020 | $10,745 | $806,560 | $225,000 | $581,560 |
| 2019 | $11,332 | $830,090 | $225,000 | $605,090 |
| 2018 | $12,508 | $890,960 | $225,000 | $665,960 |
| 2017 | $13,291 | $869,220 | $225,000 | $644,220 |
| 2016 | $12,988 | $808,870 | $225,000 | $583,870 |
| 2015 | $13,376 | $801,580 | $225,000 | $576,580 |
| 2014 | $8,932 | $556,220 | $175,000 | $381,220 |
Agents Affiliated with this Home
-
Justin Sands

Seller's Agent in 2025
Justin Sands
EXP Realty, LLC
(321) 423-0588
16 Total Sales
-
Edgar Urbina

Buyer's Agent in 2025
Edgar Urbina
EXP Realty, LLC
(954) 800-6984
63 Total Sales
-
Greg Ellingson

Seller's Agent in 2017
Greg Ellingson
Ellingson Properties
(321) 795-0021
652 Total Sales
Map
Source: Space Coast MLS (Space Coast Association of REALTORS®)
MLS Number: 1031474
APN: 25-36-28-TO-0000E.0-0005.00
- 3152 Bellwind Cir
- 4147 Prime Ave Unit 1801
- 4114 Stock Ave Unit 503
- 4341 Aberdeen Cir
- 4331 Aberdeen Cir
- 4370 Aberdeen Cir
- 3233 Bellwind Cir
- 4160 Aberdeen Cir
- 3920 Playa Del Sol Dr Unit 104
- 927 Ocaso Ln Unit 102
- 1308 Outrigger Cir
- 2873 Bellwind Cir
- 4274 Woodhall Cir
- 4224 Woodhall Cir
- 2902 Bellwind Cir
- 4890 Worthington Cir
- 1216 Admiralty Blvd
- 4590 Brantford Ct
- 4889 Worthington Cir
- 3868 Lexmark Ln Unit 205
