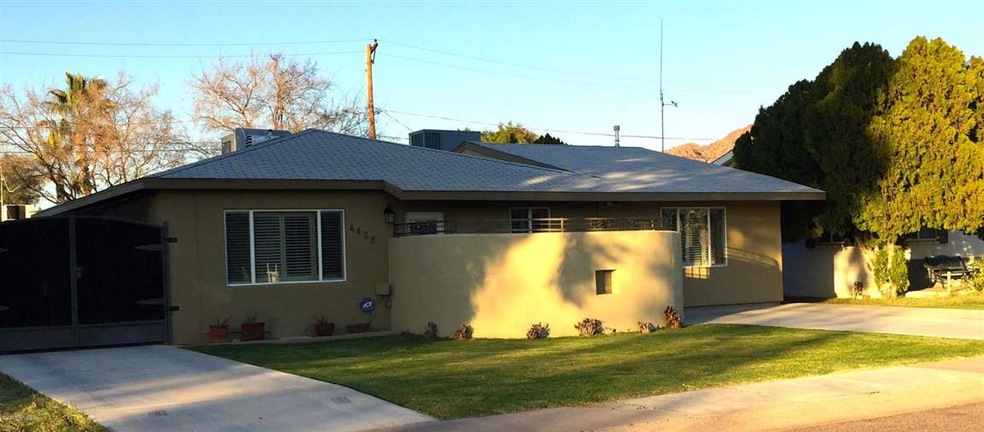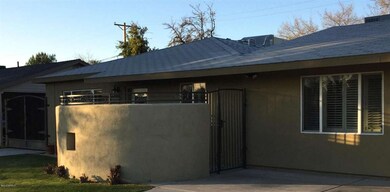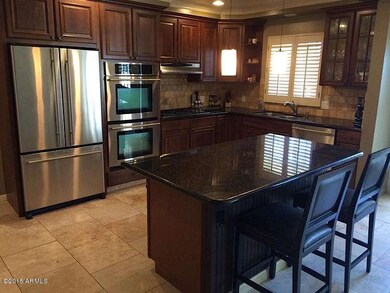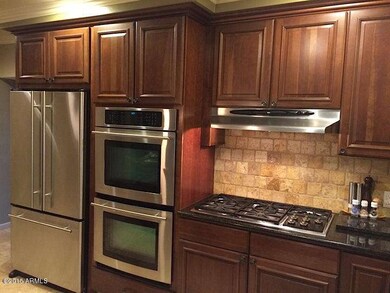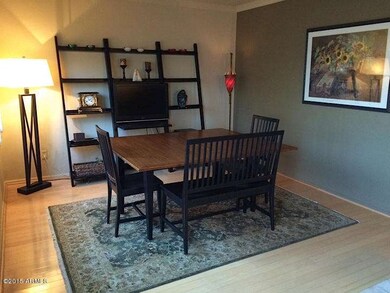
4428 E Montecito Ave Phoenix, AZ 85018
Camelback East Village NeighborhoodHighlights
- Gated Parking
- Wood Flooring
- No HOA
- Hopi Elementary School Rated A
- Granite Countertops
- Eat-In Kitchen
About This Home
As of March 2022This split floor plan home has been remodeled to live in, not to flip, Stone and wood floors throughout with bamboo in bedrooms, Granite counters in modern kitchen with beautiful cabinetry, Wolf and Jenn-Air appliances, stainless double sink and large dining/family, area separated by beautiful granite island. A large family room. Master bath features a large soaking tub, separate shower, granite dual sink vanity,and walk in closet. Top of the line Whirlpool stacked W/D. The other three bedrooms have large mirrored sliding door closets. Covered tandem parking for two vehicles and slab for four more cars. The rear yard has limited Camelback view and is shaded by two large english elms.
Last Agent to Sell the Property
Richard Lund
Certified Realty Services, L.L.C. License #BR019587000
Last Buyer's Agent
Non-MLS Agent
Non-MLS Office
Home Details
Home Type
- Single Family
Est. Annual Taxes
- $1,056
Year Built
- Built in 1954
Lot Details
- 5,798 Sq Ft Lot
- Block Wall Fence
- Sprinklers on Timer
- Grass Covered Lot
Home Design
- Wood Frame Construction
- Composition Roof
- Stucco
Interior Spaces
- 1,832 Sq Ft Home
- 1-Story Property
- Double Pane Windows
- Vinyl Clad Windows
- Security System Owned
Kitchen
- Eat-In Kitchen
- Gas Cooktop
- Built-In Microwave
- Dishwasher
- Kitchen Island
- Granite Countertops
Flooring
- Wood
- Stone
Bedrooms and Bathrooms
- 4 Bedrooms
- Walk-In Closet
- Remodeled Bathroom
- Primary Bathroom is a Full Bathroom
- 3 Bathrooms
- Dual Vanity Sinks in Primary Bathroom
- Bathtub With Separate Shower Stall
Laundry
- Laundry in unit
- Stacked Washer and Dryer
- 220 Volts In Laundry
Parking
- 4 Open Parking Spaces
- 2 Carport Spaces
- Gated Parking
Accessible Home Design
- Accessible Hallway
- Stepless Entry
Outdoor Features
- Patio
Schools
- Hopi Elementary School
- Ingleside Middle School
- Arcadia High School
Utilities
- Refrigerated Cooling System
- Heating System Uses Natural Gas
- Water Filtration System
- High Speed Internet
- Cable TV Available
Community Details
- No Home Owners Association
- Cavalier Palms Subdivision
Listing and Financial Details
- Home warranty included in the sale of the property
- Tax Lot 87
- Assessor Parcel Number 171-41-046
Ownership History
Purchase Details
Home Financials for this Owner
Home Financials are based on the most recent Mortgage that was taken out on this home.Purchase Details
Home Financials for this Owner
Home Financials are based on the most recent Mortgage that was taken out on this home.Purchase Details
Home Financials for this Owner
Home Financials are based on the most recent Mortgage that was taken out on this home.Purchase Details
Purchase Details
Home Financials for this Owner
Home Financials are based on the most recent Mortgage that was taken out on this home.Purchase Details
Purchase Details
Home Financials for this Owner
Home Financials are based on the most recent Mortgage that was taken out on this home.Purchase Details
Home Financials for this Owner
Home Financials are based on the most recent Mortgage that was taken out on this home.Map
Similar Homes in Phoenix, AZ
Home Values in the Area
Average Home Value in this Area
Purchase History
| Date | Type | Sale Price | Title Company |
|---|---|---|---|
| Quit Claim Deed | -- | -- | |
| Warranty Deed | $763,000 | Premier Title | |
| Warranty Deed | $384,000 | North American Title Company | |
| Interfamily Deed Transfer | -- | Title Guaranty Agency Of Az | |
| Interfamily Deed Transfer | -- | Title Guaranty Agency Of Az | |
| Interfamily Deed Transfer | -- | -- | |
| Warranty Deed | $115,000 | Security Title Agency | |
| Joint Tenancy Deed | $64,000 | Security Title Agency |
Mortgage History
| Date | Status | Loan Amount | Loan Type |
|---|---|---|---|
| Open | $700,000 | New Conventional | |
| Previous Owner | $412,963 | VA | |
| Previous Owner | $413,155 | VA | |
| Previous Owner | $418,884 | VA | |
| Previous Owner | $404,000 | VA | |
| Previous Owner | $404,010 | VA | |
| Previous Owner | $396,672 | VA | |
| Previous Owner | $70,000 | Credit Line Revolving | |
| Previous Owner | $244,000 | Purchase Money Mortgage | |
| Previous Owner | $25,000 | Credit Line Revolving | |
| Previous Owner | $114,000 | Unknown | |
| Previous Owner | $100,800 | Unknown | |
| Previous Owner | $100,000 | New Conventional | |
| Previous Owner | $57,600 | New Conventional |
Property History
| Date | Event | Price | Change | Sq Ft Price |
|---|---|---|---|---|
| 03/09/2022 03/09/22 | Sold | $763,000 | -9.2% | $425 / Sq Ft |
| 02/23/2022 02/23/22 | Pending | -- | -- | -- |
| 02/17/2022 02/17/22 | Price Changed | $840,000 | -2.9% | $468 / Sq Ft |
| 02/11/2022 02/11/22 | For Sale | $865,000 | +125.3% | $482 / Sq Ft |
| 03/03/2015 03/03/15 | Sold | $384,000 | -1.4% | $210 / Sq Ft |
| 02/04/2015 02/04/15 | Pending | -- | -- | -- |
| 01/29/2015 01/29/15 | For Sale | $389,500 | -- | $213 / Sq Ft |
Tax History
| Year | Tax Paid | Tax Assessment Tax Assessment Total Assessment is a certain percentage of the fair market value that is determined by local assessors to be the total taxable value of land and additions on the property. | Land | Improvement |
|---|---|---|---|---|
| 2025 | $2,321 | $29,527 | -- | -- |
| 2024 | $2,500 | $28,121 | -- | -- |
| 2023 | $2,500 | $49,260 | $9,850 | $39,410 |
| 2022 | $2,398 | $38,070 | $7,610 | $30,460 |
| 2021 | $2,167 | $34,260 | $6,850 | $27,410 |
| 2020 | $2,133 | $32,060 | $6,410 | $25,650 |
| 2019 | $2,061 | $31,500 | $6,300 | $25,200 |
| 2018 | $1,996 | $28,710 | $5,740 | $22,970 |
| 2017 | $1,893 | $28,910 | $5,780 | $23,130 |
| 2016 | $1,169 | $19,300 | $3,860 | $15,440 |
| 2015 | $1,075 | $17,280 | $3,450 | $13,830 |
Source: Arizona Regional Multiple Listing Service (ARMLS)
MLS Number: 5229401
APN: 171-41-046
- 4418 E Montecito Ave
- 4420 E Glenrosa Ave
- 4402 E Montecito Ave
- 4445 E Roma Ave
- 4336 E Montecito Ave
- 4238 N 44th St
- 4317 E Glenrosa Ave
- 4314 E Montecito Ave
- 4440 E Campbell Ave
- 4308 E Montecito Ave
- 4311 E Roma Ave
- 4595 E Calle Redonda
- 4301 E Montecito Ave
- 4235 E Turney Ave
- 4620 E Montecito Ave
- 4627 E Montecito Ave
- 4310 N 42nd Place
- 4120 N 44th Place
- 4596 E Calle Ventura
- 4220 E Glenrosa Ave
