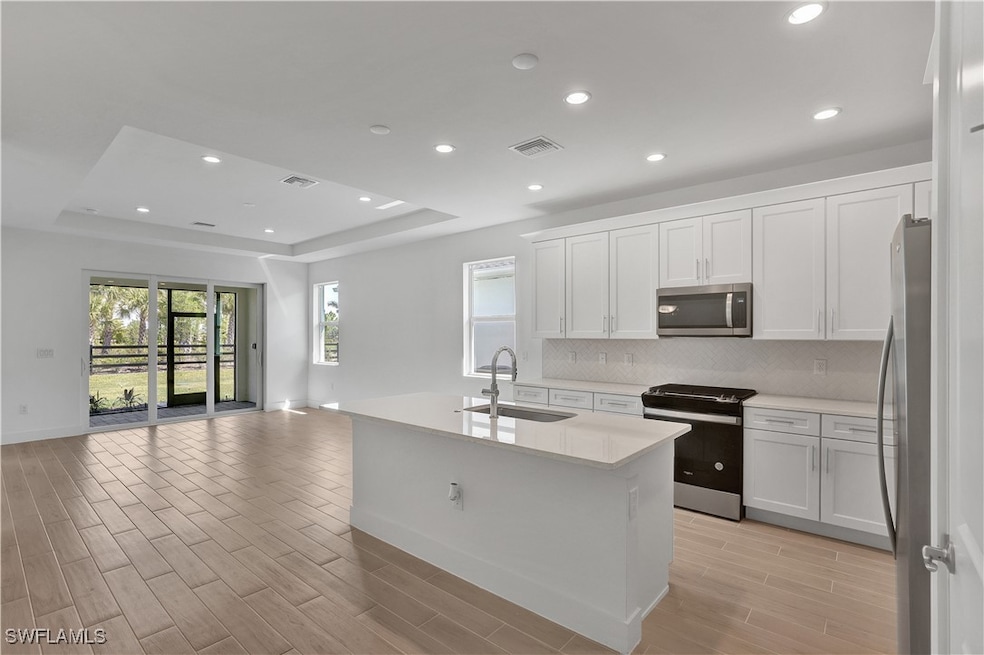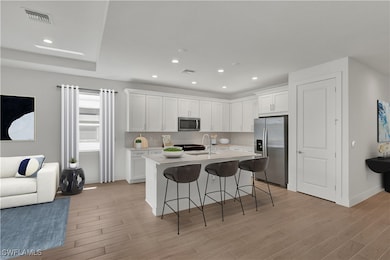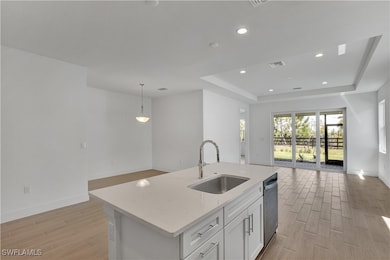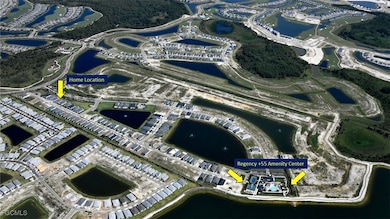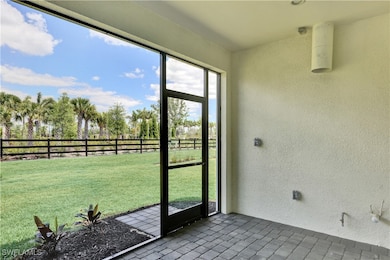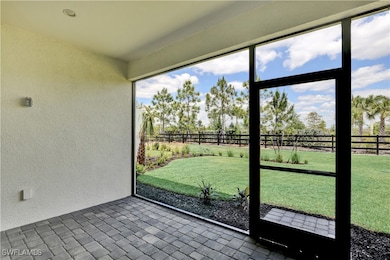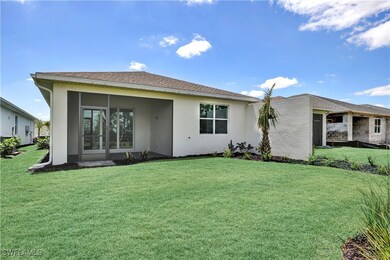
44287 Panther Dr Punta Gorda, FL 33982
Babcock Ranch NeighborhoodEstimated payment $2,630/month
Highlights
- Fitness Center
- Senior Community
- Clubhouse
- New Construction
- Gated Community
- 2-minute walk to Lagoon Park
About This Home
STUNNING NEW CONSTRUCTION HOME IN BABCOCK RANCH, FL 55+ COMNUNITY. AMENITY CENTER OPEN NOW- RESORT STYLE POOL, LIFESTYLE DIRECTOR, CLUBHOUSE, PICKLE BALL COURTS, TENNIS, SHUFFLE BOARD, BOCCE BALL, FITNESS CENTER, GOLF SIMULATOR, AND MUCH MORE Step into serene sophistication with this impeccably crafted Meranti Transitional paired villa, where elegant design and high-end finishes come together to create a home that is as functional as it is beautiful. Nestled on a desirable northern-exposure homesite, this move-in ready residence offers three spacious bedrooms, two full bathrooms, and a generous two-car garage—delivering a perfect balance of comfort, style, and everyday convenience. Sunlight fills the interior through thoughtfully placed windows, creating a light, airy ambiance throughout.
At the heart of the home lies the beautifully appointed kitchen—a true showpiece designed for both the avid cook and the casual entertainer. Here, you'll find sparkling quartz countertops, sleek wood cabinetry, soft-close drawers, and a full suite of premium stainless steel appliances, including a gas cooktop and vented hood. The large center island offers ample workspace and casual dining, seamlessly connecting to the open-concept living and dining areas. Whether you're hosting guests or enjoying a quiet morning, this space inspires relaxation and connection.
The open great room and primary bedroom are enhanced by elegant tray ceilings, adding volume and architectural charm to the spaces. Throughout the home, upgraded tile flooring flows underfoot—offering a cohesive, modern look with no carpet for easy maintenance. In the primary suite, you'll find a spacious layout, a large walk-in closet, and a spa-inspired en suite bathroom with dual vanities, quartz countertops, designer wood cabinetry, and a walk-in tiled shower for a luxurious, everyday retreat. The guest bathroom mirrors these finishes with the same high-quality quartz countertops and wood cabinetry, ensuring a consistent and upscale feel in every space.
Step outside and discover your private outdoor retreat—a covered lanai with pre-plumbing for a future summer kitchen, ready for alfresco dining, sunset cocktails, or peaceful mornings with coffee in hand. The professionally landscaped yard and privacy features offer a serene backdrop for enjoying Florida’s year-round sunshine.
This exceptional villa isn’t just a home—it’s your gateway to a refined, carefree lifestyle in one of Southwest Florida’s most forward-thinking communities. Schedule your private tour today and experience the elevated living you deserve. Please see MLS supplements for interiro design selections/floor plan layout. Lot 4678
Open House Schedule
-
Wednesday, July 23, 202511:00 am to 4:00 pm7/23/2025 11:00:00 AM +00:007/23/2025 4:00:00 PM +00:00Add to Calendar
-
Friday, July 25, 202511:00 am to 4:00 pm7/25/2025 11:00:00 AM +00:007/25/2025 4:00:00 PM +00:00Add to Calendar
Property Details
Home Type
- Multi-Family
Est. Annual Taxes
- $2,564
Year Built
- Built in 2025 | New Construction
Lot Details
- 4,792 Sq Ft Lot
- Lot Dimensions are 30 x 140 x 30 x 140
- South Facing Home
- Rectangular Lot
HOA Fees
Parking
- 2 Car Attached Garage
- Garage Door Opener
Home Design
- Villa
- Property Attached
- Shingle Roof
- Stucco
Interior Spaces
- 1,601 Sq Ft Home
- 1-Story Property
- Tray Ceiling
- Great Room
- Tile Flooring
- Impact Glass
Kitchen
- Eat-In Kitchen
- Gas Cooktop
- Microwave
- Freezer
- Dishwasher
- Disposal
Bedrooms and Bathrooms
- 3 Bedrooms
- Walk-In Closet
- 2 Full Bathrooms
- Dual Sinks
Laundry
- Dryer
- Washer
Utilities
- Central Heating and Cooling System
- Tankless Water Heater
- Sewer Assessments
- Cable TV Available
Community Details
Overview
- Senior Community
- Association fees include ground maintenance
- 421 Units
- Association Phone (239) 241-6499
- Regency Subdivision
Amenities
- Clubhouse
- Billiard Room
Recreation
- Tennis Courts
- Pickleball Courts
- Bocce Ball Court
- Shuffleboard Court
- Fitness Center
- Community Pool
- Community Spa
Pet Policy
- Pets Allowed
Security
- Gated Community
Map
Home Values in the Area
Average Home Value in this Area
Tax History
| Year | Tax Paid | Tax Assessment Tax Assessment Total Assessment is a certain percentage of the fair market value that is determined by local assessors to be the total taxable value of land and additions on the property. | Land | Improvement |
|---|---|---|---|---|
| 2024 | -- | $47,600 | $47,600 | -- |
| 2023 | -- | -- | -- | -- |
Property History
| Date | Event | Price | Change | Sq Ft Price |
|---|---|---|---|---|
| 07/08/2025 07/08/25 | Price Changed | $365,000 | -1.1% | $228 / Sq Ft |
| 06/23/2025 06/23/25 | Price Changed | $369,000 | -2.6% | $230 / Sq Ft |
| 06/10/2025 06/10/25 | Price Changed | $379,000 | -0.3% | $237 / Sq Ft |
| 05/06/2025 05/06/25 | For Sale | $379,995 | -- | $237 / Sq Ft |
Similar Homes in Punta Gorda, FL
Source: Florida Gulf Coast Multiple Listing Service
MLS Number: 225044814
APN: 422628300105
- 44314 Frontier Dr
- 16672 Expedition Ct
- 16495 Settlers Way
- 44457 Diamond Trail
- 44452 Diamond Trail
- 44290 Frontier Dr
- 44284 Frontier Dr
- 44421 Diamond Trail
- 44323 Timberland Terrace
- 44452 Cable Creek Dr
- 44326 Frontier Dr
- 16429 Marsh Ln
- 44259 Saddlewood Ct
- 44320 Panther Dr
- 44524 Little Blue Heron Way
- 44605 Little Blue Heron Way
- 44512 Little Blue Heron Way
- 44377 Panther Dr
- 16420 Settlers Way
- 44402 Panther Dr
- 44440 Cable Creek Dr
- 16245 Wax Myrtle St
- 15868 Elina Sky Dr
- 16448 Palmetto St
- 15977 Cranes Marsh Ct
- 43850 Longleaf Ln
- 43850 Longleaf Ln
- 15991 Sugar Hill Dr
- 16409 Palmetto St
- 16312 Palmetto St
- 15916 Cranes Marsh Ct
- 43226 Greenway Blvd
- 15889 Cranes Marsh Ct
- 15925 Sugar Hill Dr
- 16216 Palmetto St
- 16000 Grassland Ln Unit 3116
- 16000 Grassland Ln Unit 3127
- 16000 Grassland Ln Unit 3122
- 15990 Grassland Ln Unit 3022
- 43040 Greenway Blvd Unit 518
