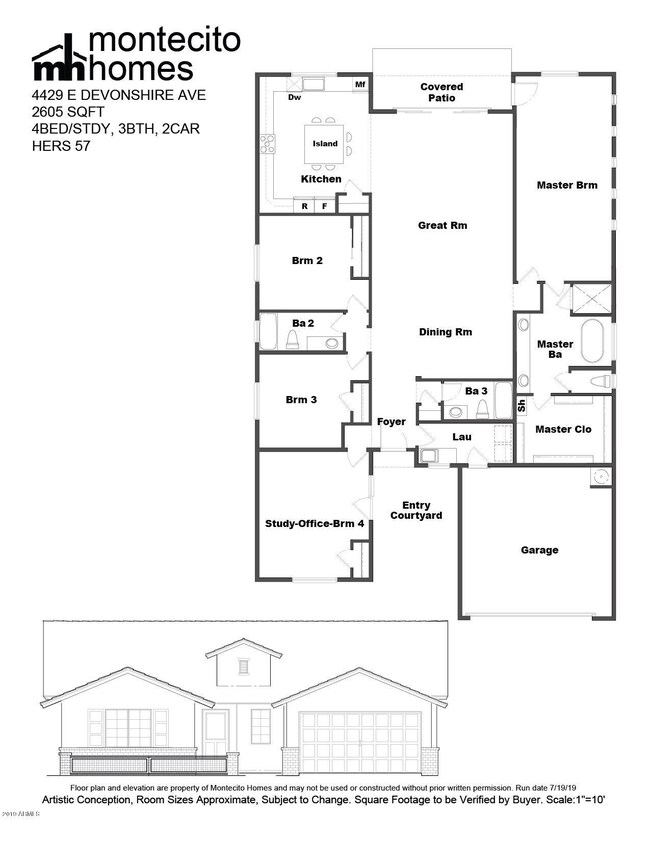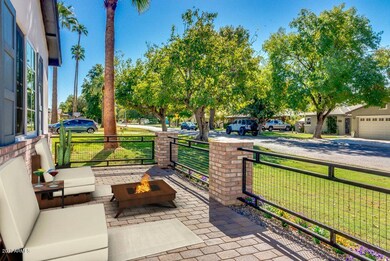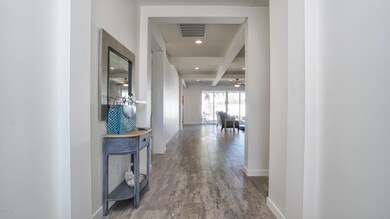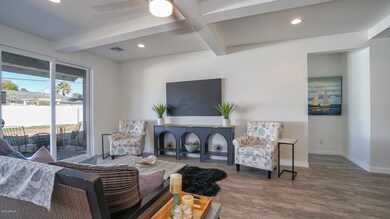
4429 E Devonshire Ave Phoenix, AZ 85018
Camelback East Village NeighborhoodHighlights
- Home Energy Rating Service (HERS) Rated Property
- Mountain View
- No HOA
- Hopi Elementary School Rated A
- Granite Countertops
- Covered patio or porch
About This Home
As of December 2019Under construction! Another spectacular, Arcadia area, single-story ''Montecito Homes'' offering with 2605sf of living space and natural light in a Split Floor plan! Gorgeous finishes and attention to detail! Beautiful Porcelain Wood Flooring throughout! Chef's kitchen with White/Grey Quartz Granite counter-tops, beautiful Island seats 6, white Shaker Cabinets, Stainless Appliances; side-by-side Built-in Refrigerator & Freezer, Wine Refrigerator, Microwave Drawer, Thor Professional Gas Range! Huge Master Suite/Sitting Room with lots of natural light, large master closet & bathroom with inviting Free Standing Tub, huge Walk-in Shower, and Double Vanity! Great Room & Formal Dining! Spacious Home Office (4th Bedroom) with Private Exterior Entrance. 3 Full Baths. Additional bedrooms are large and adorned with posh carpet! The well-appointed home has 9 to 14 foot ceilings! Entertain inside, in the large Front Courtyard with Seating Area and gas stub for fire table, or in the enormous grass-laden rear yard with Covered Patio! Built on a 7640 sf lot with a N/S orientation by longtime Phoenix custom home builder, and designed to be extremely energy efficient, this 5-Star + Energy Efficiency & 57 HERS rating estimates the average electricity/gas bills to be $160 per month! Great location in highly rated school district & just a few minutes to superb dining, shopping, and entertainment!
Home Details
Home Type
- Single Family
Est. Annual Taxes
- $4,263
Year Built
- Built in 2019 | Under Construction
Lot Details
- 7,640 Sq Ft Lot
- Block Wall Fence
- Front and Back Yard Sprinklers
- Sprinklers on Timer
- Grass Covered Lot
Parking
- 2 Car Garage
- 3 Open Parking Spaces
- Garage Door Opener
Home Design
- Brick Exterior Construction
- Wood Frame Construction
- Spray Foam Insulation
- Composition Roof
- Stucco
Interior Spaces
- 2,605 Sq Ft Home
- 1-Story Property
- Ceiling height of 9 feet or more
- Ceiling Fan
- Double Pane Windows
- ENERGY STAR Qualified Windows with Low Emissivity
- Vinyl Clad Windows
- Mountain Views
Kitchen
- Eat-In Kitchen
- Gas Cooktop
- Built-In Microwave
- Kitchen Island
- Granite Countertops
Flooring
- Carpet
- Tile
Bedrooms and Bathrooms
- 4 Bedrooms
- Remodeled Bathroom
- Primary Bathroom is a Full Bathroom
- 3 Bathrooms
- Dual Vanity Sinks in Primary Bathroom
- Bathtub With Separate Shower Stall
Outdoor Features
- Covered patio or porch
- Playground
Schools
- Hopi Elementary School
- Ingleside Middle School
- Arcadia High School
Utilities
- Zoned Heating
- Water Softener
- High Speed Internet
- Cable TV Available
Additional Features
- No Interior Steps
- Home Energy Rating Service (HERS) Rated Property
Community Details
- No Home Owners Association
- Association fees include no fees
- Built by Montecito Homes
- Cavalier Palms 1 41 Subdivision
Listing and Financial Details
- Tax Lot 30
- Assessor Parcel Number 171-42-029
Ownership History
Purchase Details
Home Financials for this Owner
Home Financials are based on the most recent Mortgage that was taken out on this home.Purchase Details
Home Financials for this Owner
Home Financials are based on the most recent Mortgage that was taken out on this home.Purchase Details
Purchase Details
Purchase Details
Map
Similar Homes in Phoenix, AZ
Home Values in the Area
Average Home Value in this Area
Purchase History
| Date | Type | Sale Price | Title Company |
|---|---|---|---|
| Warranty Deed | $729,900 | Empire West Title Agency Llc | |
| Warranty Deed | $350,000 | Empire West Title Agency Llc | |
| Warranty Deed | -- | None Available | |
| Warranty Deed | -- | None Available | |
| Interfamily Deed Transfer | -- | None Available |
Mortgage History
| Date | Status | Loan Amount | Loan Type |
|---|---|---|---|
| Previous Owner | $525,000 | Commercial | |
| Previous Owner | $288,400 | Commercial |
Property History
| Date | Event | Price | Change | Sq Ft Price |
|---|---|---|---|---|
| 12/20/2019 12/20/19 | Sold | $729,900 | -2.7% | $280 / Sq Ft |
| 08/29/2019 08/29/19 | Pending | -- | -- | -- |
| 08/26/2019 08/26/19 | Price Changed | $749,900 | -2.6% | $288 / Sq Ft |
| 08/04/2019 08/04/19 | Price Changed | $769,900 | -1.9% | $296 / Sq Ft |
| 07/31/2019 07/31/19 | Price Changed | $784,900 | -1.9% | $301 / Sq Ft |
| 07/22/2019 07/22/19 | For Sale | $799,900 | +128.5% | $307 / Sq Ft |
| 02/21/2019 02/21/19 | Sold | $350,000 | -2.5% | $283 / Sq Ft |
| 01/14/2019 01/14/19 | Pending | -- | -- | -- |
| 12/29/2018 12/29/18 | For Sale | $359,000 | -- | $291 / Sq Ft |
Tax History
| Year | Tax Paid | Tax Assessment Tax Assessment Total Assessment is a certain percentage of the fair market value that is determined by local assessors to be the total taxable value of land and additions on the property. | Land | Improvement |
|---|---|---|---|---|
| 2025 | $4,263 | $61,871 | -- | -- |
| 2024 | $4,165 | $58,925 | -- | -- |
| 2023 | $4,165 | $102,510 | $20,500 | $82,010 |
| 2022 | $3,970 | $82,110 | $16,420 | $65,690 |
| 2021 | $4,137 | $73,770 | $14,750 | $59,020 |
| 2020 | $1,796 | $29,450 | $5,890 | $23,560 |
| 2019 | $1,985 | $28,310 | $5,660 | $22,650 |
| 2018 | $1,909 | $25,680 | $5,130 | $20,550 |
| 2017 | $1,834 | $24,670 | $4,930 | $19,740 |
| 2016 | $1,399 | $19,560 | $3,910 | $15,650 |
| 2015 | $1,283 | $17,580 | $3,510 | $14,070 |
Source: Arizona Regional Multiple Listing Service (ARMLS)
MLS Number: 5955314
APN: 171-42-029
- 4420 E Glenrosa Ave
- 4238 N 44th St
- 4120 N 44th Place
- 4317 E Glenrosa Ave
- 4418 E Montecito Ave
- 4402 E Montecito Ave
- 4336 E Montecito Ave
- 4314 E Montecito Ave
- 4301 E Montecito Ave
- 4308 E Montecito Ave
- 4445 E Roma Ave
- 4627 E Montecito Ave
- 4611 E Monterosa St
- 4002 N 44th Place
- 4336 E Piccadilly Rd
- 4620 E Montecito Ave
- 4640 E Glenrosa Ave
- 4310 N 42nd Place
- 4311 E Roma Ave
- 4235 E Turney Ave






