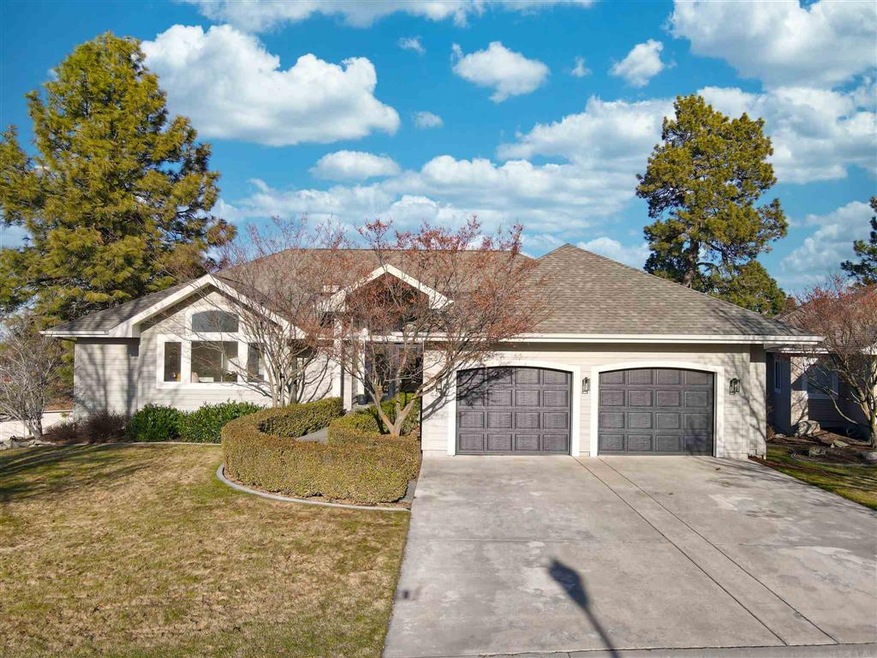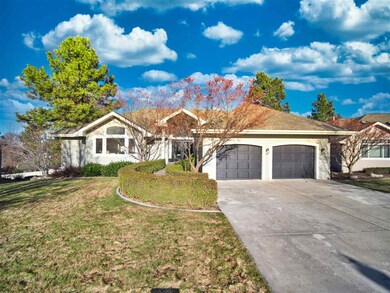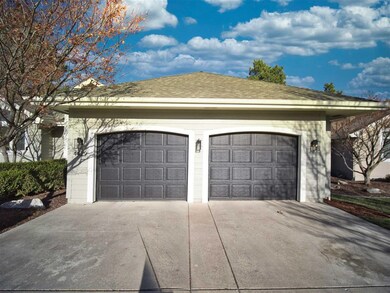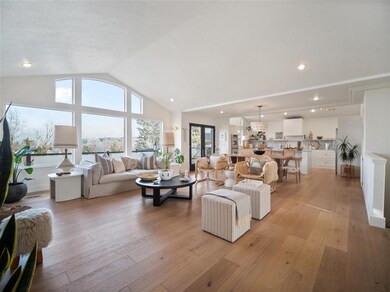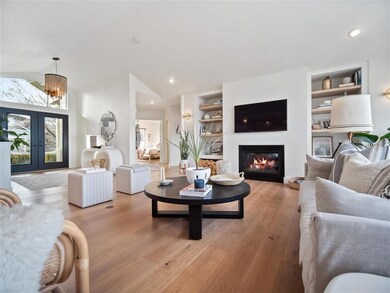
4429 E North Glenngrae Ln Spokane, WA 99223
Moran Prairie NeighborhoodEstimated Value: $857,000 - $993,000
Highlights
- Territorial View
- Ranch Style House
- Double Oven
- Moran Prairie Elementary School Rated A-
- Community Pool
- Family Room Off Kitchen
About This Home
As of March 2021Absolutely stunning California Casual Modern Design home. This 5 bd/3 bth rancher has been updated top-to-bottom with beautiful finishes. French doors, open-concept living space w/ cathedral ceilings & European white oak floor. Large windows in the living room look out onto Mt. Spokane. Large informal dining area leads into beautiful kitchen. The Caesarstone quartz countertop island seats many, has adequate storage & beverage fridge. Surrounding the kitchen are Carerra marble countertops + backsplash, open shelving, gas cooktop stove & custom hood & double ovens. Large walk-in pantry & mudroom w/ abundance of storage & open shelving. Main suite is complemented with a large walk-in closet, custom vanity and tranquil en-suite bathroom with thoughtful design, stand-up shower and freestanding tub. Hot tub surrounded the deck and glass railing. Covered back deck, landscaped yard w/ pond + 3 waterfalls. Walk-out basement has large family room, 3 bd + bath w/ stand-in shower.
Home Details
Home Type
- Single Family
Est. Annual Taxes
- $8,152
Year Built
- Built in 2000
Lot Details
- 10,454 Sq Ft Lot
- Fenced Front Yard
- Fenced
- Open Lot
- Sprinkler System
Home Design
- Ranch Style House
- Composition Roof
- Hardboard
Interior Spaces
- 4,266 Sq Ft Home
- Gas Fireplace
- Family Room Off Kitchen
- Dining Room
- Territorial Views
Kitchen
- Double Oven
- Built-In Range
- Microwave
- Dishwasher
- Kitchen Island
- Disposal
Bedrooms and Bathrooms
- 5 Bedrooms
- Walk-In Closet
- Primary Bathroom is a Full Bathroom
- 3 Bathrooms
- Dual Vanity Sinks in Primary Bathroom
Laundry
- Dryer
- Washer
Basement
- Basement Fills Entire Space Under The House
- Recreation or Family Area in Basement
- Basement with some natural light
Parking
- 2 Car Attached Garage
- Garage Door Opener
- Off-Street Parking
Utilities
- Central Air
- 200+ Amp Service
- Gas Water Heater
- Internet Available
- Cable TV Available
Listing and Financial Details
- Assessor Parcel Number 34022.4807
Community Details
Amenities
- Building Patio
- Community Deck or Porch
Recreation
- Community Pool
- Community Spa
Ownership History
Purchase Details
Home Financials for this Owner
Home Financials are based on the most recent Mortgage that was taken out on this home.Purchase Details
Home Financials for this Owner
Home Financials are based on the most recent Mortgage that was taken out on this home.Purchase Details
Similar Homes in Spokane, WA
Home Values in the Area
Average Home Value in this Area
Purchase History
| Date | Buyer | Sale Price | Title Company |
|---|---|---|---|
| Robideaux Andrew | $773,000 | Wfg Insured | |
| Gokey Michael S | $425,000 | First American Title Ins Co | |
| Kruger Hartly | -- | Transnation Title Ins Co |
Mortgage History
| Date | Status | Borrower | Loan Amount |
|---|---|---|---|
| Open | Robideaux Andrew | $500,000 | |
| Previous Owner | Gokey Michael S | $442,320 | |
| Previous Owner | Gokey Michael S | $439,025 | |
| Previous Owner | Kruger Hartly H | $21,244 |
Property History
| Date | Event | Price | Change | Sq Ft Price |
|---|---|---|---|---|
| 03/16/2021 03/16/21 | Sold | $773,000 | +10.4% | $181 / Sq Ft |
| 01/29/2021 01/29/21 | Pending | -- | -- | -- |
| 01/27/2021 01/27/21 | For Sale | $700,000 | +64.7% | $164 / Sq Ft |
| 03/20/2019 03/20/19 | Sold | $425,000 | -2.3% | $100 / Sq Ft |
| 02/15/2019 02/15/19 | Pending | -- | -- | -- |
| 02/02/2019 02/02/19 | Price Changed | $435,000 | -3.3% | $102 / Sq Ft |
| 12/07/2018 12/07/18 | Price Changed | $450,000 | -5.3% | $105 / Sq Ft |
| 11/26/2018 11/26/18 | For Sale | $475,000 | -- | $111 / Sq Ft |
Tax History Compared to Growth
Tax History
| Year | Tax Paid | Tax Assessment Tax Assessment Total Assessment is a certain percentage of the fair market value that is determined by local assessors to be the total taxable value of land and additions on the property. | Land | Improvement |
|---|---|---|---|---|
| 2024 | $8,152 | $788,400 | $105,000 | $683,400 |
| 2023 | $7,819 | $806,200 | $105,000 | $701,200 |
| 2022 | $7,309 | $776,200 | $75,000 | $701,200 |
| 2021 | $5,132 | $421,200 | $65,000 | $356,200 |
| 2020 | $5,352 | $423,400 | $65,000 | $358,400 |
| 2019 | $4,643 | $373,900 | $55,000 | $318,900 |
| 2018 | $5,290 | $363,700 | $55,000 | $308,700 |
| 2017 | $4,890 | $339,600 | $55,000 | $284,600 |
| 2016 | $4,727 | $322,200 | $50,000 | $272,200 |
| 2015 | $4,017 | $275,900 | $50,000 | $225,900 |
| 2014 | -- | $281,400 | $50,000 | $231,400 |
| 2013 | -- | $0 | $0 | $0 |
Agents Affiliated with this Home
-
Aaron Farr

Seller's Agent in 2021
Aaron Farr
REAL Broker LLC
(509) 768-3722
12 in this area
304 Total Sales
-
Kathi Pate

Buyer's Agent in 2021
Kathi Pate
Windermere Manito, LLC
(509) 701-0998
20 in this area
150 Total Sales
-

Seller's Agent in 2019
Brad Moeller
Citibrokers, LLC
-
Joel Oakland

Seller Co-Listing Agent in 2019
Joel Oakland
REAL Broker LLC
(509) 638-3373
3 in this area
64 Total Sales
-
Sam Hess

Buyer's Agent in 2019
Sam Hess
Windermere Manito, LLC
(509) 993-0468
6 in this area
33 Total Sales
Map
Source: Spokane Association of REALTORS®
MLS Number: 202110834
APN: 34022.4807
- 4604 E Birkdale Ln
- 4605 E Birkdale Ln
- 4405 E 46th Ave
- 4540 E North Glenngrae Ln
- 10920 E 51st Ln
- 4420 E 51st Ln
- 5018 S Morrill Ln
- 10812 E 51st Ln
- 10818 E 51st Ln
- 10906 E 51st Ln
- 4621 S Sumac Dr
- 5216 S Scout St
- 4012 E Windsong Ave
- 4417 S Glendora Ln
- 4323 E 54th Ave
- 5213 S Scout St
- 5022 E 43rd Ave
- 4828 S Myrtle St
- 4512 S Tampa Dr
- 4205 S Miami St
- 4429 E North Glenngrae Ln
- 4433 E North Glenngrae Ln
- 4432 E North Glenngrae Ln
- 4428 E North Glenngrae Ln
- 4428 E Glenngrae Ln
- 4437 E Glenngrae Ln
- 4437 E North Glenngrae Ln
- 4421 E North Glenngrae Ln
- 4422 E North Glenngrae Ln
- 4438 E North Glenngrae Ln
- 4441 E North Glenngrae Ln
- 4417 E North Glenngrae Ln
- 5001 S Dearborn Ln
- 4502 E North Glenngrae Ln
- 4619 S South Dearborn Ct
- 4618 S South Dearborn Ct
- 0 E Birkdale Ln
- 4608 E Birkdale Ln
- 5009 S Dearborn Ln
- 4618 S Dearborn Ct
