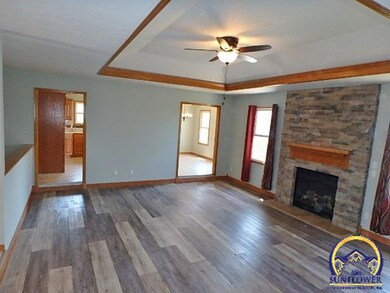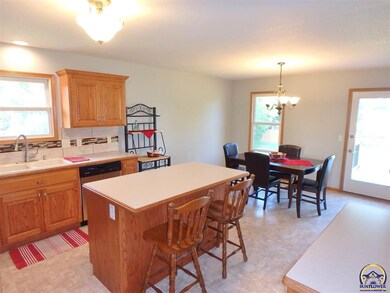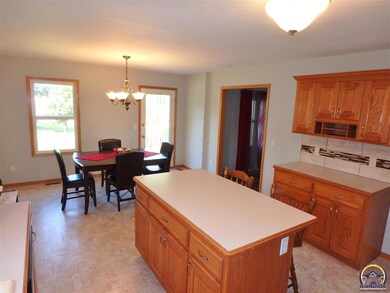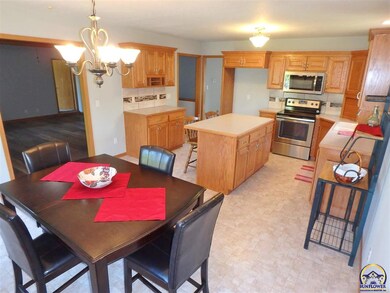
4429 SW Misty Harbor Ave Topeka, KS 66610
Highlights
- Deck
- Recreation Room
- No HOA
- Washburn Rural High School Rated A-
- Ranch Style House
- 2 Car Attached Garage
About This Home
As of September 2020Great 4 BDR, 3 BA Ranch home in Washburn Rural schools. Main floor features a full 3 bedrooms and 2 full baths, large sunken LR with beautiful gas fireplace. Kitchen features ample storage, large eating area, plus a breakfast bar and new tile back splash. Master with bump up ceiling and large walk-in closet. Master bath has whirlpool tub and separate shower. 2nd bedroom has vaulted ceiling and walk-in closet. Basement includes an extra large rec room, spacious bedroom with attached full bath.
Last Agent to Sell the Property
Platinum Realty LLC License #SP00234188 Listed on: 07/06/2017

Home Details
Home Type
- Single Family
Est. Annual Taxes
- $4,248
Year Built
- Built in 2003
Lot Details
- Lot Dimensions are 84x165
- Paved or Partially Paved Lot
Parking
- 2 Car Attached Garage
Home Design
- Ranch Style House
- Architectural Shingle Roof
- Stick Built Home
Interior Spaces
- 2,740 Sq Ft Home
- Gas Fireplace
- Thermal Pane Windows
- Living Room with Fireplace
- Recreation Room
- Carpet
- Basement Fills Entire Space Under The House
- Storm Doors
Kitchen
- Microwave
- Dishwasher
Bedrooms and Bathrooms
- 4 Bedrooms
- 3 Full Bathrooms
Laundry
- Laundry Room
- Laundry on main level
Schools
- Pauline Elementary School
- Washburn Rural Middle School
- Washburn Rural High School
Additional Features
- Deck
- Forced Air Heating and Cooling System
Community Details
- No Home Owners Association
- Misty Harbor Estates Subdivision
Listing and Financial Details
- Assessor Parcel Number 1462303001038000
Ownership History
Purchase Details
Home Financials for this Owner
Home Financials are based on the most recent Mortgage that was taken out on this home.Purchase Details
Home Financials for this Owner
Home Financials are based on the most recent Mortgage that was taken out on this home.Purchase Details
Home Financials for this Owner
Home Financials are based on the most recent Mortgage that was taken out on this home.Purchase Details
Similar Homes in Topeka, KS
Home Values in the Area
Average Home Value in this Area
Purchase History
| Date | Type | Sale Price | Title Company |
|---|---|---|---|
| Warranty Deed | -- | Heartland Title | |
| Interfamily Deed Transfer | -- | Security 1St Title | |
| Warranty Deed | -- | Security 1St Title | |
| Special Warranty Deed | $147,644 | None Available | |
| Sheriffs Deed | $360,757 | None Available |
Mortgage History
| Date | Status | Loan Amount | Loan Type |
|---|---|---|---|
| Previous Owner | $215,887 | New Conventional | |
| Previous Owner | $205,000 | Adjustable Rate Mortgage/ARM |
Property History
| Date | Event | Price | Change | Sq Ft Price |
|---|---|---|---|---|
| 09/11/2020 09/11/20 | Sold | -- | -- | -- |
| 08/13/2020 08/13/20 | Pending | -- | -- | -- |
| 08/12/2020 08/12/20 | For Sale | $257,500 | +9.6% | $94 / Sq Ft |
| 09/15/2017 09/15/17 | Sold | -- | -- | -- |
| 08/15/2017 08/15/17 | Pending | -- | -- | -- |
| 07/06/2017 07/06/17 | For Sale | $234,900 | +30.4% | $86 / Sq Ft |
| 02/28/2017 02/28/17 | Sold | -- | -- | -- |
| 02/06/2017 02/06/17 | Pending | -- | -- | -- |
| 10/18/2016 10/18/16 | For Sale | $180,200 | -- | $108 / Sq Ft |
Tax History Compared to Growth
Tax History
| Year | Tax Paid | Tax Assessment Tax Assessment Total Assessment is a certain percentage of the fair market value that is determined by local assessors to be the total taxable value of land and additions on the property. | Land | Improvement |
|---|---|---|---|---|
| 2025 | $6,081 | $39,400 | -- | -- |
| 2023 | $6,081 | $37,502 | $0 | $0 |
| 2022 | $6,375 | $33,484 | $0 | $0 |
| 2021 | $4,744 | $29,632 | $0 | $0 |
| 2020 | $5,410 | $28,221 | $0 | $0 |
| 2019 | $5,197 | $26,877 | $0 | $0 |
| 2018 | $4,580 | $26,093 | $0 | $0 |
| 2017 | $4,327 | $21,197 | $0 | $0 |
| 2014 | $4,234 | $20,374 | $0 | $0 |
Agents Affiliated with this Home
-
Jeffrey Huckabay

Seller's Agent in 2020
Jeffrey Huckabay
ReeceNichols Topeka Elite
(785) 213-0975
104 Total Sales
-
Dan Lamott

Buyer's Agent in 2020
Dan Lamott
Genesis, LLC, Realtors
(785) 845-5775
105 Total Sales
-
Scott Jenkins

Seller's Agent in 2017
Scott Jenkins
Platinum Realty LLC
(785) 215-0715
43 Total Sales
-
R
Seller's Agent in 2017
Real Home Services
RealHome Services And Solutions, Inc.
Map
Source: Sunflower Association of REALTORS®
MLS Number: 196083
APN: 146-23-0-30-01-038-000
- 4334 SW Lakeside Dr
- 4330 SW Lakeside Dr
- 3609 SW Nicholas Ct
- 3905 SW 43rd St
- 3835 SW Wood Valley Dr
- 3841 SW 39th Terrace
- 3851 SW Cambridge Ave
- 4206 SW Burlingame Rd
- 3553 SW Mission Ave
- 3517 SW Atwood Ave
- 3644 SW Eveningside Dr
- 3206 SW Twilight Dr
- 3507 SW Oakley Ave
- XXXX SW Moundview Dr
- 3000 SW 35th St
- 3425 SW Moundview Cir
- 3339 SW 34th Ct
- 1920 SW 36th Terrace
- 1808 SW 36th Terrace
- 3328 SW Arrowhead Rd






