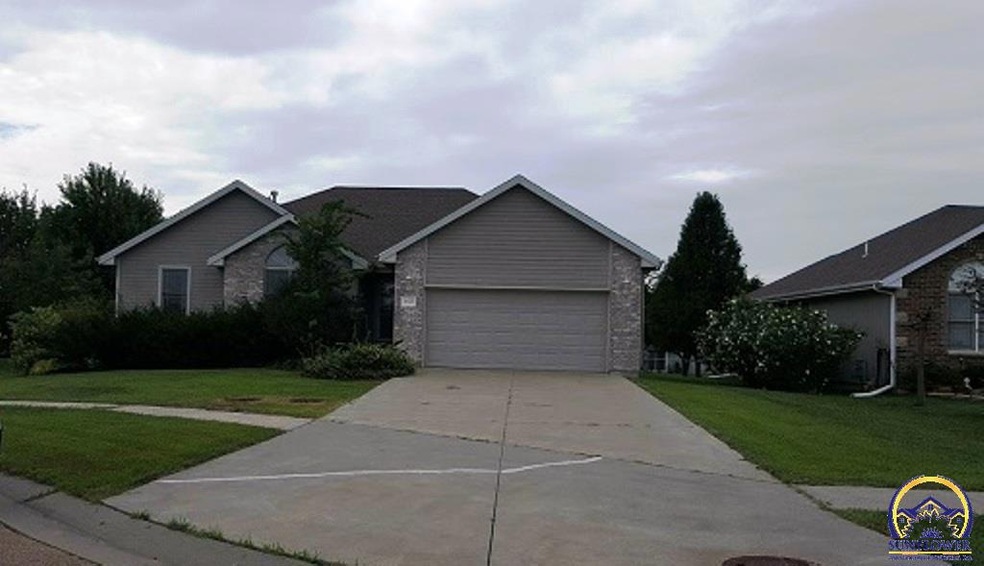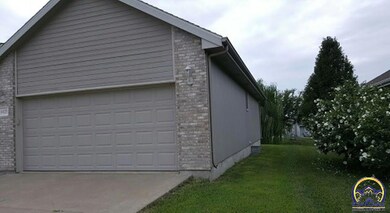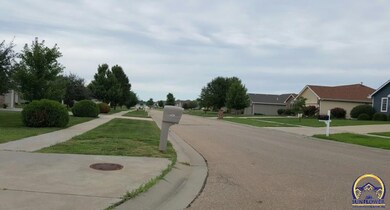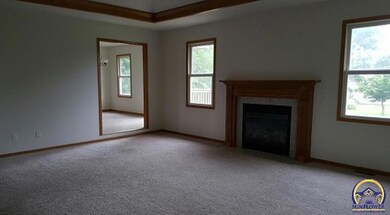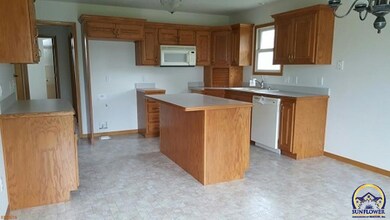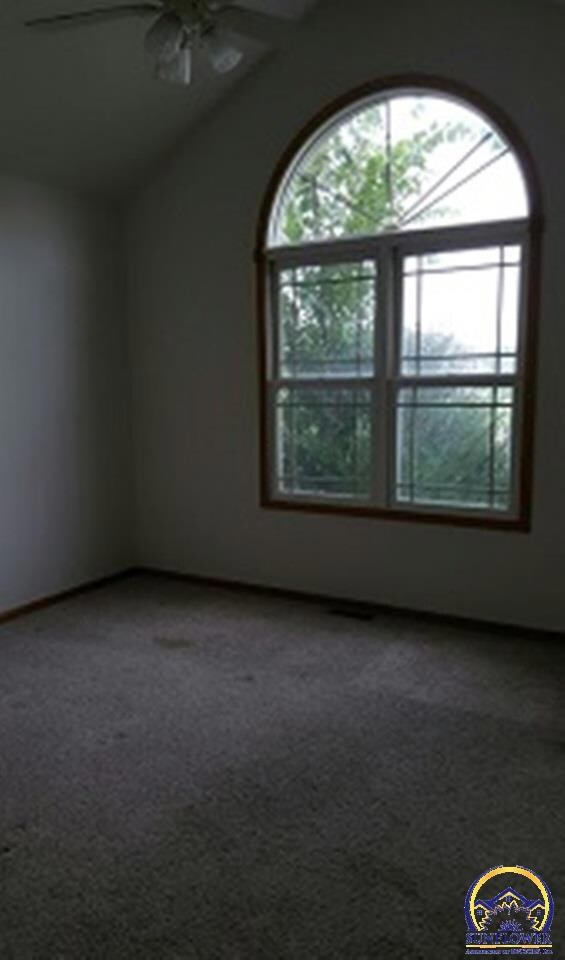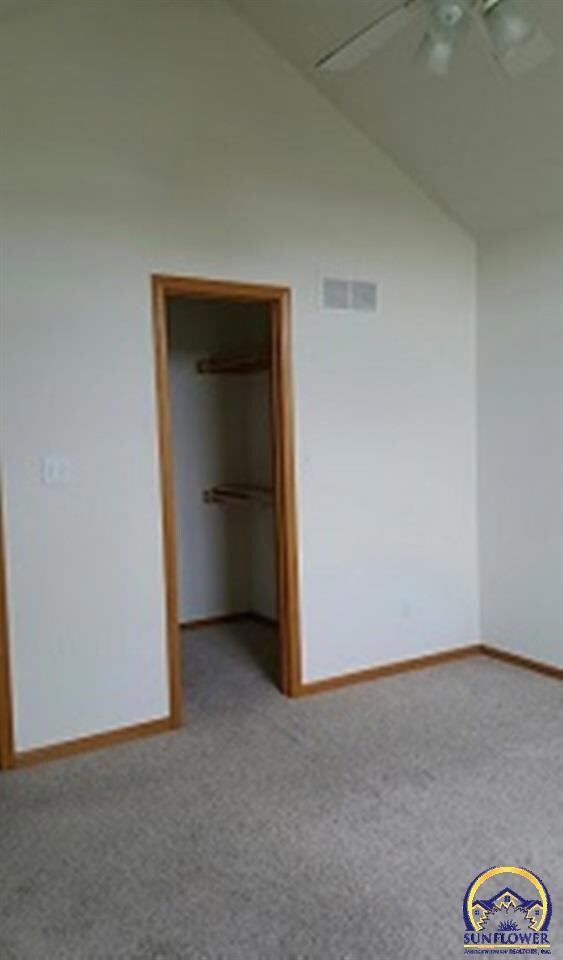
4429 SW Misty Harbor Ave Topeka, KS 66610
Highlights
- Wooded Lot
- Ranch Style House
- Formal Dining Room
- Washburn Rural High School Rated A-
- No HOA
- Fireplace
About This Home
As of September 2020Beautiful turn key three bedroom home in Topeka, KS. This one features Three bedrooms, two full baths , neutral paint throughout, a fireplace in the great room, ample cabinet and counter space in the kitchen plus an island with breakfast bar, light and airy feel. Come take a look here and see it this is your next home.
Last Agent to Sell the Property
Real Home Services
RealHome Services And Solutions, Inc. Listed on: 08/04/2016
Home Details
Home Type
- Single Family
Est. Annual Taxes
- $4,254
Year Built
- Built in 2003
Parking
- 2 Car Attached Garage
Home Design
- Ranch Style House
- Slab Foundation
- Composition Roof
Interior Spaces
- 1,673 Sq Ft Home
- Fireplace
- Family Room
- Formal Dining Room
- Carpet
- Laundry on main level
Bedrooms and Bathrooms
- 3 Bedrooms
- 2 Full Bathrooms
Schools
- Pauline Elementary School
- Washburn Rural Middle School
- Washburn Rural High School
Additional Features
- Wooded Lot
- Forced Air Heating System
Community Details
- No Home Owners Association
- Misty Harbor Estates Subdivision
Listing and Financial Details
- Assessor Parcel Number 1462303001038000
Ownership History
Purchase Details
Home Financials for this Owner
Home Financials are based on the most recent Mortgage that was taken out on this home.Purchase Details
Home Financials for this Owner
Home Financials are based on the most recent Mortgage that was taken out on this home.Purchase Details
Home Financials for this Owner
Home Financials are based on the most recent Mortgage that was taken out on this home.Purchase Details
Similar Homes in Topeka, KS
Home Values in the Area
Average Home Value in this Area
Purchase History
| Date | Type | Sale Price | Title Company |
|---|---|---|---|
| Warranty Deed | -- | Heartland Title | |
| Interfamily Deed Transfer | -- | Security 1St Title | |
| Warranty Deed | -- | Security 1St Title | |
| Special Warranty Deed | $147,644 | None Available | |
| Sheriffs Deed | $360,757 | None Available |
Mortgage History
| Date | Status | Loan Amount | Loan Type |
|---|---|---|---|
| Previous Owner | $215,887 | New Conventional | |
| Previous Owner | $205,000 | Adjustable Rate Mortgage/ARM |
Property History
| Date | Event | Price | Change | Sq Ft Price |
|---|---|---|---|---|
| 09/11/2020 09/11/20 | Sold | -- | -- | -- |
| 08/13/2020 08/13/20 | Pending | -- | -- | -- |
| 08/12/2020 08/12/20 | For Sale | $257,500 | +9.6% | $94 / Sq Ft |
| 09/15/2017 09/15/17 | Sold | -- | -- | -- |
| 08/15/2017 08/15/17 | Pending | -- | -- | -- |
| 07/06/2017 07/06/17 | For Sale | $234,900 | +30.4% | $86 / Sq Ft |
| 02/28/2017 02/28/17 | Sold | -- | -- | -- |
| 02/06/2017 02/06/17 | Pending | -- | -- | -- |
| 10/18/2016 10/18/16 | For Sale | $180,200 | -- | $108 / Sq Ft |
Tax History Compared to Growth
Tax History
| Year | Tax Paid | Tax Assessment Tax Assessment Total Assessment is a certain percentage of the fair market value that is determined by local assessors to be the total taxable value of land and additions on the property. | Land | Improvement |
|---|---|---|---|---|
| 2025 | $6,081 | $39,400 | -- | -- |
| 2023 | $6,081 | $37,502 | $0 | $0 |
| 2022 | $6,375 | $33,484 | $0 | $0 |
| 2021 | $4,744 | $29,632 | $0 | $0 |
| 2020 | $5,410 | $28,221 | $0 | $0 |
| 2019 | $5,197 | $26,877 | $0 | $0 |
| 2018 | $4,580 | $26,093 | $0 | $0 |
| 2017 | $4,327 | $21,197 | $0 | $0 |
| 2014 | $4,234 | $20,374 | $0 | $0 |
Agents Affiliated with this Home
-
Jeffrey Huckabay

Seller's Agent in 2020
Jeffrey Huckabay
ReeceNichols Topeka Elite
(785) 213-0975
103 Total Sales
-
Dan Lamott

Buyer's Agent in 2020
Dan Lamott
Genesis, LLC, Realtors
(785) 845-5775
105 Total Sales
-
Scott Jenkins

Seller's Agent in 2017
Scott Jenkins
Platinum Realty LLC
(785) 215-0715
46 Total Sales
-
R
Seller's Agent in 2017
Real Home Services
RealHome Services And Solutions, Inc.
Map
Source: Sunflower Association of REALTORS®
MLS Number: 190920
APN: 146-23-0-30-01-038-000
- 4334 SW Lakeside Dr
- 4330 SW Lakeside Dr
- 3609 SW Nicholas Ct
- 3905 SW 43rd St
- 3835 SW Wood Valley Dr
- 3841 SW 39th Terrace
- 3851 SW Cambridge Ave
- 4206 SW Burlingame Rd
- 3553 SW Mission Ave
- 3517 SW Atwood Ave
- 3644 SW Eveningside Dr
- 3206 SW Twilight Dr
- 3507 SW Oakley Ave
- XXXX SW Moundview Dr
- 3000 SW 35th St
- 3425 SW Moundview Cir
- 1920 SW 36th Terrace
- 1808 SW 36th Terrace
- 3708 SW 33rd St
- 13 SW Pepper Tree Ln
