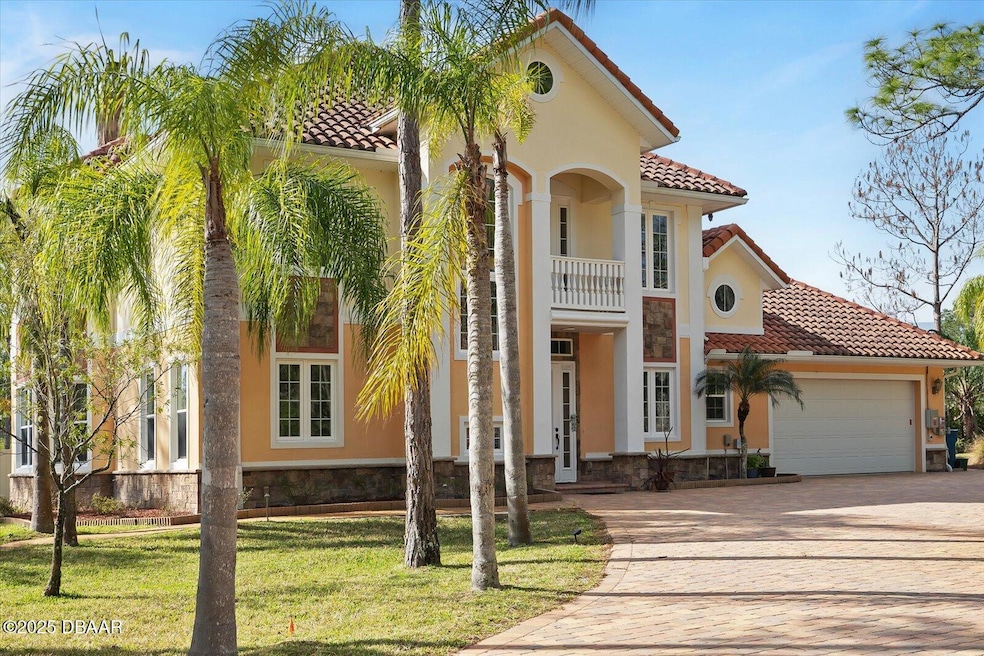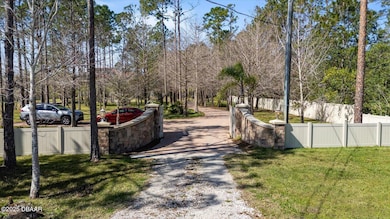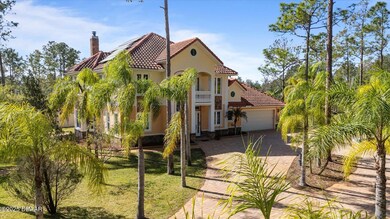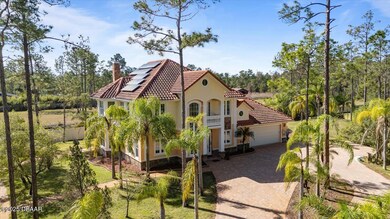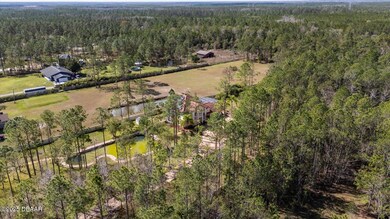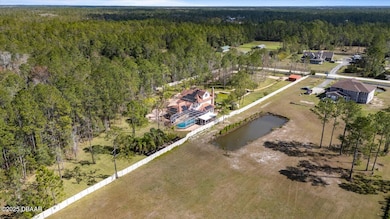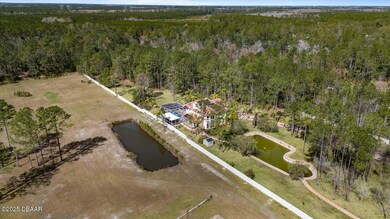
443 Juniper Ln Ormond Beach, FL 32174
Estimated payment $6,125/month
Highlights
- In Ground Pool
- Wooded Lot
- Wood Flooring
- View of Trees or Woods
- Vaulted Ceiling
- Main Floor Primary Bedroom
About This Home
Nestled on just under 6 acres of unspoiled land, this exquisite and private residence offers the perfect blend of elegance and tranquility. As you approach the property, you'll be greeted by a grand gated entrance, with a charming pavered driveway leading you past a serene man-made pond. The 2008 custom-built Spanish-inspired home offers both comfort and style boasting 5 spacious bedrooms, 5.5 baths, and an oversized two-car garage.
Inside, the home features a welcoming living room, a dining room, and a cozy den just off the foyer. The bright and airy enclosed Florida room is an ideal spot to unwind in the afternoons. With one bedroom located on the first floor and the remaining four on the second, each with its own private bath, everyone in the family (or your guests) can enjoy their own space and privacy. The third floor offers a versatile bonus room that can be transformed into a home theater, playroom, or private office.
The kitchen is a chef's dream, featuring tall maple cabinetry, a center island with a sink, double ovens, and a convenient warming shelf. A spacious walk-in pantry provides ample storage. The kitchen offers easy access to the dining room, hallway, and opens up to the pool area, making it perfect for both cooking and entertaining.
Outside, the expansive pool area is fully screened and includes a newly built sitting area, perfect for outdoor gatherings or simply enjoying the beautiful surroundings. The home is also equipped with a Photovoltaic Solar System, significantly lowering your electric billsso much so that at times FPL may even pay you for the energy it produces.
Come see this stunning home for yourself and choose the bedroom that best fits your lifestylewhether you prefer a sun-drenched retreat or a room with its own private walk-out balcony. This home truly offers something for everyone.
Home Details
Home Type
- Single Family
Est. Annual Taxes
- $384
Year Built
- Built in 2008 | Remodeled
Lot Details
- 5.97 Acre Lot
- Property fronts a private road
- Dirt Road
- East Facing Home
- Privacy Fence
- Vinyl Fence
- Wooded Lot
Parking
- 2 Car Attached Garage
- Garage Door Opener
- Circular Driveway
Property Views
- Pond
- Woods
- Pool
Home Design
- Spanish Architecture
- Slab Foundation
- Tile Roof
- Concrete Block And Stucco Construction
- Block And Beam Construction
Interior Spaces
- 3,794 Sq Ft Home
- 3-Story Property
- Vaulted Ceiling
- Ceiling Fan
- Wood Burning Fireplace
- Entrance Foyer
- Living Room
- Dining Room
- Home Office
- Bonus Room
- Sun or Florida Room
- Screened Porch
Kitchen
- Electric Oven
- Electric Cooktop
- Dishwasher
- Kitchen Island
- Disposal
Flooring
- Wood
- Tile
Bedrooms and Bathrooms
- 5 Bedrooms
- Primary Bedroom on Main
- Shower Only
Laundry
- Laundry on lower level
- Sink Near Laundry
- Washer and Electric Dryer Hookup
Pool
- In Ground Pool
- In Ground Spa
- Waterfall Pool Feature
- Saltwater Pool
- Screen Enclosure
Outdoor Features
- Balcony
- Screened Patio
- Shed
Utilities
- Mini Split Air Conditioners
- Multiple cooling system units
- Central Heating and Cooling System
- Private Water Source
- Agricultural Well Water Source
- Well
- Electric Water Heater
- Water Softener is Owned
- Septic Tank
Community Details
- Property has a Home Owners Association
- Plantation Pines Subdivision
Listing and Financial Details
- Assessor Parcel Number 4035-01-00-1440
Map
Home Values in the Area
Average Home Value in this Area
Tax History
| Year | Tax Paid | Tax Assessment Tax Assessment Total Assessment is a certain percentage of the fair market value that is determined by local assessors to be the total taxable value of land and additions on the property. | Land | Improvement |
|---|---|---|---|---|
| 2025 | $357 | $726,187 | $71,458 | $654,729 |
| 2024 | $357 | $719,599 | $71,458 | $648,141 |
| 2023 | $357 | $713,873 | $71,458 | $642,415 |
| 2022 | $334 | $667,980 | $54,376 | $613,604 |
| 2021 | $334 | $484,797 | $48,614 | $436,183 |
| 2020 | $9,810 | $485,778 | $43,044 | $442,734 |
| 2019 | $9,517 | $462,916 | $37,611 | $425,305 |
| 2018 | $9,678 | $464,409 | $37,193 | $427,216 |
| 2017 | $9,419 | $438,074 | $27,372 | $410,702 |
| 2016 | $9,725 | $451,809 | $0 | $0 |
| 2015 | $9,232 | $418,250 | $0 | $0 |
| 2014 | $8,163 | $357,333 | $0 | $0 |
Property History
| Date | Event | Price | Change | Sq Ft Price |
|---|---|---|---|---|
| 03/04/2025 03/04/25 | For Sale | $1,100,000 | +103.7% | $290 / Sq Ft |
| 07/14/2020 07/14/20 | Sold | $540,000 | 0.0% | $166 / Sq Ft |
| 03/23/2020 03/23/20 | Pending | -- | -- | -- |
| 11/06/2019 11/06/19 | For Sale | $540,000 | -- | $166 / Sq Ft |
Purchase History
| Date | Type | Sale Price | Title Company |
|---|---|---|---|
| Warranty Deed | $540,000 | None Available | |
| Interfamily Deed Transfer | -- | None Available | |
| Interfamily Deed Transfer | -- | Seagull Title Company | |
| Interfamily Deed Transfer | -- | None Available | |
| Warranty Deed | -- | Attorney | |
| Warranty Deed | $120,000 | Associated Land Title Group | |
| Deed | $12,000 | -- | |
| Deed | $5,600 | -- |
Mortgage History
| Date | Status | Loan Amount | Loan Type |
|---|---|---|---|
| Open | $300,000 | Commercial |
Similar Homes in Ormond Beach, FL
Source: Daytona Beach Area Association of REALTORS®
MLS Number: 1210242
APN: 4035-01-00-1440
- 457 Juniper Ln
- 402 Juniper Ln
- 3789 Pine Pitch Ct
- 3781 Pine Pitch Ct
- 3779 Plantation Dr
- 3671 Plantation Dr
- 3782 Pine Cone Ln
- 3653 Conifer Ln
- 3646 Conifer Ln
- 3674 Tamarack Dr
- 260 Woodhaven Cir W
- 255 Woodhaven Cir W
- 3428 Longleaf Rd
- 140 Rodeo Rd
- 95 Pinto Ln
- 3531 Red Barn Ln
- 3131 Lafayette Landing Dr
- 9 Shadow Ln
- 0 Pid 52700000162 Unit MFRO6314329
- 0 No St Unit MFRV4943422
- 853 Bama Breeze Dr
- 317 Pop Top Ln
- 567 Daiquiri Place
- 811 Margaritaville Ave
- 906 Coral Reef Way
- 231 Ocean Hammock Loop
- 208 Ocean Hammock Loop
- 579 High Tide Ln
- 573 High Tide Ln
- 48 Melogold Dr
- 261 Island Breeze Ave
- 14 Creek Bluff Way
- 299 Island Breeze Ave
- 75 Creek Bluff Way
- 636 Mosaic Blvd
- 167 Margaritaville Ave
- 270 Coral Reef Way
- 340 Tiki Terrace
- 100 Integra Tc Blvd
- 321 Compass Rose Dr
