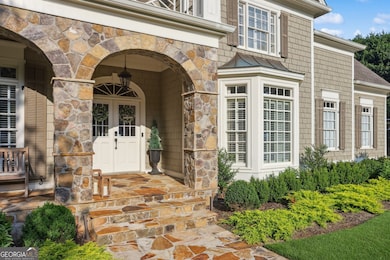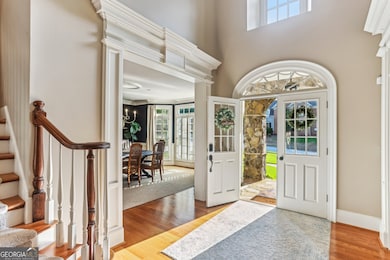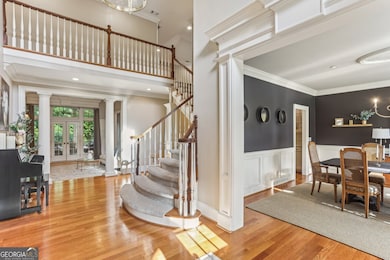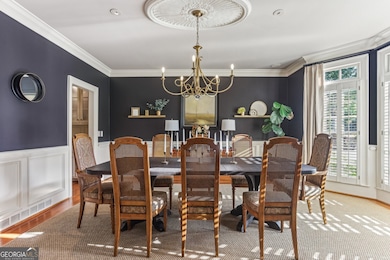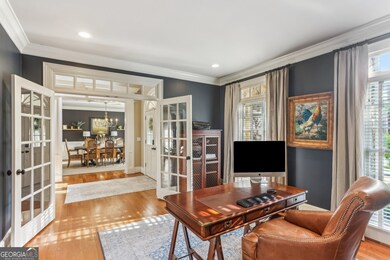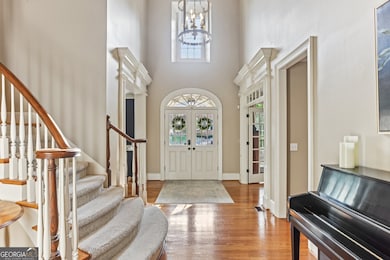This stunning custom-built Rick Greene residence blends timeless elegance with the latest in smart home technology and luxurious upgrades. Located just steps from the neighborhood swim and tennis amenities, this beautifully designed home offers a renovated main-level primary suite featuring heated marble floors, a steam shower, a freestanding soaking tub, quartzite countertops, and fully customized closets-your private spa retreat. The gourmet chef's kitchen is a dream come true, outfitted with top-of-the-line Wolf and Thermador appliances, a Sub-Zero refrigerator, an oversized island, and matching quartzite counters and backsplash. Upstairs, you'll find three spacious en suite bedrooms with recently updated bathrooms that maintain the home's elevated style. As seen on HGTV, the fully finished terrace level is perfect for entertaining, complete with a custom bar (with ice maker, dishwasher, and beverage fridge), media room, billiards room, guest suite, home gym, and a walk-in 200-bottle refrigerated wine cellar. Step outside to enjoy the professionally designed stone patio with a gas fire pit and the covered porch with a fireplace-ideal for year-round enjoyment. With every modern convenience and curated design detail, this home is move-in ready and truly one-of-a-kind. Don't miss your chance to own this masterpiece of comfort, technology, and style.


