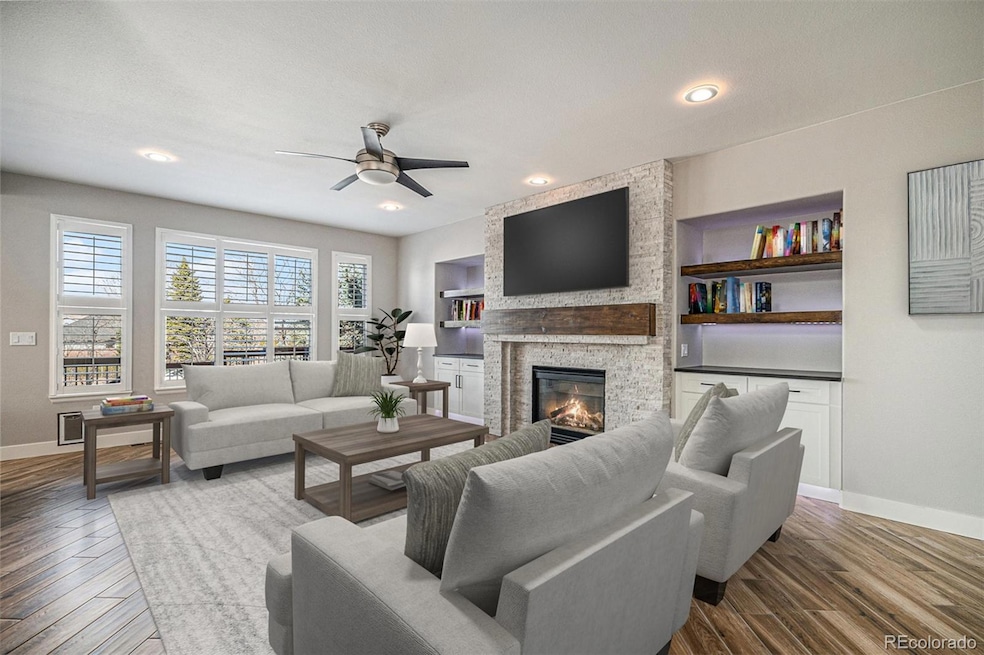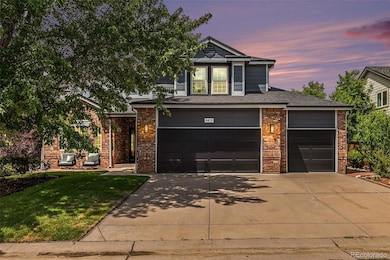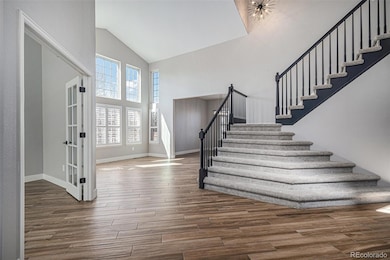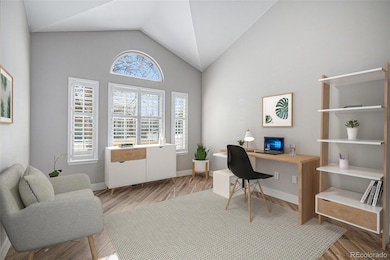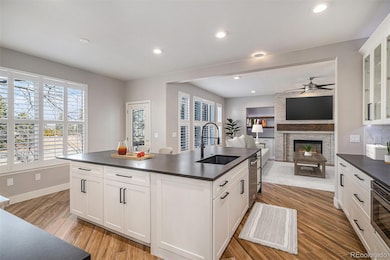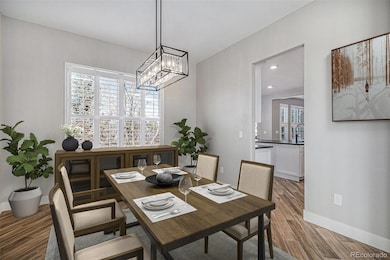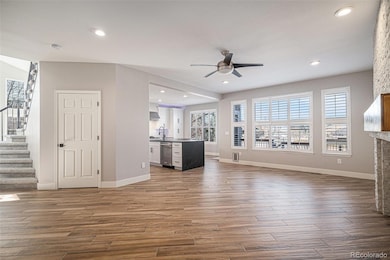4431 W Jamison Place Littleton, CO 80128
Estimated payment $7,089/month
Highlights
- Primary Bedroom Suite
- Open Floorplan
- Traditional Architecture
- Wilder Elementary School Rated A
- Deck
- Wood Flooring
About This Home
Welcome to Overlook at Platte Valley—where sophistication meets serenity. This fully renovated 6-bedroom, 4-bath home sits on a quiet cul-de-sac in the coveted Overlook at Platte Valley community. It captures the essence of Colorado luxury living—elegant, inviting, and truly move-in ready. Every inch has been thoughtfully reimagined with high-end design: soaring ceilings, designer lighting, fresh modern paint, and premium Apex windows that flood the home with natural light. The chef’s kitchen is the heart of it all, with stainless steel appliances, double ovens, and a generous center island—perfect for both intimate dinners and lively gatherings. On the main floor, a private office and an open-concept living area create a seamless flow for today’s lifestyle. Upstairs, the custom primary suite is a true retreat, featuring a spa-inspired bath with heated floors, a soaking tub, ambient lighting, and sound, as well as a designer walk-in closet. The finished lower level adds two bedrooms, a full bath, and a home theater room—an entertainer’s dream or ideal guest space. Outside, enjoy a freshly landscaped yard with new sod and a fenced setting for dining, play, or relaxation. A two-story deck captures sweeping mountain views, while the epoxy-coated three-car garage delivers polished practicality. A conceptual photo illustrates how a row of evergreens along the back fence could screen Mineral and mitigate noise; the seller will consider a credit toward buyer-installed trees, in addition to a potential future sound wall being discussed with the City of Littleton and the HOA (no formal plans have been finalized yet; the buyer will verify). Direct neighborhood access to the Platte River Trail and ponds means no need to cross Mineral Avenue. Just minutes from Aspen Grove, dining, shopping, C-470, and top-tier recreation, this home balances connection and calm in perfect measure. Truly turnkey. Distinctively reimagined. Welcome home!
Listing Agent
Coldwell Banker Global Luxury Denver Brokerage Email: SoldByRudee@gmail.com,720-278-5274 License #100096890 Listed on: 10/16/2025

Open House Schedule
-
Saturday, November 29, 202511:00 am to 2:00 pm11/29/2025 11:00:00 AM +00:0011/29/2025 2:00:00 PM +00:00Add to Calendar
Home Details
Home Type
- Single Family
Est. Annual Taxes
- $5,281
Year Built
- Built in 1999 | Remodeled
Lot Details
- 8,756 Sq Ft Lot
- Cul-De-Sac
- South Facing Home
- Property is Fully Fenced
- Landscaped
- Corner Lot
- Level Lot
- Front and Back Yard Sprinklers
- Irrigation
- Private Yard
HOA Fees
- $67 Monthly HOA Fees
Parking
- 3 Car Attached Garage
- Dry Walled Garage
- Epoxy
Home Design
- Traditional Architecture
- Brick Exterior Construction
- Composition Roof
- Wood Siding
Interior Spaces
- 2-Story Property
- Open Floorplan
- Wet Bar
- Central Vacuum
- Built-In Features
- High Ceiling
- Ceiling Fan
- Double Pane Windows
- Family Room with Fireplace
- Living Room
- Dining Room
- Home Office
- Bonus Room
- Laundry Room
Kitchen
- Eat-In Kitchen
- Double Self-Cleaning Oven
- Range with Range Hood
- Microwave
- Dishwasher
- Wine Cooler
- Kitchen Island
- Disposal
Flooring
- Wood
- Carpet
- Tile
Bedrooms and Bathrooms
- 6 Bedrooms
- Primary Bedroom Suite
- Walk-In Closet
- Soaking Tub
Finished Basement
- Basement Fills Entire Space Under The House
- 2 Bedrooms in Basement
- Basement Window Egress
Home Security
- Carbon Monoxide Detectors
- Fire and Smoke Detector
Eco-Friendly Details
- Smoke Free Home
Outdoor Features
- Deck
- Covered Patio or Porch
- Rain Gutters
Schools
- Wilder Elementary School
- Goddard Middle School
- Heritage High School
Utilities
- Forced Air Heating and Cooling System
- Tankless Water Heater
- High Speed Internet
- Cable TV Available
Community Details
- Overlook At Platte Valley HOA, Phone Number (303) 933-6279
- Overlook At Platte Valley Subdivision
Listing and Financial Details
- Exclusions: Staging Items, Seller's Personal Property.
- Assessor Parcel Number 033668251
Map
Home Values in the Area
Average Home Value in this Area
Tax History
| Year | Tax Paid | Tax Assessment Tax Assessment Total Assessment is a certain percentage of the fair market value that is determined by local assessors to be the total taxable value of land and additions on the property. | Land | Improvement |
|---|---|---|---|---|
| 2024 | $5,373 | $51,644 | -- | -- |
| 2023 | $5,373 | $51,644 | $0 | $0 |
| 2022 | $5,035 | $45,620 | $0 | $0 |
| 2021 | $4,975 | $45,620 | $0 | $0 |
| 2020 | $4,436 | $41,799 | $0 | $0 |
| 2019 | $4,168 | $41,799 | $0 | $0 |
| 2018 | $3,220 | $33,638 | $0 | $0 |
| 2017 | $3,003 | $33,638 | $0 | $0 |
| 2016 | $2,947 | $35,088 | $0 | $0 |
| 2015 | $2,955 | $35,088 | $0 | $0 |
| 2014 | -- | $34,156 | $0 | $0 |
| 2013 | -- | $34,220 | $0 | $0 |
Property History
| Date | Event | Price | List to Sale | Price per Sq Ft | Prior Sale |
|---|---|---|---|---|---|
| 10/16/2025 10/16/25 | For Sale | $1,250,000 | +59.2% | $287 / Sq Ft | |
| 08/28/2024 08/28/24 | Sold | $785,000 | -4.8% | $283 / Sq Ft | View Prior Sale |
| 08/02/2024 08/02/24 | Price Changed | $824,900 | 0.0% | $297 / Sq Ft | |
| 06/24/2024 06/24/24 | Price Changed | $825,000 | -1.8% | $297 / Sq Ft | |
| 06/20/2024 06/20/24 | Price Changed | $840,000 | -1.2% | $303 / Sq Ft | |
| 06/13/2024 06/13/24 | Price Changed | $850,000 | -3.7% | $306 / Sq Ft | |
| 06/07/2024 06/07/24 | Price Changed | $883,000 | -0.2% | $318 / Sq Ft | |
| 05/28/2024 05/28/24 | Price Changed | $885,000 | -1.7% | $319 / Sq Ft | |
| 05/17/2024 05/17/24 | For Sale | $900,000 | -- | $324 / Sq Ft |
Purchase History
| Date | Type | Sale Price | Title Company |
|---|---|---|---|
| Warranty Deed | $785,000 | Chicago Title | |
| Warranty Deed | $417,500 | Chicago Title Co | |
| Warranty Deed | $354,500 | -- | |
| Warranty Deed | $310,227 | Land Title |
Mortgage History
| Date | Status | Loan Amount | Loan Type |
|---|---|---|---|
| Previous Owner | $334,000 | Fannie Mae Freddie Mac | |
| Previous Owner | $275,000 | Balloon | |
| Previous Owner | $248,150 | No Value Available |
Source: REcolorado®
MLS Number: 2366987
APN: 2077-31-1-02-002
- 7604 S Platteview Dr
- 7452 S Utica St
- 7425 S Utica St
- 7175 S Polo Ridge Dr
- 5040 W Geddes Cir
- 5466 W Indore Dr
- 7120 S Sheridan Ct
- 5344 W Canyon Trail Unit B
- 5274 W Rowland Place
- 5354 W Canyon Trail Unit C
- 7720 S Irving St
- 7724 S Irving St
- 7732 S Irving St
- 7734 S Irving St
- 7738 S Irving St
- Rosedale Plan at ParkVue on the Platte - Heights Collection
- Sloan Plan at ParkVue on the Platte - Altitude Collection
- Skyland Plan at ParkVue on the Platte - Heights Collection
- Dobbins Plan at ParkVue on the Platte - Altitude Collection
- Overland Plan at ParkVue on the Platte - Heights Collection
- 4560 W Mineral Dr
- 7501 S Utica Dr
- 7125 S Polo Ridge Dr
- 7150 S Platte Canyon Rd
- 3 Wild Plum Ct
- 5221 W Rowland Place
- 5290 W Plymouth Dr
- 2969 W Rowland Place
- 3004 W Long Dr Unit A
- 7724 S Nevada Dr
- 8300 Erickson Blvd
- 7830 S Hill Cir
- 7113 W Hinsdale Dr
- 6419 S Vinewood St
- 2503 Primo Rd
- 8388 Donati Terrace
- 6748 S Webster St
- 8418 Rizza St Unit A
- 8307-8347 S Reed St
- 8555 Belle Dr
