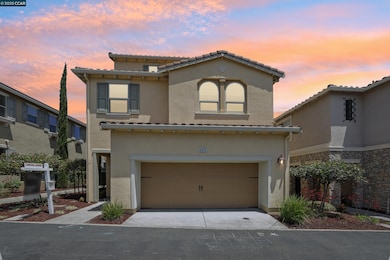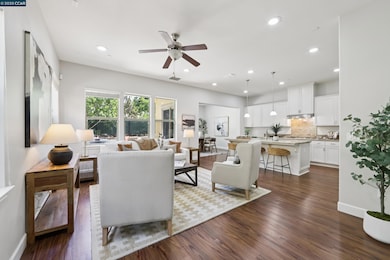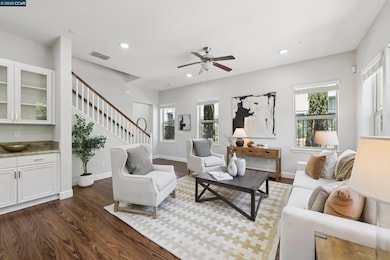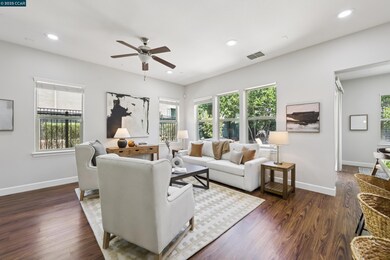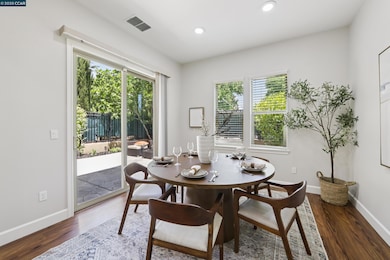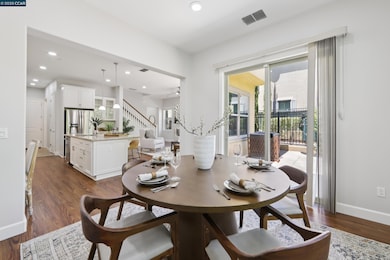
4433 Cherico Ln Dublin, CA 94568
Dublin Ranch NeighborhoodEstimated payment $11,979/month
Highlights
- Popular Property
- Fitness Center
- Gated Community
- Harold William Kolb Rated A
- In Ground Pool
- Updated Kitchen
About This Home
Welcome to 4433 Cherico Ln—an elegant, fully updated home tucked within the exclusive gated community of La Solara, part of the desirable Sorrento master plan. This spacious 4-bed, 3 full, 2 half baths w/2,900 sq ft of upgraded living space and Tesla Solar, a water softening system, brand-new designer paint, plush carpet, LED lighting, and pristine white cabinetry with modern hardware throughout. The chef’s kitchen is a true showstopper—featuring stainless steel appliances, gas range, center island, walk-in pantry, and a dedicated dining area that flows into a generous family room. Upstairs, the expansive primary suite includes a private office alcove, spa-like bath, walk-in closet, and large picture windows. Two oversized secondary bedrooms each have dedicated private bathrooms. A flexible upstairs bonus room with a half bath & walk-in closet offers potential as a 4th bedroom, or second family room with hillside views, abundant windows, and natural light throughout. Darling backyard with stamped concrete patio, fresh mulch, solar lights, plus mature fig and lemon trees. Community amenities include a resort-style pool, fitness center, clubhouse, and peaceful serenity unique to La Solara. Less than a 1/2 mile from Kolb Elementary and brand new Emerald High School! HURRY!
Listing Agent
Kelley Krock
Redfin License #01896209 Listed on: 06/13/2025

Home Details
Home Type
- Single Family
Est. Annual Taxes
- $14,569
Year Built
- Built in 2014
Lot Details
- 3,467 Sq Ft Lot
- Paved or Partially Paved Lot
HOA Fees
- $246 Monthly HOA Fees
Parking
- 2 Car Attached Garage
Home Design
- Mediterranean Architecture
- Tile Roof
Interior Spaces
- 3-Story Property
- Gas Fireplace
- Laundry in unit
Kitchen
- Updated Kitchen
- Breakfast Area or Nook
- Double Self-Cleaning Oven
- <<builtInRangeToken>>
- Plumbed For Ice Maker
- Dishwasher
Flooring
- Carpet
- Laminate
- Tile
Bedrooms and Bathrooms
- 4 Bedrooms
Utilities
- Zoned Heating and Cooling System
- Water Softener
Additional Features
- Solar owned by a third party
- In Ground Pool
Listing and Financial Details
- Assessor Parcel Number 9858798
Community Details
Overview
- Association fees include common area maintenance, security/gate fee
- Not Listed Association
- Not Listed Subdivision
Recreation
- Fitness Center
- Community Pool
Additional Features
- Clubhouse
- Gated Community
Map
Home Values in the Area
Average Home Value in this Area
Tax History
| Year | Tax Paid | Tax Assessment Tax Assessment Total Assessment is a certain percentage of the fair market value that is determined by local assessors to be the total taxable value of land and additions on the property. | Land | Improvement |
|---|---|---|---|---|
| 2024 | $14,569 | $1,069,612 | $322,983 | $753,629 |
| 2023 | $14,414 | $1,055,506 | $316,652 | $738,854 |
| 2022 | $14,238 | $1,027,810 | $310,443 | $724,367 |
| 2021 | $14,112 | $1,007,524 | $304,357 | $710,167 |
| 2020 | $13,209 | $1,004,125 | $301,237 | $702,888 |
| 2019 | $13,208 | $984,441 | $295,332 | $689,109 |
| 2018 | $12,897 | $965,144 | $289,543 | $675,601 |
| 2017 | $12,726 | $946,221 | $283,866 | $662,355 |
| 2016 | $11,688 | $927,670 | $278,301 | $649,369 |
| 2015 | $10,586 | $853,500 | $256,050 | $597,450 |
| 2014 | $8,269 | $659,661 | $234,661 | $425,000 |
Property History
| Date | Event | Price | Change | Sq Ft Price |
|---|---|---|---|---|
| 07/22/2025 07/22/25 | Price Changed | $1,799,000 | -2.7% | $612 / Sq Ft |
| 07/09/2025 07/09/25 | For Sale | $1,849,000 | -2.6% | $629 / Sq Ft |
| 06/13/2025 06/13/25 | For Sale | $1,899,000 | -- | $646 / Sq Ft |
Purchase History
| Date | Type | Sale Price | Title Company |
|---|---|---|---|
| Interfamily Deed Transfer | -- | None Available | |
| Interfamily Deed Transfer | -- | Placer Title Company | |
| Interfamily Deed Transfer | -- | First American Title Company | |
| Grant Deed | $854,000 | First American Title Company |
Mortgage History
| Date | Status | Loan Amount | Loan Type |
|---|---|---|---|
| Open | $552,470 | New Conventional | |
| Closed | $250,000 | Credit Line Revolving | |
| Closed | $157,000 | Credit Line Revolving | |
| Closed | $100,000 | Credit Line Revolving | |
| Closed | $620,000 | New Conventional | |
| Closed | $625,500 | New Conventional |
Similar Homes in Dublin, CA
Source: Contra Costa Association of REALTORS®
MLS Number: 41101214
APN: 985-0087-098-00
- 4220 Midlands Ct
- 3340 Giovanni Way
- 4250 Kelton St
- 3351 Monaghan St
- 3347 Monaghan St Unit 67
- 3069 Vittoria Loop
- 3391 Monaghan St
- 4353 Fitzwilliam St
- 3335 Vittoria Loop
- 2843 Alliston Loop
- 2833 Stringham Way
- 4053 Clare St
- 4023 Clare St
- 4737 Perugia St
- 3240 Maguire Way Unit 108
- 3240 Maguire Way Unit 420
- 3240 Maguire Way Unit 401
- 4266 Fitzwilliam St
- 3607 Central Pkwy
- 3290 Maguire Way Unit 414
- 3115 Finnian Way
- 4050 Kinsale St
- 3290 Maguire Way Unit 416
- 3275 Dublin Blvd Unit 108
- 3240 Maguire Way Unit 108
- 3420 Finnian Way Unit 314
- 3275 Dublin Blvd Unit 408
- 3979 Meridian St
- 4970 Trescott Ct
- 5018 Osborne Cir
- 4800 Tassajara Rd
- 4176 Martinez Ct
- 4364 Belcarra Ct
- 3406 Blakemore Ct
- 3232 Flemington Ct
- 4500 Dublin Blvd
- 3420 Pickens Ln
- 3650 Andrews Dr
- 5050 Hacienda Dr
- 5095 Haven Place

