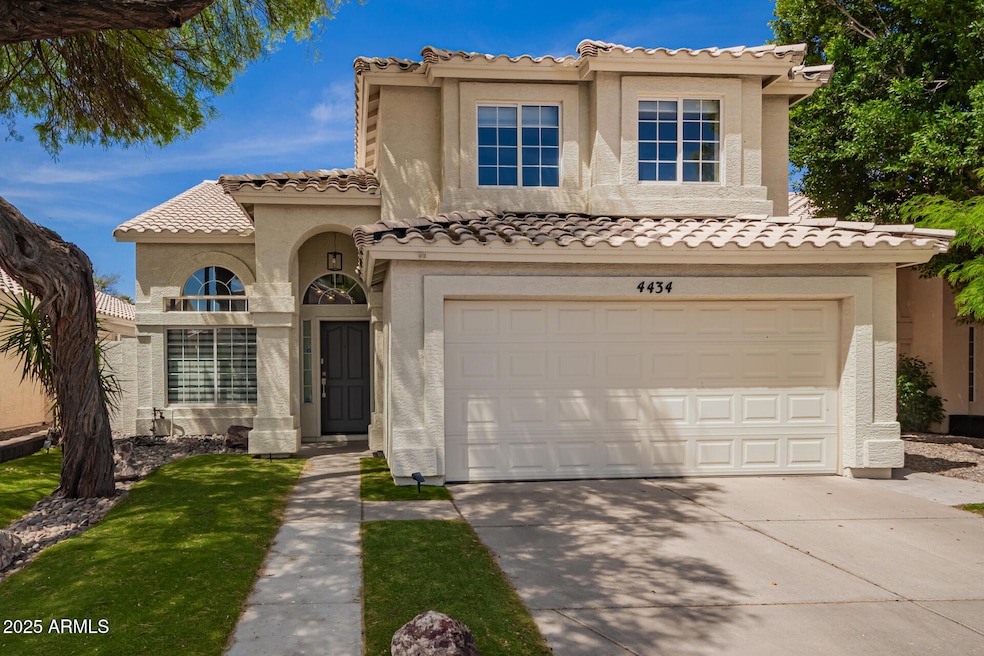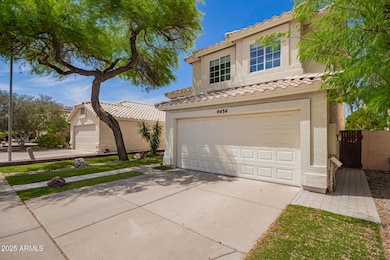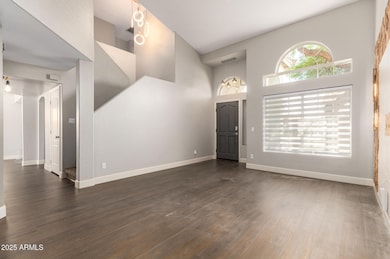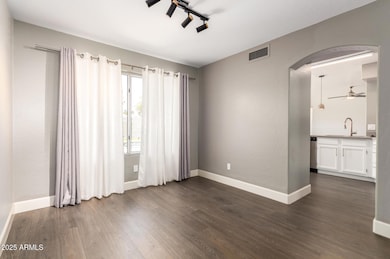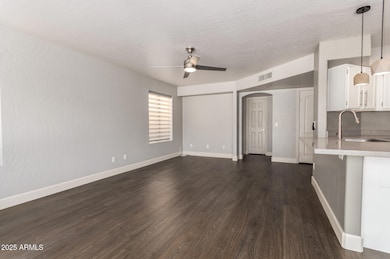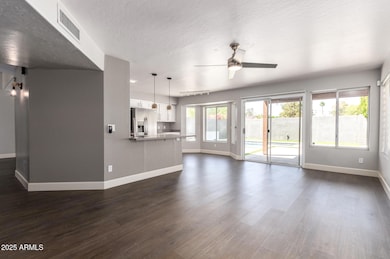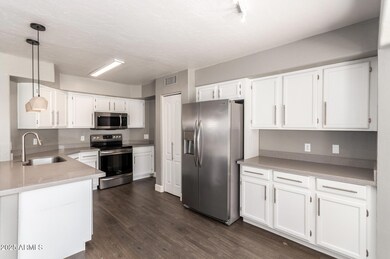4434 E Bannock St Phoenix, AZ 85044
Ahwatukee NeighborhoodHighlights
- Vaulted Ceiling
- Covered patio or porch
- Double Pane Windows
- Spanish Architecture
- Eat-In Kitchen
- Double Vanity
About This Home
This spacious yet cozy and thoughtfully designed home offers the perfect blend of comfort, style, and functionality. With 4 bedrooms and 2.5 bathrooms, it features beautiful flooring throughout and an inviting layout that makes everyday living a breeze. Step outside to your own private oasis complete with a sparkling salt water pool and built-in grill—ideal for both relaxing and entertaining. Perfectly situated near the I-10, ASU, shopping, and malls, and located within the highly rated Kyrene school district, this home truly has it all. Don't miss out on this incredible rental opportunity!
Listing Agent
Midland Real Estate Alliance License #SA715610000 Listed on: 07/16/2025
Home Details
Home Type
- Single Family
Est. Annual Taxes
- $2,342
Year Built
- Built in 1992
Lot Details
- 4,508 Sq Ft Lot
- Desert faces the front and back of the property
- Block Wall Fence
Parking
- 2 Car Garage
Home Design
- Spanish Architecture
- Wood Frame Construction
- Tile Roof
- Stucco
Interior Spaces
- 2,001 Sq Ft Home
- 2-Story Property
- Vaulted Ceiling
- Double Pane Windows
Kitchen
- Eat-In Kitchen
- Built-In Microwave
Flooring
- Carpet
- Laminate
Bedrooms and Bathrooms
- 4 Bedrooms
- Primary Bathroom is a Full Bathroom
- 2.5 Bathrooms
- Double Vanity
- Bathtub With Separate Shower Stall
Laundry
- Dryer
- Washer
Outdoor Features
- Covered patio or porch
Schools
- Kyrene De Las Lomas Elementary School
- Kyrene Centennial Middle School
- Mountain Pointe High School
Utilities
- Central Air
- Heating Available
Listing and Financial Details
- Property Available on 7/16/25
- $50 Move-In Fee
- 12-Month Minimum Lease Term
- $50 Application Fee
- Tax Lot 6013
- Assessor Parcel Number 301-58-700
Community Details
Overview
- Property has a Home Owners Association
- Rcp Community Mgmt Association, Phone Number (480) 813-6788
- Ahwatukee Atv 2 Lot 6001 6089 Tr A E Subdivision
Pet Policy
- Pets Allowed
Map
Source: Arizona Regional Multiple Listing Service (ARMLS)
MLS Number: 6893410
APN: 301-58-700
- 4501 E Osage Ct
- 4526 E Bannock St
- 4346 E Bannock St
- 4428 E Shomi St
- 4538 E Shomi St
- 4423 E Ponca St
- 13029 S 44th Place
- 13041 S 45th Place
- 12342 S Shoshoni Dr
- 12221 S Paiute St
- 4225 E Sandia St
- 4216 E Sandia St
- 12848 S 42nd St
- 12087 S Paiute St
- 13010 S 42nd St
- 12042 S 44th St
- 4626 E Summerhaven Dr
- 12059 S Paiute St
- 4665 E Goldfinch Gate Ln
- 12830 S Wakial Loop
- 4727 E Warner Rd
- 4541 E Shomi St
- 12620 S Tonto Ct
- 12240 S 45th St
- 12234 S 45th St
- 13220 S 48th St
- 13021 S 48th St
- 4647 E Goldfinch Gate Ln
- 13601 S 44th St
- 13229 S 48th St
- 4629 E Lavender Ln
- 4226 E Ahwatukee Dr
- 4333 E Ponca St
- 4778 E Kiva St
- 11824 S 45th St
- 4752 E Lavender Ln
- 13820 S 44th St
- 13625 S 48th St Unit 3
- 13625 S 48th St Unit 2
- 13625 S 48th St Unit 1
