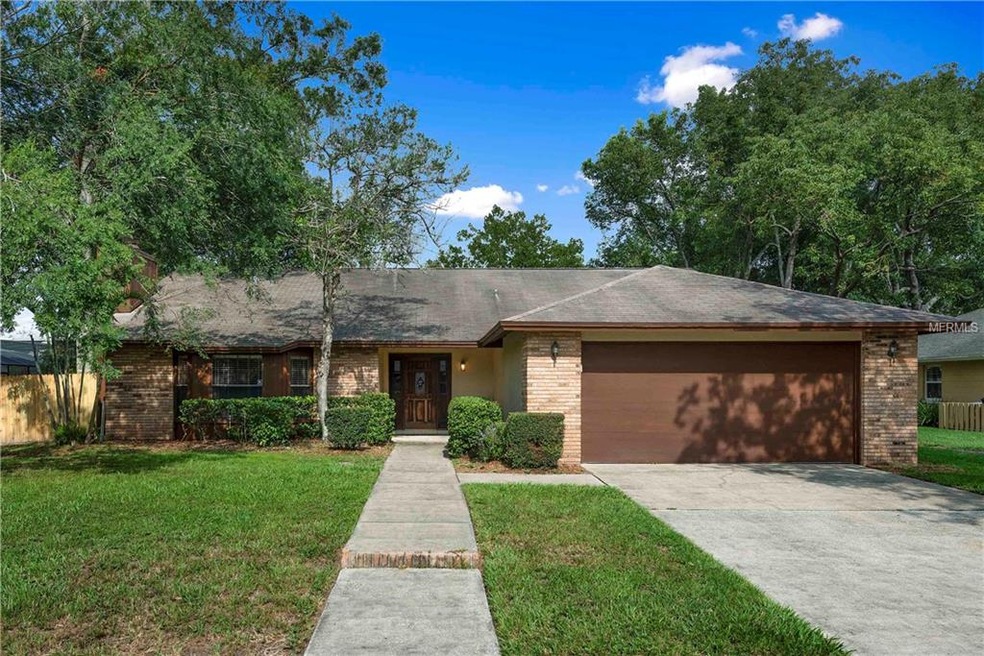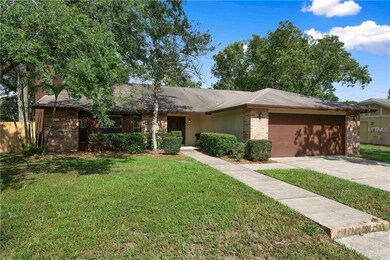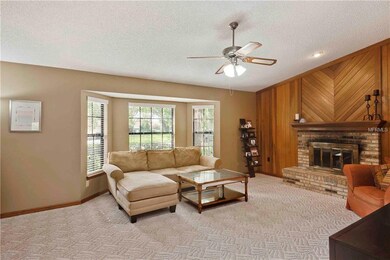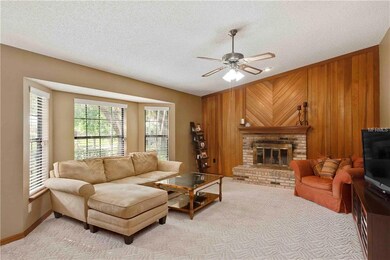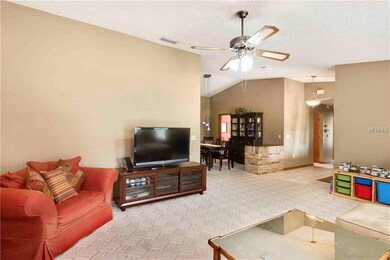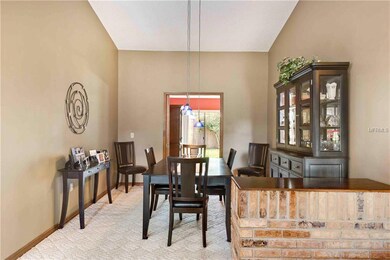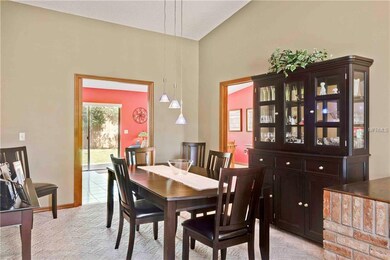
4434 Glenview Ln Winter Park, FL 32792
Highlights
- Fruit Trees
- Property is near public transit
- Traditional Architecture
- Winter Park High Rated A+
- Living Room with Fireplace
- Main Floor Primary Bedroom
About This Home
As of June 2023This four bedroom, 2 bathroom split plan home is the perfect starting place for your family. You are welcomed into a soft entry with a spacious living area and wood burning fire place. Connected to the Living area is a formal dining space that leads to the Kitchen and Family room but is easily separated with pocket doors. The kitchen features granite counter tops and a good amount of work and storage space including pantry with closet organizational system. The kitchen also has a spacious eat in area with large windows overlooking the back yard and sliding doors by the living space. Large master bedroom with ensuite bathroom has dual vanities and shower tub combination. Three additional bedrooms are located on the opposite side of the house with easy access to the laundry room and garage entry. Spacious backyard could accommodate your dream pool or deck and recreation area. New fence recently installed.
Last Agent to Sell the Property
Elizabeth Fox-McGlamery
License #3343837 Listed on: 06/26/2018
Home Details
Home Type
- Single Family
Est. Annual Taxes
- $2,001
Year Built
- Built in 1986
Lot Details
- 0.26 Acre Lot
- West Facing Home
- Fenced
- Level Lot
- Fruit Trees
- Property is zoned R-1A
Parking
- 2 Car Attached Garage
- Garage Door Opener
- Driveway
- Open Parking
Home Design
- Traditional Architecture
- Brick Exterior Construction
- Slab Foundation
- Shingle Roof
- Block Exterior
- Stucco
Interior Spaces
- 1,982 Sq Ft Home
- Ceiling Fan
- Skylights
- Wood Burning Fireplace
- Shades
- Blinds
- Sliding Doors
- Family Room Off Kitchen
- Living Room with Fireplace
- Inside Utility
- Laundry Room
- Home Security System
Kitchen
- Eat-In Kitchen
- Range with Range Hood
- Dishwasher
- Solid Surface Countertops
- Solid Wood Cabinet
- Disposal
Flooring
- Carpet
- Tile
Bedrooms and Bathrooms
- 4 Bedrooms
- Primary Bedroom on Main
- Split Bedroom Floorplan
- Walk-In Closet
- 2 Full Bathrooms
Location
- Property is near public transit
Schools
- Lakemont Elementary School
- Maitland Middle School
- Winter Park High School
Utilities
- Central Heating and Cooling System
- Septic Tank
- Cable TV Available
Community Details
- Property has a Home Owners Association
- Glenmoor Subdivision
Listing and Financial Details
- Down Payment Assistance Available
- Homestead Exemption
- Visit Down Payment Resource Website
- Legal Lot and Block 72 / 00720
- Assessor Parcel Number 02-22-30-3000-00-720
Ownership History
Purchase Details
Home Financials for this Owner
Home Financials are based on the most recent Mortgage that was taken out on this home.Purchase Details
Home Financials for this Owner
Home Financials are based on the most recent Mortgage that was taken out on this home.Purchase Details
Home Financials for this Owner
Home Financials are based on the most recent Mortgage that was taken out on this home.Purchase Details
Home Financials for this Owner
Home Financials are based on the most recent Mortgage that was taken out on this home.Similar Homes in the area
Home Values in the Area
Average Home Value in this Area
Purchase History
| Date | Type | Sale Price | Title Company |
|---|---|---|---|
| Warranty Deed | $450,000 | None Listed On Document | |
| Warranty Deed | $286,000 | Titleteam | |
| Quit Claim Deed | -- | Attorney | |
| Warranty Deed | $255,000 | -- |
Mortgage History
| Date | Status | Loan Amount | Loan Type |
|---|---|---|---|
| Open | $337,500 | New Conventional | |
| Previous Owner | $251,000 | New Conventional | |
| Previous Owner | $257,400 | New Conventional | |
| Previous Owner | $231,000 | Purchase Money Mortgage | |
| Previous Owner | $204,000 | Fannie Mae Freddie Mac | |
| Previous Owner | $142,800 | New Conventional | |
| Previous Owner | $30,774 | New Conventional | |
| Closed | $51,000 | No Value Available |
Property History
| Date | Event | Price | Change | Sq Ft Price |
|---|---|---|---|---|
| 06/28/2023 06/28/23 | Sold | $450,000 | 0.0% | $227 / Sq Ft |
| 06/02/2023 06/02/23 | Pending | -- | -- | -- |
| 05/25/2023 05/25/23 | For Sale | $450,000 | +57.3% | $227 / Sq Ft |
| 08/13/2018 08/13/18 | Sold | $286,000 | 0.0% | $144 / Sq Ft |
| 07/14/2018 07/14/18 | Pending | -- | -- | -- |
| 06/26/2018 06/26/18 | For Sale | $286,000 | -- | $144 / Sq Ft |
Tax History Compared to Growth
Tax History
| Year | Tax Paid | Tax Assessment Tax Assessment Total Assessment is a certain percentage of the fair market value that is determined by local assessors to be the total taxable value of land and additions on the property. | Land | Improvement |
|---|---|---|---|---|
| 2025 | $6,774 | $431,235 | -- | -- |
| 2024 | $4,133 | $417,080 | $95,000 | $322,080 |
| 2023 | $4,133 | $278,642 | $0 | $0 |
| 2022 | $3,980 | $270,526 | $0 | $0 |
| 2021 | $3,918 | $262,647 | $60,000 | $202,647 |
| 2020 | $3,817 | $264,486 | $60,000 | $204,486 |
| 2019 | $4,054 | $266,324 | $60,000 | $206,324 |
| 2018 | $2,056 | $142,248 | $0 | $0 |
| 2017 | $2,001 | $215,886 | $54,500 | $161,386 |
| 2016 | $1,968 | $206,721 | $50,000 | $156,721 |
| 2015 | $1,998 | $195,943 | $50,000 | $145,943 |
| 2014 | $2,038 | $166,192 | $50,000 | $116,192 |
Agents Affiliated with this Home
-
Alie Gattis

Seller's Agent in 2023
Alie Gattis
MAINFRAME REAL ESTATE
(407) 760-1488
1 in this area
64 Total Sales
-
Jason Asa

Buyer's Agent in 2023
Jason Asa
LPT REALTY, LLC
(407) 766-2560
2 in this area
386 Total Sales
-
E
Seller's Agent in 2018
Elizabeth Fox-McGlamery
-
Brenda Cole

Buyer's Agent in 2018
Brenda Cole
KELLER WILLIAMS WINTER PARK
(407) 927-1863
4 in this area
43 Total Sales
Map
Source: Stellar MLS
MLS Number: O5716870
APN: 02-2230-3000-00-720
- 7602 Glenmoor Ln
- 7584 Lodge Pole Trail
- 7602 Lodge Pole Trail
- 7679 Bent Bow Trail
- 7730 Broken Arrow Trail
- 7801 Georgeann St
- 7841 Georgeann St
- 4654 Thornlea Rd
- 4026 Tenita Dr
- 4908 Seminole Ave
- 8041 Lake Waunatta Dr
- 4834 Hall Rd
- 4674 Hall Rd
- 4768 Tangerine Ave Unit 4768
- 4786 Tangerine Ave Unit 4786
- 7446 Houston Ct E
- 0 Ridge Way
- 4936 Tangerine Ave Unit 4936
- 4952 Tangerine Ave
- 5001 Tangerine Ave
