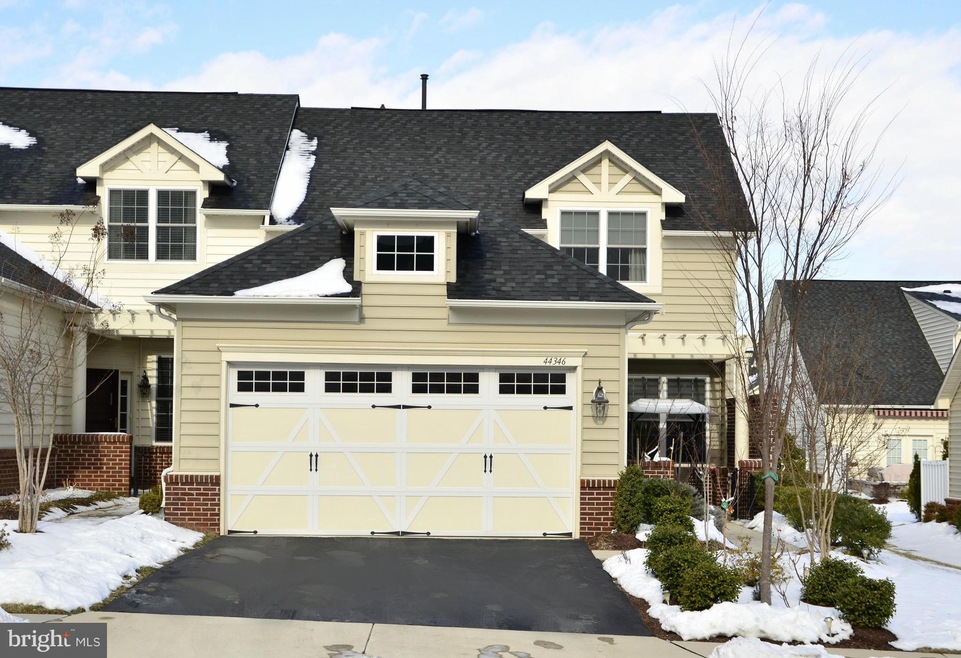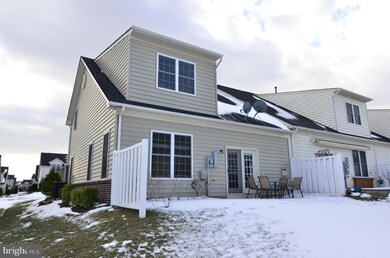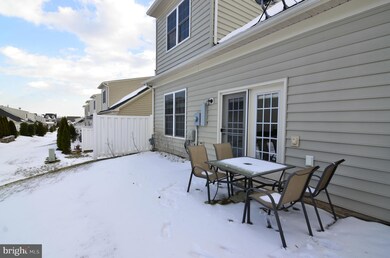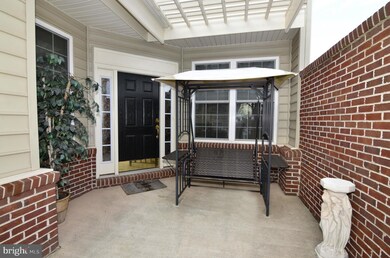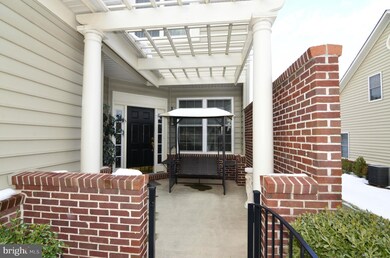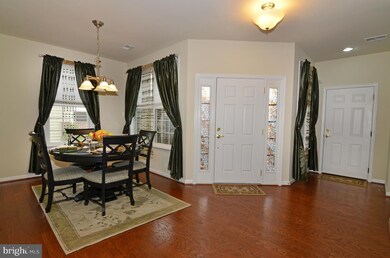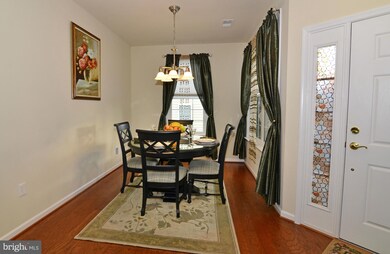
44346 Oakmont Manor Square Ashburn, VA 20147
Estimated Value: $689,391 - $750,000
Highlights
- Concierge
- Senior Community
- Gated Community
- Transportation Service
- Gourmet Kitchen
- Open Floorplan
About This Home
As of May 2014Spectacular home beyond model quality in gated community of Potomac Green. Main level master bedroom. Gourmet kitchen. Elegant dinning room. Living room with gas fireplace. Main level hardwood. Upper level with 2 bedroom and 1 full bath and a rec/sitting area. Upgraded carpet on the upper level. Home has irrigation system. Villa faces the Sun. 1 year home warranty.
Last Agent to Sell the Property
Keller Williams Realty License #0225105249 Listed on: 01/30/2014

Last Buyer's Agent
Karen Shelton
Long & Foster Real Estate, Inc.
Townhouse Details
Home Type
- Townhome
Est. Annual Taxes
- $4,271
Year Built
- Built in 2009
Lot Details
- 4,356 Sq Ft Lot
- 1 Common Wall
- Property is in very good condition
HOA Fees
- $258 Monthly HOA Fees
Parking
- 2 Car Attached Garage
- Front Facing Garage
Home Design
- Villa
- Brick Exterior Construction
- Asphalt Roof
Interior Spaces
- 2,227 Sq Ft Home
- Property has 2 Levels
- Open Floorplan
- Ceiling Fan
- 1 Fireplace
- Window Treatments
- Sitting Room
- Living Room
- Dining Room
- Game Room
- Utility Room
- Wood Flooring
- Security Gate
Kitchen
- Gourmet Kitchen
- Gas Oven or Range
- Microwave
- Dishwasher
- Upgraded Countertops
- Disposal
Bedrooms and Bathrooms
- 3 Bedrooms | 1 Main Level Bedroom
- En-Suite Primary Bedroom
- En-Suite Bathroom
Laundry
- Dryer
- Washer
Utilities
- Forced Air Heating and Cooling System
- Humidifier
- Natural Gas Water Heater
- Public Septic
Listing and Financial Details
- Home warranty included in the sale of the property
- Assessor Parcel Number 058361618000
Community Details
Overview
- Senior Community
- Association fees include fiber optics available, lawn maintenance, management, insurance, road maintenance, snow removal, trash
- Potomac Green Subdivision, Regency Ii Floorplan
- The community has rules related to covenants
Amenities
- Concierge
- Transportation Service
- Common Area
- Clubhouse
- Billiard Room
- Community Center
- Meeting Room
- Party Room
Recreation
- Tennis Courts
- Community Indoor Pool
- Community Spa
Pet Policy
- Pets Allowed
Security
- Security Service
- Gated Community
Ownership History
Purchase Details
Purchase Details
Home Financials for this Owner
Home Financials are based on the most recent Mortgage that was taken out on this home.Purchase Details
Home Financials for this Owner
Home Financials are based on the most recent Mortgage that was taken out on this home.Similar Homes in Ashburn, VA
Home Values in the Area
Average Home Value in this Area
Purchase History
| Date | Buyer | Sale Price | Title Company |
|---|---|---|---|
| Davis William Seymour | -- | None Available | |
| Davis Linda | $470,000 | -- | |
| Mohamed Amal M | $299,000 | -- |
Mortgage History
| Date | Status | Borrower | Loan Amount |
|---|---|---|---|
| Previous Owner | Mohamed Amal M | $276,000 | |
| Previous Owner | Mohamed Amal M | $289,020 |
Property History
| Date | Event | Price | Change | Sq Ft Price |
|---|---|---|---|---|
| 05/15/2014 05/15/14 | Sold | $470,000 | -1.1% | $211 / Sq Ft |
| 04/01/2014 04/01/14 | Pending | -- | -- | -- |
| 02/22/2014 02/22/14 | Price Changed | $475,000 | -2.1% | $213 / Sq Ft |
| 01/30/2014 01/30/14 | For Sale | $485,000 | -- | $218 / Sq Ft |
Tax History Compared to Growth
Tax History
| Year | Tax Paid | Tax Assessment Tax Assessment Total Assessment is a certain percentage of the fair market value that is determined by local assessors to be the total taxable value of land and additions on the property. | Land | Improvement |
|---|---|---|---|---|
| 2024 | $5,611 | $648,700 | $203,500 | $445,200 |
| 2023 | $5,334 | $609,620 | $203,500 | $406,120 |
| 2022 | $5,152 | $578,930 | $188,500 | $390,430 |
| 2021 | $5,050 | $515,280 | $153,500 | $361,780 |
| 2020 | $5,010 | $484,060 | $133,500 | $350,560 |
| 2019 | $4,927 | $471,510 | $133,500 | $338,010 |
| 2018 | $4,933 | $454,670 | $118,500 | $336,170 |
| 2017 | $5,008 | $445,190 | $118,500 | $326,690 |
| 2016 | $5,018 | $438,210 | $0 | $0 |
| 2015 | $4,865 | $310,110 | $0 | $310,110 |
| 2014 | $4,631 | $282,460 | $0 | $282,460 |
Agents Affiliated with this Home
-
Sadaf Alhooie

Seller's Agent in 2014
Sadaf Alhooie
Keller Williams Realty
(703) 727-8700
12 in this area
110 Total Sales
-
K
Buyer's Agent in 2014
Karen Shelton
Long & Foster
Map
Source: Bright MLS
MLS Number: 1002816102
APN: 058-36-1618
- 44360 Oakmont Manor Square
- 44324 Stableford Square Unit 302
- 44365 Adare Manor Square
- 44372 Sunset Maple Dr
- 44390 Cedar Heights Dr
- 44333 Panther Ridge Dr
- 20559 Crescent Pointe Place
- 20432 Cool Fern Square
- 20458 Valley Falls Square
- 20594 Crescent Pointe Place
- 44458 Maltese Falcon Square
- 20414 Cool Fern Square
- 20623 Golden Ridge Dr
- 20396 Oyster Reef Place
- 20391 Old Grey Place
- 20583 Snowshoe Square Unit 301
- 44114 Natalie Terrace Unit 102
- 44516 Blueridge Meadows Dr
- 20593 Cornstalk Terrace Unit 201
- 20605 Cornstalk Terrace Unit 101
- 44346 Oakmont Manor Square
- 44344 Oakmont Manor Square
- 44348 Oakmont Manor Square
- 44342 Oakmont Manor Square
- 44350 Oakmont Manor Square
- 44350 Oakmont Manor Square Unit 338
- 44340 Oakmont Manor Square
- 44352 Oakmont Manor Square
- 44352 Oakmont Manor Square Unit 337
- 44305 Stableford Square
- 44303 Stableford Square
- 44307 Stableford Square
- 44301 Stableford Square
- 44309 Stableford Square
- 44354 Oakmont Manor Square
- 44347 Oakmont Manor Square
- 44345 Oakmont Manor Square
- 44349 Oakmont Manor Square Unit 348
- 44349 Oakmont Manor Square
- 44343 Oakmont Manor Square
