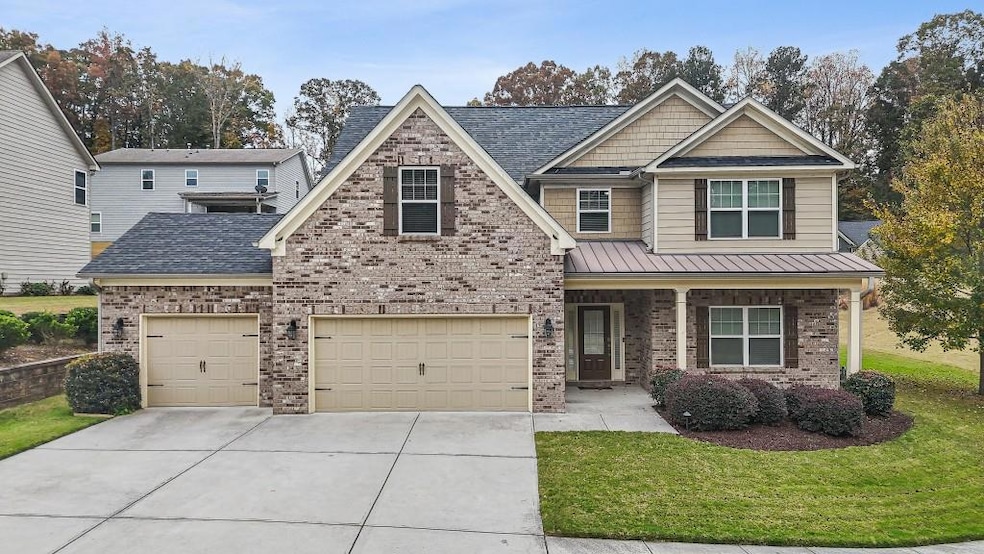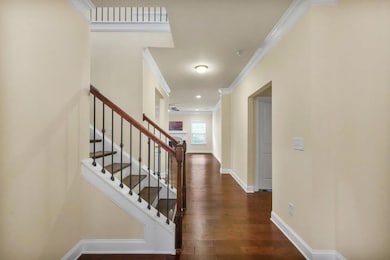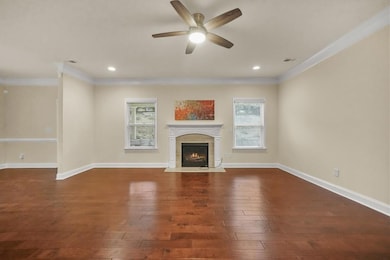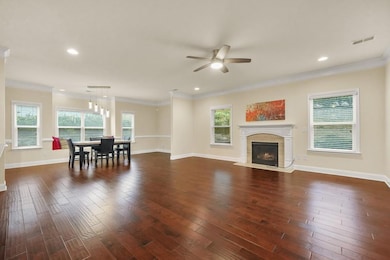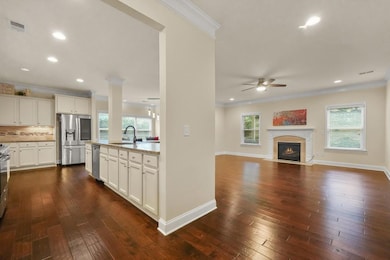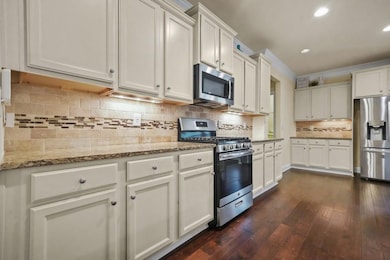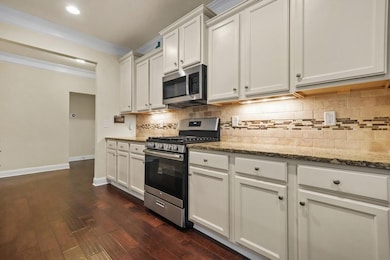4435 Heatherwood Dr SW Atlanta, GA 30331
Estimated payment $3,375/month
Highlights
- Open-Concept Dining Room
- Craftsman Architecture
- Oversized primary bedroom
- Media Room
- Property is near public transit
- Wood Flooring
About This Home
Completed in 2017 and expanded far beyond the original design, this exceptional residence stands as the largest and most unique home in the community-a true one-of-a-kind opportunity. From the moment you step inside, the space and thoughtful plan set a tone of refined living and modern comfort. The main-level primary suite offers effortless everyday living, while the expanded open-concept living, dining, and kitchen areas create an impressive setting for both gatherings and day-to-day enjoyment. Hardwood floors throughout the main living spaces only make each room feel more connected. A striking feature fireplace anchors the living room, and the enlarged dining area flows seamlessly into the chef-inspired kitchen, complete with an oversized island, stone counters, abundant storage, and stainless steel appliances. Functionality is unmatched with a 3-car garage that opens into a well-designed transition hall featuring the laundry room and pantry-keeping the heart of the home organized and connected. The oversized covered back patio extends your living space outdoors, perfect for year-round entertaining and enjoyment. Upstairs, you will be pleasantly surprised. The second level feels expansive, offering four remarkably large bedrooms, including a Jack-and-Jill bath with dual vanities and an additional hall bath. A spacious media room with double doors for privacy, an airy loft, and a dedicated office or library niche with custom built-ins provide exceptional flexibility and room to grow. Fresh interior paint, newly refreshed exterior accents, a welcoming covered front entry, and a prime corner lot complete this meticulously maintained, truly move-in-ready home. With its rare expanded footprint and thoughtfully curated spaces, this residence delivers a level of comfort and scale seldom found in the neighborhood.
Listing Agent
Atlanta Fine Homes Sotheby's International License #248217 Listed on: 11/14/2025

Home Details
Home Type
- Single Family
Est. Annual Taxes
- $7,297
Year Built
- Built in 2017
Lot Details
- 8,625 Sq Ft Lot
- Property fronts a county road
- Cul-De-Sac
- Private Entrance
- Landscaped
- Corner Lot
- Level Lot
- Private Yard
- Back and Front Yard
Parking
- 3 Car Attached Garage
- Parking Accessed On Kitchen Level
- Front Facing Garage
- Garage Door Opener
- Driveway Level
Home Design
- Craftsman Architecture
- Traditional Architecture
- Slab Foundation
- Shingle Roof
- Composition Roof
- Cement Siding
- Three Sided Brick Exterior Elevation
Interior Spaces
- 3,600 Sq Ft Home
- 2-Story Property
- Bookcases
- Ceiling height of 9 feet on the lower level
- Ceiling Fan
- Insulated Windows
- Entrance Foyer
- Family Room with Fireplace
- Open-Concept Dining Room
- Media Room
- Library
- Bonus Room
- Pull Down Stairs to Attic
Kitchen
- Open to Family Room
- Breakfast Bar
- Gas Range
- Microwave
- Kitchen Island
- Stone Countertops
- Disposal
Flooring
- Wood
- Carpet
Bedrooms and Bathrooms
- Oversized primary bedroom
- 5 Bedrooms | 1 Primary Bedroom on Main
- Walk-In Closet
- Dual Vanity Sinks in Primary Bathroom
- Separate Shower in Primary Bathroom
- Soaking Tub
Laundry
- Laundry Room
- Laundry in Hall
- Laundry on main level
Outdoor Features
- Covered Patio or Porch
Location
- Property is near public transit
- Property is near schools
- Property is near shops
Schools
- Randolph Elementary School
- Sandtown Middle School
- Westlake High School
Utilities
- Forced Air Heating and Cooling System
- Heating System Uses Natural Gas
- Underground Utilities
- 220 Volts in Garage
- Gas Water Heater
- High Speed Internet
- Phone Available
- Cable TV Available
Community Details
- Property has a Home Owners Association
- Heatherland Estates Subdivision
Listing and Financial Details
- Assessor Parcel Number 14F0062 LL1470
Map
Home Values in the Area
Average Home Value in this Area
Tax History
| Year | Tax Paid | Tax Assessment Tax Assessment Total Assessment is a certain percentage of the fair market value that is determined by local assessors to be the total taxable value of land and additions on the property. | Land | Improvement |
|---|---|---|---|---|
| 2025 | $6,724 | $189,440 | $32,080 | $157,360 |
| 2023 | $3,440 | $121,880 | $18,000 | $103,880 |
| 2022 | $4,091 | $121,880 | $18,000 | $103,880 |
| 2021 | $4,034 | $118,320 | $17,480 | $100,840 |
| 2020 | $3,549 | $104,800 | $16,480 | $88,320 |
| 2019 | $3,058 | $94,640 | $16,640 | $78,000 |
| 2018 | $4,049 | $119,040 | $14,400 | $104,640 |
| 2017 | $484 | $14,400 | $14,400 | $0 |
Property History
| Date | Event | Price | List to Sale | Price per Sq Ft |
|---|---|---|---|---|
| 11/14/2025 11/14/25 | For Sale | $525,000 | -- | $146 / Sq Ft |
Purchase History
| Date | Type | Sale Price | Title Company |
|---|---|---|---|
| Limited Warranty Deed | $327,142 | -- |
Mortgage History
| Date | Status | Loan Amount | Loan Type |
|---|---|---|---|
| Open | $290,700 | New Conventional |
Source: First Multiple Listing Service (FMLS)
MLS Number: 7681844
APN: 14F-0062-LL-147-0
- 4670 Hamden Forest Dr SW
- 1130 Elysian Park SW Unit LOT 17
- 1055 Elysian Park SW
- 855 Forest Overlook Dr SW
- 1370 Loch Lomond Trail SW Unit 1
- 1480 Niskey Lake Rd SW
- 461 Wynns Way SW
- 1010 Forest Overlook Dr SW
- 0 Niskey Lake Rd SW Unit 7667942
- 0 Niskey Lake Rd SW Unit 10628012
- 930 New Hope Rd SW
- 1155 Apollo Dr SW
- 1530 Niskey Lake Trail SW
- 4625 Orkney Ln SW Unit 5
- 4595 Orkney Ln SW
- 1105 New Britain Dr SW
- 4400 Celebration Dr SW
- 1568 Niskey Lake Trail SW
- 4370 Danforth Rd SW
- 1010 Forest Overlook Dr SW
- 1015 Forest Overlook Trail SW
- 1568 Niskey Lake Trail SW
- 750 Legacy Place SW
- 4197 Danforth Rd SW
- 124 Cottsford Dr SW Unit 11
- 4970 Promenade Dr SW
- 4355 Cascade Rd SW
- 4545 Ajo Walk
- 4341 Cascade Rd SW
- 2318 Sandspring Dr SW
- 4070 Annecy Dr SW
- 2319 Sandspring Dr SW
- 195 Beracah Walk SW
- 1150 Carlo Terrace SW
- 1999 Sandbrook Ct SW
- 541 Cascade Hills Ct SW
- 2007 Sandbrook Ct SW
- 1849 Kimberly Rd SW
