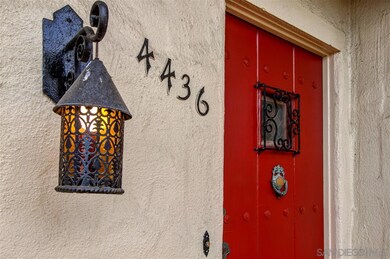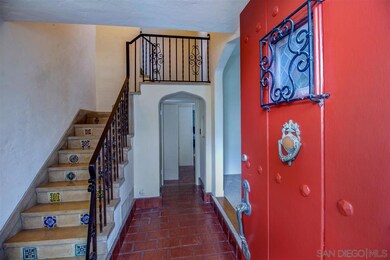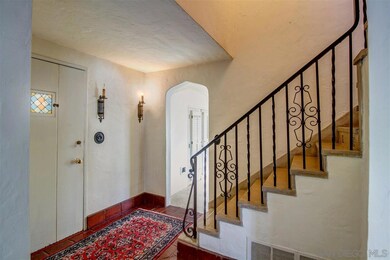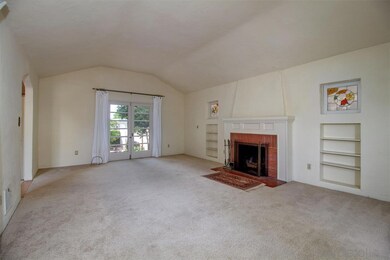
4436 Ampudia St San Diego, CA 92103
Mission Hills NeighborhoodEstimated Value: $2,221,000 - $2,939,000
Highlights
- Wood Flooring
- Main Floor Bedroom
- Private Yard
- Grant K-8 Rated A-
- Mediterranean Architecture
- Breakfast Area or Nook
About This Home
As of July 2015This home has historical provenance and superb location and is perfect for a thoughtful restoration project. The current family purchased the property in 1952 and it is an outstanding example of period architecture. Once owned by a prominent local developer. There are views from the back bedroom and the spacious backyard is perfect for outdoor entertaining. Large two car garage, barrel ceilings in the living room, original tile and staircase all complement this special property. Hardwood floors in coved ceilinged living room featuring a brick fireplace and hearth bracketed by stained glass windows. Dining room features french doors opening onto the front patio. The good sized 80's remodeled kitchen has an opening into a breakfast room that looks out/opens onto a stone patio connecting to both the living room and the back yard. There is a bedroom on the ground floor with a full bath. The upstairs back (or perhaps master bedroom) is entered through another bedroom that could be used as a master retreat. Unique closet design in the master--the middle closet contains a shower! The back balcony enjoys a view all the way to Point Loma. Full two car garage with an attached room in the back containing the laundry. A generous flat useable back yard.
Last Agent to Sell the Property
Scott & Quinn Real Estate License #00830226 Listed on: 04/22/2015
Last Buyer's Agent
Berkshire Hathaway HomeServices California Properties License #01040378

Home Details
Home Type
- Single Family
Est. Annual Taxes
- $18,480
Year Built
- Built in 1939
Lot Details
- 5,500 Sq Ft Lot
- Property is Fully Fenced
- Level Lot
- Private Yard
- Property is zoned R-1-7
Parking
- 2 Car Detached Garage
- Driveway
Home Design
- Mediterranean Architecture
- Plaster Walls
- Clay Roof
- Stucco Exterior
Interior Spaces
- 1,931 Sq Ft Home
- 2-Story Property
- Living Room with Fireplace
- Formal Dining Room
- Crawl Space
Kitchen
- Breakfast Area or Nook
- Oven or Range
- Dishwasher
Flooring
- Wood
- Brick
- Carpet
- Tile
Bedrooms and Bathrooms
- 4 Bedrooms
- Main Floor Bedroom
Laundry
- Laundry Room
- Laundry Located Outside
- Gas Dryer Hookup
Outdoor Features
- Brick Porch or Patio
Schools
- San Diego Unified School District Elementary And Middle School
- San Diego Unified School District High School
Utilities
- Separate Water Meter
- Gas Water Heater
Listing and Financial Details
- Assessor Parcel Number 443-061-23-00
Ownership History
Purchase Details
Home Financials for this Owner
Home Financials are based on the most recent Mortgage that was taken out on this home.Purchase Details
Home Financials for this Owner
Home Financials are based on the most recent Mortgage that was taken out on this home.Purchase Details
Similar Homes in the area
Home Values in the Area
Average Home Value in this Area
Purchase History
| Date | Buyer | Sale Price | Title Company |
|---|---|---|---|
| Onofrio Francesco Pecoraro Family Trust | -- | Lawyers Title Company | |
| Pecoraro Onofrio Francesco | -- | Lawyers Title Company | |
| Pecoraro Onofrio Francesco | $1,180,000 | Fidelity Natl Title Co Sd | |
| Corwin Irma C | -- | -- |
Mortgage History
| Date | Status | Borrower | Loan Amount |
|---|---|---|---|
| Open | Onofrio Francesco Pecoraro Fam | $500,000 | |
| Closed | Pecoraro Onofrio Francesco | $200,000 | |
| Open | Pecoraro Onofrio Francesco | $1,372,000 | |
| Closed | Onofrio Francesco Pecoraro Family Trust | $950,000 | |
| Previous Owner | Pecoraro Onofrio Francesco | $767,000 |
Property History
| Date | Event | Price | Change | Sq Ft Price |
|---|---|---|---|---|
| 07/10/2015 07/10/15 | Sold | $1,180,000 | -5.6% | $611 / Sq Ft |
| 05/01/2015 05/01/15 | Pending | -- | -- | -- |
| 04/22/2015 04/22/15 | For Sale | $1,250,000 | -- | $647 / Sq Ft |
Tax History Compared to Growth
Tax History
| Year | Tax Paid | Tax Assessment Tax Assessment Total Assessment is a certain percentage of the fair market value that is determined by local assessors to be the total taxable value of land and additions on the property. | Land | Improvement |
|---|---|---|---|---|
| 2024 | $18,480 | $1,498,535 | $1,102,553 | $395,982 |
| 2023 | $18,072 | $1,469,153 | $1,080,935 | $388,218 |
| 2022 | $17,590 | $1,440,347 | $1,059,741 | $380,606 |
| 2021 | $17,468 | $1,412,106 | $1,038,962 | $373,144 |
| 2020 | $17,256 | $1,397,627 | $1,028,309 | $369,318 |
| 2019 | $16,599 | $1,342,224 | $1,008,147 | $334,077 |
| 2018 | $14,453 | $1,227,672 | $988,380 | $239,292 |
| 2017 | $14,110 | $1,203,600 | $969,000 | $234,600 |
| 2016 | $13,886 | $1,180,000 | $950,000 | $230,000 |
| 2015 | $1,348 | $112,215 | $45,919 | $66,296 |
| 2014 | -- | $110,018 | $45,020 | $64,998 |
Agents Affiliated with this Home
-
Jim Scott

Seller's Agent in 2015
Jim Scott
Scott & Quinn Real Estate
(619) 920-9511
4 in this area
30 Total Sales
-
Rocky Rockhill

Seller Co-Listing Agent in 2015
Rocky Rockhill
Coldwell Banker West
(619) 972-3033
3 in this area
37 Total Sales
-
Marc Rose
M
Buyer's Agent in 2015
Marc Rose
Berkshire Hathaway HomeServices California Properties
(619) 379-6158
11 Total Sales
Map
Source: San Diego MLS
MLS Number: 150021527
APN: 443-061-23
- 4472 Hortensia St
- 2019 Fort Stockton Dr
- 2525 Jackson St
- 2270 Juan St
- 2003 Sunset Blvd
- 2215 Juan St
- 4229 Saint James Place
- 5605 Friars Rd Unit 323
- 5875 Friars Rd Unit 4307
- 5875 Friars Rd Unit 4314
- 5765 Friars Rd Unit 163
- 1855 Fort Stockton Dr
- 5745 Friars Rd Unit 116
- 5745 Friars Rd Unit 93
- 1830 Fort Stockton Dr
- 2235 Linwood St Unit A6
- 5865 Friars Rd Unit 3215
- 3965 Hortensia St Unit D2
- 5705 Friars Rd Unit 22
- 2476 Congress St
- 4436 Ampudia St
- 4424 Ampudia St
- 4446 Ampudia St
- 4429 Arista St
- 4414 Ampudia St
- 4431 Ampudia St
- 2384 Fort Stockton Dr
- 4417 Ampudia St
- 2354 Pine St
- 4406 Ampudia St
- 2350 Fort Stockton Dr
- 2344 Fort Stockton Dr
- 2344 Pine St
- 4444 Arista St
- 2340 Fort Stockton Dr
- 2329 Pine St
- 4454 Ampudia St
- 2330 Fort Stockton Dr
- 4408 Arista St
- 2388 Pine St






