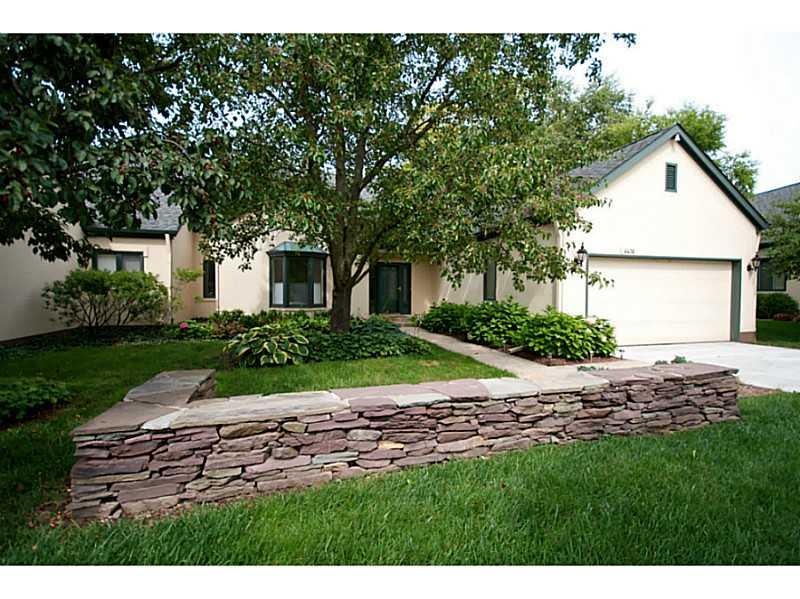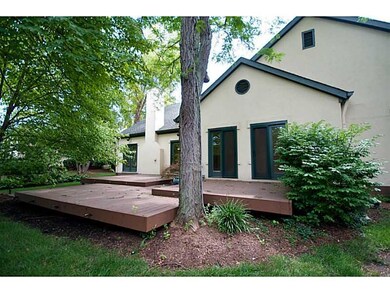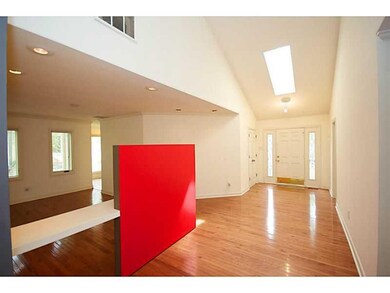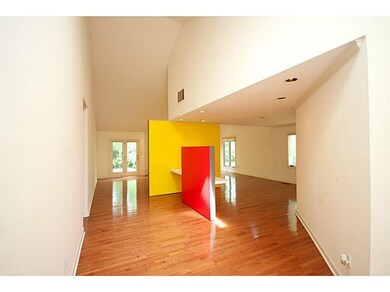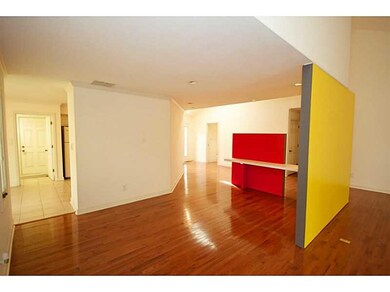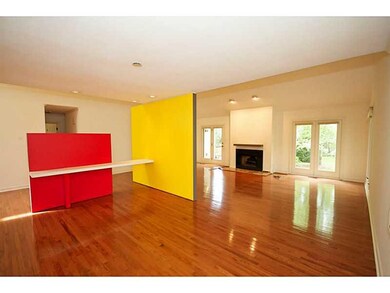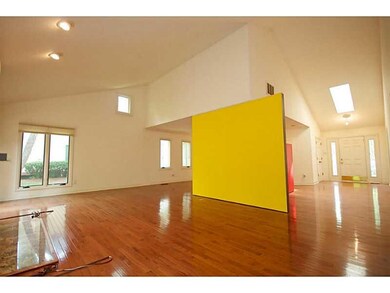
4436 Edinburgh Point Indianapolis, IN 46228
Wynnedale-Spring Hill NeighborhoodHighlights
- 1 Fireplace
- 1-Story Property
- Garage
- North Central High School Rated A-
- Forced Air Heating and Cooling System
About This Home
As of April 2024Nestled in a wooded lot in the exclusive Holcombe Estate, this lovely detached condo offers style, quality, convenience and luxury. From the expansive outdoor spaces to the soaring great room, you'll delight in the open-yet-comfortable plan. Filled with natural light, 3 generously-sized bedrooms, 2 full baths, updated features, 2-car attached gar, lovely landscaping, irrigation. Be downtown in 12 minutes, & airport in 30. The IMA is a quick bike ride. Exclusive nature area & tennis, too!
Last Agent to Sell the Property
Modern Heartland License #RB14027049 Listed on: 08/08/2014
Last Buyer's Agent
Douglas Dilling
Property Details
Home Type
- Condominium
Est. Annual Taxes
- $2,382
Year Built
- Built in 1984
Parking
- Garage
Home Design
- Stucco
Interior Spaces
- 1,982 Sq Ft Home
- 1-Story Property
- 1 Fireplace
- Crawl Space
- Security System Leased
Bedrooms and Bathrooms
- 3 Bedrooms
- 2 Full Bathrooms
Utilities
- Forced Air Heating and Cooling System
- Heating System Uses Gas
- Gas Water Heater
Community Details
- Association fees include entrance common insurance maintenance nature area professional mgmt snow removal tennis court(s) trash
- The Holcomb Estate Subdivision
Listing and Financial Details
- Assessor Parcel Number 490615103030000815
Ownership History
Purchase Details
Home Financials for this Owner
Home Financials are based on the most recent Mortgage that was taken out on this home.Purchase Details
Home Financials for this Owner
Home Financials are based on the most recent Mortgage that was taken out on this home.Purchase Details
Home Financials for this Owner
Home Financials are based on the most recent Mortgage that was taken out on this home.Similar Homes in Indianapolis, IN
Home Values in the Area
Average Home Value in this Area
Purchase History
| Date | Type | Sale Price | Title Company |
|---|---|---|---|
| Warranty Deed | $294,000 | First American Title | |
| Warranty Deed | -- | Stewart Title Company | |
| Warranty Deed | -- | None Available |
Mortgage History
| Date | Status | Loan Amount | Loan Type |
|---|---|---|---|
| Open | $50,000 | New Conventional | |
| Open | $279,300 | New Conventional | |
| Previous Owner | $148,750 | New Conventional | |
| Previous Owner | $47,650 | Unknown | |
| Previous Owner | $75,000 | Future Advance Clause Open End Mortgage | |
| Previous Owner | $85,000 | New Conventional |
Property History
| Date | Event | Price | Change | Sq Ft Price |
|---|---|---|---|---|
| 04/10/2024 04/10/24 | Sold | $294,000 | -2.0% | $148 / Sq Ft |
| 03/16/2024 03/16/24 | Pending | -- | -- | -- |
| 02/01/2024 02/01/24 | For Sale | $299,900 | +76.4% | $151 / Sq Ft |
| 05/27/2015 05/27/15 | Sold | $170,000 | -10.5% | $86 / Sq Ft |
| 04/07/2015 04/07/15 | For Sale | $190,000 | +11.8% | $96 / Sq Ft |
| 03/23/2015 03/23/15 | Off Market | $170,000 | -- | -- |
| 03/09/2015 03/09/15 | Pending | -- | -- | -- |
| 02/08/2015 02/08/15 | Price Changed | $190,000 | +2.7% | $96 / Sq Ft |
| 02/06/2015 02/06/15 | Price Changed | $185,000 | -2.6% | $93 / Sq Ft |
| 12/29/2014 12/29/14 | Price Changed | $190,000 | -5.0% | $96 / Sq Ft |
| 11/01/2014 11/01/14 | Price Changed | $200,000 | -13.0% | $101 / Sq Ft |
| 10/01/2014 10/01/14 | Price Changed | $230,000 | -8.0% | $116 / Sq Ft |
| 08/07/2014 08/07/14 | For Sale | $250,000 | -- | $126 / Sq Ft |
Tax History Compared to Growth
Tax History
| Year | Tax Paid | Tax Assessment Tax Assessment Total Assessment is a certain percentage of the fair market value that is determined by local assessors to be the total taxable value of land and additions on the property. | Land | Improvement |
|---|---|---|---|---|
| 2024 | $3,243 | $259,600 | $25,300 | $234,300 |
| 2023 | $3,243 | $256,300 | $25,300 | $231,000 |
| 2022 | $3,458 | $248,000 | $25,200 | $222,800 |
| 2021 | $3,021 | $219,500 | $25,000 | $194,500 |
| 2020 | $2,720 | $208,900 | $24,900 | $184,000 |
| 2019 | $2,620 | $213,800 | $24,900 | $188,900 |
| 2018 | $2,573 | $215,000 | $24,900 | $190,100 |
| 2017 | $2,524 | $213,500 | $24,900 | $188,600 |
| 2016 | $2,326 | $210,400 | $24,900 | $185,500 |
| 2014 | $2,454 | $240,000 | $25,100 | $214,900 |
| 2013 | $2,495 | $240,000 | $25,100 | $214,900 |
Agents Affiliated with this Home
-
Doug Dilling

Seller's Agent in 2024
Doug Dilling
United Real Estate Indpls
(317) 965-1001
2 in this area
303 Total Sales
-
Dawn Manis

Buyer's Agent in 2024
Dawn Manis
Manis Group
(317) 371-3351
2 in this area
57 Total Sales
-
Joe Shoemaker

Seller's Agent in 2015
Joe Shoemaker
Modern Heartland
(760) 422-9865
7 Total Sales
-
D
Buyer's Agent in 2015
Douglas Dilling
Map
Source: MIBOR Broker Listing Cooperative®
MLS Number: MBR21308579
APN: 49-06-15-103-030.000-815
- 5005 Bonnie Brae St
- 5100 Knollton Rd
- 3852 Knollton Rd
- 2141 Rome Dr Unit B
- 3840 Knollton Rd Unit A
- 5212 Knollton Rd
- 5101 Michigan Rd
- 5256 Clarendon Rd
- 5260 Clarendon Rd
- 2717 N Shriver Ave
- 2308 Galahad Dr
- 4904 W Kessler Boulevard Dr N
- 5110 Riverview Dr
- 3226 W 46th St
- 3244 Devereaux Dr
- 4305 Lincoln Rd
- 4302 Kessler Boulevard Dr N
- 714 Berkley Rd
- 960 W 52nd St
- 940 W 53rd St
