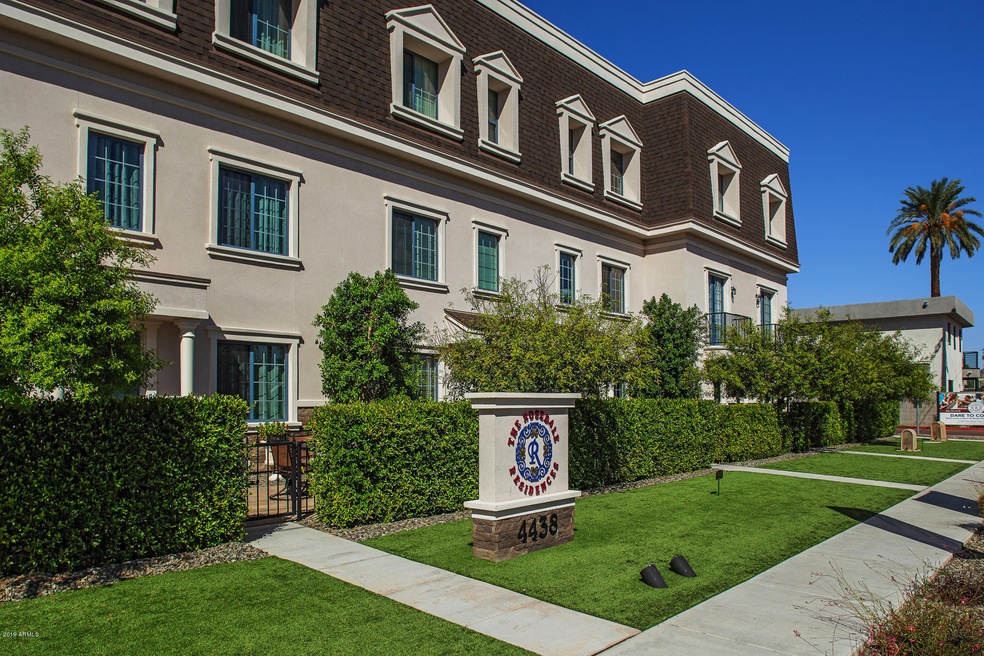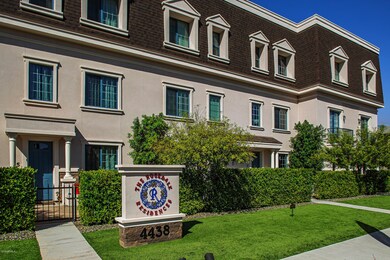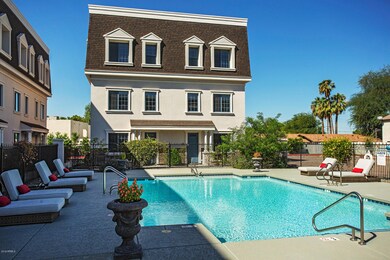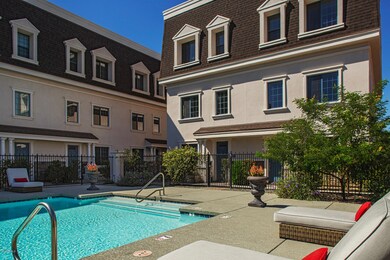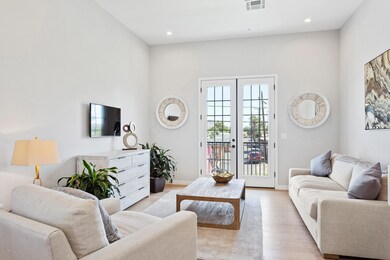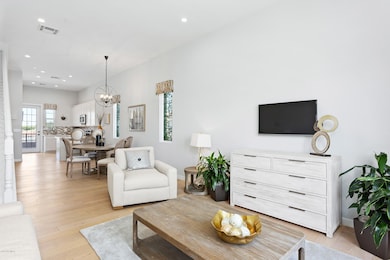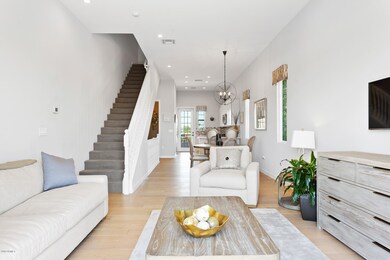
4438 N 27th St Unit 1 Phoenix, AZ 85016
Camelback East Village NeighborhoodHighlights
- Gated Parking
- Gated Community
- Home Energy Rating Service (HERS) Rated Property
- Phoenix Coding Academy Rated A
- Two Primary Bathrooms
- Mountain View
About This Home
As of March 2020Incredible upgrades & value including oil-rubbed bronze hardware, elegant counters, backsplashes and window treatments throughout. Includes upgraded appliances, refrigerator and gourmet sink too! Just move right in to elegant living in the Biltmore/Arcadia Corridor with restaurants all around. French Influenced design by Architect Bing Hu brings timeless beauty to this wonderful urban setting. This 27 unique single-family attached home community is gated, has a huge resort pool, heated spa/BBQ area & low HOA dues. A two car garage, 11' ceilings & wood floors on main living. Bathed in light from generous windows & french doors to balconies overlooking the pool & stunning Camelback Mountain. Luxury Urban Living at its Best!
Last Agent to Sell the Property
Devstar Realty License #SA526417000 Listed on: 10/04/2019
Townhouse Details
Home Type
- Townhome
Est. Annual Taxes
- $4,118
Year Built
- Built in 2016
Lot Details
- 946 Sq Ft Lot
- 1 Common Wall
- Private Streets
- Block Wall Fence
- Artificial Turf
- Front Yard Sprinklers
- Sprinklers on Timer
HOA Fees
- $205 Monthly HOA Fees
Parking
- 2 Car Direct Access Garage
- Tandem Garage
- Garage Door Opener
- Gated Parking
- Unassigned Parking
Home Design
- Designed by Bing Hu Architects
- Wood Frame Construction
- Foam Roof
- Stone Exterior Construction
- Stucco
Interior Spaces
- 1,721 Sq Ft Home
- 3-Story Property
- Ceiling height of 9 feet or more
- Double Pane Windows
- ENERGY STAR Qualified Windows with Low Emissivity
- Vinyl Clad Windows
- Mountain Views
- Washer and Dryer Hookup
Kitchen
- Breakfast Bar
- Built-In Microwave
- ENERGY STAR Qualified Appliances
- Kitchen Island
Flooring
- Wood
- Carpet
- Tile
Bedrooms and Bathrooms
- 2 Bedrooms
- Two Primary Bathrooms
- Primary Bathroom is a Full Bathroom
- 2.5 Bathrooms
- Dual Vanity Sinks in Primary Bathroom
Eco-Friendly Details
- Home Energy Rating Service (HERS) Rated Property
Outdoor Features
- Balcony
- Patio
- Built-In Barbecue
Schools
- Madison Camelview Elementary School
- Madison Park Middle School
- Camelback High School
Utilities
- Zoned Heating and Cooling System
- Water Softener
- High Speed Internet
- Cable TV Available
Listing and Financial Details
- Tax Lot 1
- Assessor Parcel Number 163-08-271
Community Details
Overview
- Association fees include roof repair, ground maintenance, street maintenance, front yard maint, maintenance exterior
- Rosedale Residences Association, Phone Number (480) 473-3700
- Built by Catclar
- Rosedale Residences Subdivision, Rosewood Floorplan
Recreation
- Heated Community Pool
- Community Spa
Security
- Gated Community
Ownership History
Purchase Details
Home Financials for this Owner
Home Financials are based on the most recent Mortgage that was taken out on this home.Similar Homes in Phoenix, AZ
Home Values in the Area
Average Home Value in this Area
Purchase History
| Date | Type | Sale Price | Title Company |
|---|---|---|---|
| Special Warranty Deed | $425,000 | Chicago Title Agency |
Property History
| Date | Event | Price | Change | Sq Ft Price |
|---|---|---|---|---|
| 06/13/2025 06/13/25 | Price Changed | $699,000 | -2.9% | $460 / Sq Ft |
| 04/15/2025 04/15/25 | For Sale | $720,000 | +69.4% | $474 / Sq Ft |
| 03/13/2020 03/13/20 | Sold | $425,000 | 0.0% | $247 / Sq Ft |
| 03/05/2020 03/05/20 | Pending | -- | -- | -- |
| 01/05/2020 01/05/20 | Price Changed | $425,000 | +1.2% | $247 / Sq Ft |
| 11/03/2019 11/03/19 | Price Changed | $420,000 | -1.2% | $244 / Sq Ft |
| 10/04/2019 10/04/19 | For Sale | $425,000 | -- | $247 / Sq Ft |
Tax History Compared to Growth
Tax History
| Year | Tax Paid | Tax Assessment Tax Assessment Total Assessment is a certain percentage of the fair market value that is determined by local assessors to be the total taxable value of land and additions on the property. | Land | Improvement |
|---|---|---|---|---|
| 2025 | $4,605 | $37,077 | -- | -- |
| 2024 | $4,482 | $35,311 | -- | -- |
| 2023 | $4,482 | $46,080 | $9,210 | $36,870 |
| 2022 | $4,348 | $35,570 | $7,110 | $28,460 |
| 2021 | $4,386 | $34,230 | $6,840 | $27,390 |
| 2020 | $4,318 | $34,300 | $6,860 | $27,440 |
| 2019 | $4,222 | $34,220 | $6,840 | $27,380 |
| 2018 | $4,119 | $33,780 | $6,750 | $27,030 |
| 2017 | $3,925 | $33,460 | $6,690 | $26,770 |
Agents Affiliated with this Home
-
Lee Courtney

Seller's Agent in 2025
Lee Courtney
West USA Realty
(480) 296-5922
1 in this area
102 Total Sales
-
Irene Clary
I
Seller's Agent in 2020
Irene Clary
Devstar Realty
(480) 363-2396
5 in this area
5 Total Sales
Map
Source: Arizona Regional Multiple Listing Service (ARMLS)
MLS Number: 5987881
APN: 163-08-271
- 4438 N 27th St Unit 27
- 2644 E Roma Ave
- 4419 N 27th St Unit 10
- 2546 E Roma Ave
- 2518 E Campbell Ave
- 4325 N 26th St Unit 3
- 4325 N 26th St Unit 13
- 2537 E Hazelwood St
- 2509 E Meadowbrook Ave
- 2731 E Montecito Ave
- 2470 E Roma Ave Unit 13
- 4444 N 25th St Unit 15
- 4419 N 24th Way Unit 24
- 4411 N 24th Way Unit 26
- 4236 N 27th St Unit 37
- 4242 N 27th St Unit 2
- 4326 N 25th St Unit 104
- 1725 E Roma Ave Unit 11
- 2623 E Pierson St
- 4519 N 29th Way
