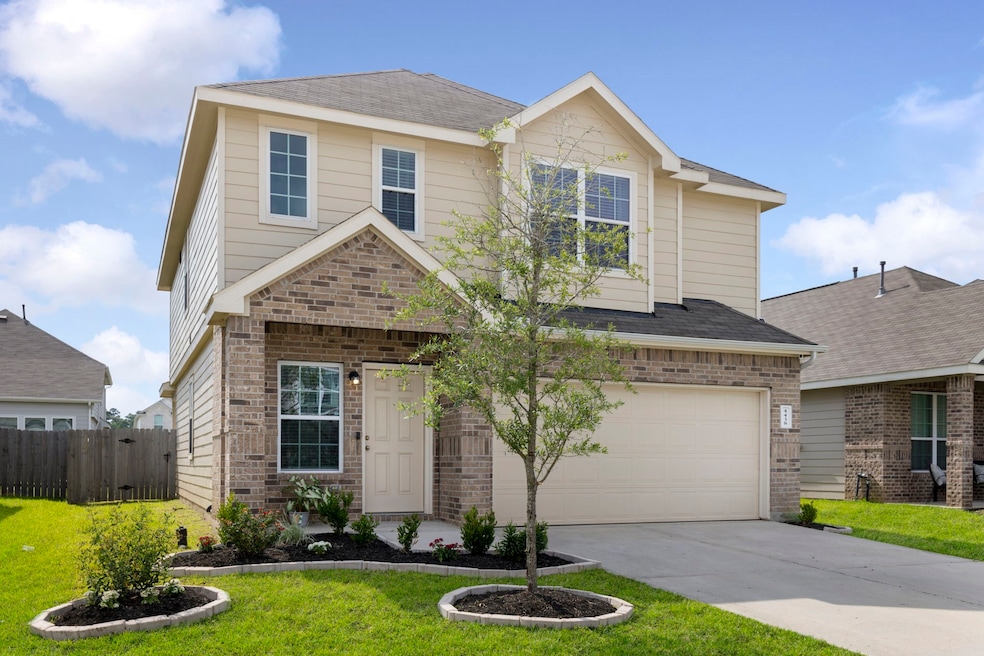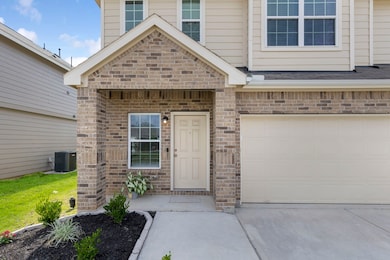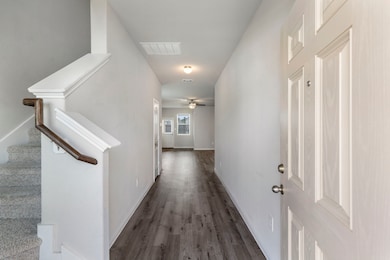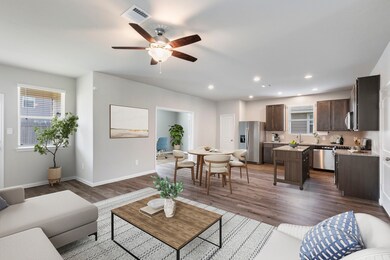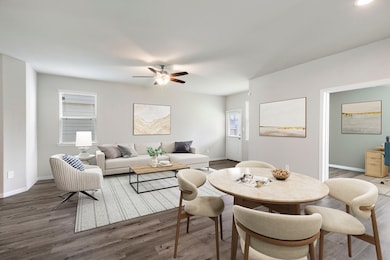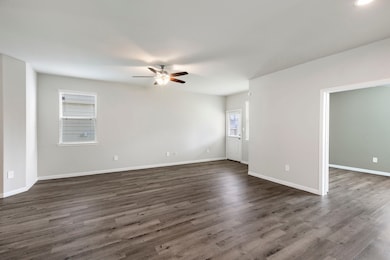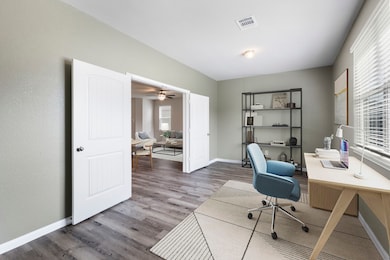
4438 Stephanie Park Ln Conroe, TX 77304
Estimated payment $2,244/month
Highlights
- Deck
- Traditional Architecture
- Granite Countertops
- Giesinger Elementary School Rated A-
- High Ceiling
- Covered patio or porch
About This Home
Charming home with great curb appeal in Conroe, TX—one of the fastest-growing cities in the U.S.! A welcoming porch and manicured front yard invite you in. Inside, durable luxury vinyl flooring flows throughout the first floor, complementing the open-concept layout that connects the kitchen, dining, and family room—perfect for entertaining. The kitchen features sleek granite countertops and stainless steel appliances. A flexible downstairs room offers endless possibilities: home office, gym, playroom, or formal dining. A convenient guest bath is also on the first floor. Step out back to a covered patio ideal for year-round grilling and a spacious backyard for pets or play. Upstairs offers a cozy sitting area, large primary suite, two secondary bedrooms with a shared bath, plus an upstairs laundry room and extra storage. Fantastic location with quick access to I-45 and just minutes from The Woodlands. Schedule your showing today!
Listing Agent
Keller Williams Realty The Woodlands Brokerage Phone: 281-364-4828 License #0464634 Listed on: 06/12/2025

Co-Listing Agent
Keller Williams Realty The Woodlands Brokerage Phone: 281-364-4828 License #0743233
Home Details
Home Type
- Single Family
Est. Annual Taxes
- $7,998
Year Built
- Built in 2021
Lot Details
- 4,600 Sq Ft Lot
- Back Yard Fenced
HOA Fees
- $54 Monthly HOA Fees
Parking
- 2 Car Attached Garage
- Garage Door Opener
- Driveway
Home Design
- Traditional Architecture
- Brick Exterior Construction
- Slab Foundation
- Composition Roof
- Wood Siding
Interior Spaces
- 2,104 Sq Ft Home
- 2-Story Property
- High Ceiling
- Ceiling Fan
- Family Room
- Living Room
- Breakfast Room
- Combination Kitchen and Dining Room
- Washer and Electric Dryer Hookup
Kitchen
- Gas Oven
- Gas Range
- Microwave
- Dishwasher
- Granite Countertops
Flooring
- Carpet
- Vinyl
Bedrooms and Bathrooms
- 3 Bedrooms
Outdoor Features
- Deck
- Covered patio or porch
Schools
- Giesinger Elementary School
- Peet Junior High School
- Conroe High School
Utilities
- Cooling System Powered By Gas
- Central Heating and Cooling System
- Heating System Uses Gas
Community Details
- Madison Bend/Sterling Asi Association, Phone Number (832) 678-4500
- Madison Bend Subdivision
Map
Home Values in the Area
Average Home Value in this Area
Tax History
| Year | Tax Paid | Tax Assessment Tax Assessment Total Assessment is a certain percentage of the fair market value that is determined by local assessors to be the total taxable value of land and additions on the property. | Land | Improvement |
|---|---|---|---|---|
| 2024 | $4,126 | $306,063 | $33,042 | $273,021 |
| 2023 | $5,976 | $293,970 | $33,040 | $260,930 |
| 2022 | $3,116 | $112,330 | $45,010 | $67,320 |
| 2021 | $954 | $33,040 | $33,040 | $0 |
| 2020 | $246 | $8,260 | $8,260 | $0 |
Property History
| Date | Event | Price | Change | Sq Ft Price |
|---|---|---|---|---|
| 06/24/2025 06/24/25 | Price Changed | $275,000 | -5.2% | $131 / Sq Ft |
| 06/12/2025 06/12/25 | For Sale | $290,000 | -4.0% | $138 / Sq Ft |
| 06/24/2022 06/24/22 | Off Market | -- | -- | -- |
| 06/23/2022 06/23/22 | Sold | -- | -- | -- |
| 04/14/2022 04/14/22 | Pending | -- | -- | -- |
| 04/01/2022 04/01/22 | For Sale | $302,152 | -- | $144 / Sq Ft |
Purchase History
| Date | Type | Sale Price | Title Company |
|---|---|---|---|
| Special Warranty Deed | -- | None Listed On Document | |
| Special Warranty Deed | -- | None Listed On Document |
Mortgage History
| Date | Status | Loan Amount | Loan Type |
|---|---|---|---|
| Open | $303,428 | New Conventional | |
| Closed | $303,428 | New Conventional |
Similar Homes in the area
Source: Houston Association of REALTORS®
MLS Number: 52965341
APN: 6971-02-14400
- 2832 Madison Dr
- 2705 Williams Grove Ct
- 2906 Lawrence Park Ct
- 4413 Eveslage Ln
- 4412 Eveslage Ln
- 2963 August Mist Ct
- 2611 Bright Rock Ln
- 2404 Branshill Dr
- 3004 Teas Crossing Ct
- 2255 Golden Laurel Dr
- 2260 Teas Crossing Dr
- 7277 Teaswood Dr
- 2058 Graystone Hills Dr
- 1904 Cliff Manor Dr
- 1809 Lily Meadows Dr
- 6203 Fieldwood Ln
- 10236 Paradise Valley
- 5431 Pine Springs Ct
- 10048 Pine Springs Dr
- 1820 Rocky Hills Dr
- 4442 Stephanie Park Ln
- 4327 Rosemary Ln
- 2627 Hoffman Ln
- 2647 Hoffman Ln
- 4266 McGregor Bluff Ln
- 2761 Madison Ct
- 2903 Karin Crest Ln
- 2911 Karin Crest Ln
- 2919 Karin Crest Ln
- 4302 Ln
- 2735 Madison Ct
- 2935 Karin Crest Ln
- 316 Coldwater Creek Ct
- 2511 N Yorkchase Ln
- 7051 Silverleaf Oak St
- 1942 Elkington Cir
- 1953 Canyon Live Oak St
- 1703 Wandering Hills Rd
- 650 Sgt ed Holcomb Blvd N Unit 2B7301
- 650 Sgt ed Holcomb Blvd N Unit 2B11308
