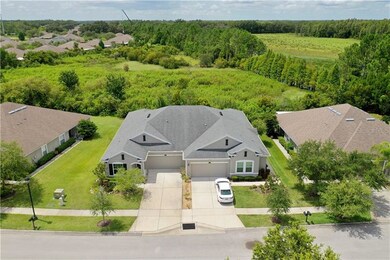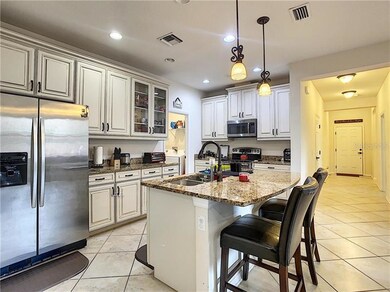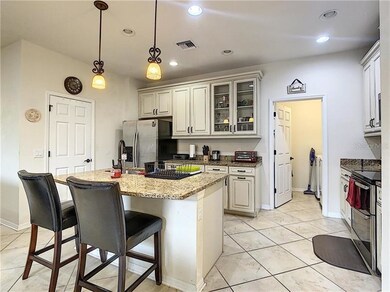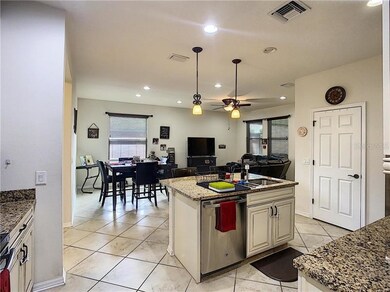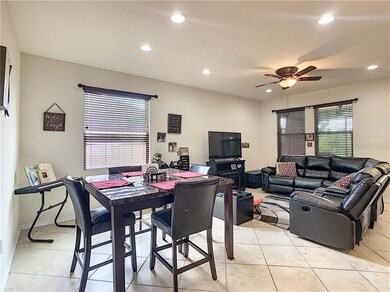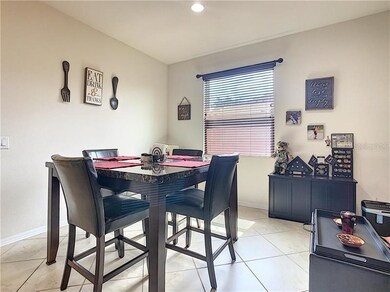
4439 Ashton Meadows Way Wesley Chapel, FL 33543
Estimated Value: $294,000 - $330,000
Highlights
- Open Floorplan
- High Ceiling
- Stone Countertops
- Contemporary Architecture
- Great Room
- Community Pool
About This Home
As of August 2020LIVE THE GOOD LIFE!!! Maintenance Free Villa loaded with Options &Upgrades and a Tranquil Conservation View. This Model Perfect, 1436 Sq. Ft., 3 Bedroom/2 Bath home has a Covered Entry and a full 2 Car Garage. The Open Great Room Area features High Ceilings & includes the Living, Dining and the Kitchen that all join together to create a Wonderful Entertaining & Gathering Area. The Kitchen Features an Island Breakfast Serving Bar topped with Sleek Granite Counter tops & Country French Cabinetry with 42 Inch Uppers topped with Majestic Crown Molding, pantry & full Stainless-Steel Appliance Package including DOUBLE OVEN! The Master Suite has a Walk-In closet & en Suite Bath with Dual Sink Vanity, Private Commode Area & Large Walk in Shower. The Secondary Bathroom also features Granite Counter tops. Convenient Interior Laundry Room. The Custom Enclosed Covered Lanai is Extended offering a Relaxing Area to Enjoy your morning coffee or afternoon beverage. Conservation out back, offers additional privacy. Extras: Energy Efficient double insulated glass windows. The $247 Monthly Association Dues cover the lawns & shrubs, exterior paint & the COMMUNITY POOL so just sit back and enjoy! Super CLEAN and there are No Costly CDD fees! Multiple Offers - Please submit Highest & Best by 6 PM August 10, 2020.
Last Agent to Sell the Property
JOHANSON & ASSOCIATES, INC. License #617929 Listed on: 08/04/2020
Home Details
Home Type
- Single Family
Est. Annual Taxes
- $2,393
Year Built
- Built in 2014
Lot Details
- 5,650 Sq Ft Lot
- Lot Dimensions are 51 x 119
- Street terminates at a dead end
- North Facing Home
- Level Lot
- Irrigation
- Property is zoned MPUD
HOA Fees
- $246 Monthly HOA Fees
Parking
- 2 Car Attached Garage
- Garage Door Opener
- Open Parking
Home Design
- Contemporary Architecture
- Villa
- Slab Foundation
- Shingle Roof
- Block Exterior
- Stucco
Interior Spaces
- 1,436 Sq Ft Home
- 1-Story Property
- Open Floorplan
- High Ceiling
- Ceiling Fan
- Blinds
- Great Room
- Family Room Off Kitchen
- Combination Dining and Living Room
- Inside Utility
- Laundry Room
Kitchen
- Range
- Microwave
- Dishwasher
- Stone Countertops
- Solid Wood Cabinet
- Disposal
Flooring
- Carpet
- Tile
Bedrooms and Bathrooms
- 3 Bedrooms
- Split Bedroom Floorplan
- Walk-In Closet
- 2 Full Bathrooms
Outdoor Features
- Covered patio or porch
- Exterior Lighting
- Rain Gutters
Schools
- Double Branch Elementary School
- Thomas E Weightman Middle School
- Wesley Chapel High School
Utilities
- Central Heating and Cooling System
- Underground Utilities
- Electric Water Heater
- Cable TV Available
Listing and Financial Details
- Down Payment Assistance Available
- Homestead Exemption
- Visit Down Payment Resource Website
- Tax Lot 38
- Assessor Parcel Number 20-26-14-006.0-000.00-038.0
Community Details
Overview
- Ashton Oaks HOA, Phone Number (281) 870-0585
- Built by Ryland
- Ashton Oaks Sub Subdivision
- The community has rules related to deed restrictions
Recreation
- Community Pool
Ownership History
Purchase Details
Purchase Details
Home Financials for this Owner
Home Financials are based on the most recent Mortgage that was taken out on this home.Purchase Details
Home Financials for this Owner
Home Financials are based on the most recent Mortgage that was taken out on this home.Purchase Details
Home Financials for this Owner
Home Financials are based on the most recent Mortgage that was taken out on this home.Purchase Details
Purchase Details
Similar Homes in Wesley Chapel, FL
Home Values in the Area
Average Home Value in this Area
Purchase History
| Date | Buyer | Sale Price | Title Company |
|---|---|---|---|
| Mighty Wheels Llc | $100 | None Listed On Document | |
| 2434 Valhalla Street Llc | $225,000 | Bay City Title Partners | |
| Edwards Erica E | $200,000 | Fidelity Natl Title Of Flori | |
| Faith Angelita | $184,999 | Ryland Title | |
| The Ryland Group Inc | $114,969 | Attorney | |
| Sunfield Homes Inc | -- | Attorney | |
| Khi Post Consummation Trust | -- | Attorney |
Mortgage History
| Date | Status | Borrower | Loan Amount |
|---|---|---|---|
| Previous Owner | Edwards Erica E | $196,377 | |
| Previous Owner | Faith Angelita | $181,648 |
Property History
| Date | Event | Price | Change | Sq Ft Price |
|---|---|---|---|---|
| 08/31/2020 08/31/20 | Sold | $225,000 | +2.8% | $157 / Sq Ft |
| 08/11/2020 08/11/20 | Pending | -- | -- | -- |
| 08/04/2020 08/04/20 | For Sale | $218,900 | +9.5% | $152 / Sq Ft |
| 02/23/2018 02/23/18 | Sold | $200,000 | -3.3% | $139 / Sq Ft |
| 12/22/2017 12/22/17 | Pending | -- | -- | -- |
| 11/26/2017 11/26/17 | For Sale | $206,900 | -- | $144 / Sq Ft |
Tax History Compared to Growth
Tax History
| Year | Tax Paid | Tax Assessment Tax Assessment Total Assessment is a certain percentage of the fair market value that is determined by local assessors to be the total taxable value of land and additions on the property. | Land | Improvement |
|---|---|---|---|---|
| 2024 | $4,602 | $256,445 | $58,086 | $198,359 |
| 2023 | $4,476 | $227,620 | $0 | $0 |
| 2022 | $3,636 | $221,836 | $42,236 | $179,600 |
| 2021 | $3,299 | $188,118 | $30,890 | $157,228 |
| 2020 | $2,438 | $175,120 | $24,260 | $150,860 |
| 2019 | $2,393 | $171,189 | $24,260 | $146,929 |
| 2018 | $2,944 | $164,560 | $24,260 | $140,300 |
| 2017 | $2,147 | $156,419 | $0 | $0 |
| 2016 | $2,083 | $150,051 | $0 | $0 |
| 2015 | $2,696 | $143,717 | $24,260 | $119,457 |
| 2014 | $527 | $24,260 | $24,260 | $0 |
Agents Affiliated with this Home
-
Nancy Johanson

Seller's Agent in 2020
Nancy Johanson
JOHANSON & ASSOCIATES, INC.
(813) 690-7993
7 in this area
131 Total Sales
-
James Nauert

Buyer's Agent in 2020
James Nauert
RE/MAX
(813) 613-5601
3 in this area
61 Total Sales
-
Sue Pearson

Seller's Agent in 2018
Sue Pearson
ELITE BROKERS, LLC
(813) 312-6095
2 in this area
80 Total Sales
-
Marcia McAllister
M
Buyer's Agent in 2018
Marcia McAllister
CHARLES RUTENBERG REALTY INC
(727) 532-9402
13 Total Sales
Map
Source: Stellar MLS
MLS Number: T3257390
APN: 14-26-20-0060-00000-0380
- 4235 Angelica Loop
- 4633 White Bay Cir
- 32608 Neroli St
- 32618 Rapids Loop
- 32523 Neroli St
- 4102 Fox Ridge Blvd
- 3923 Corsica Place
- 3915 Corsica Place
- 5027 Autumn Ridge Dr
- 32527 Harmony Oaks Dr
- 32201 Brookstone Dr
- 32249 Tribeca Ave
- 32648 Coldwater Creek Loop
- 32628 Harmony Oaks Dr
- 5108 Suncatcher Dr
- 4000 Fox Ridge Blvd
- 0 Fox Ridge Blvd
- 4240 Loury Dr
- 5136 Suncatcher Dr
- 4210 Pacente Loop
- 4439 Ashton Meadows Way
- 4443 Ashton Meadows Way
- 4433 Ashton Meadows Way
- 4447 Ashton Meadows Way
- 4421 Ashton Meadows Way
- 4455 Ashton Meadows Way
- 4415 Ashton Meadows Way
- 4448 Ashton Meadows Way
- 4409 Ashton Meadows Way
- 4452 Ashton Meadows Way
- 4403 Ashton Meadows Way
- 4454 Ashton Meadows Way
- 4458 Ashton Meadows Way
- 4357 Ashton Meadows Way
- 4351 Ashton Meadows Way
- 4358 Ashton Meadows Way
- 4343 Ashton Meadows Way
- 4339 Ashton Meadows Way
- 4352 Ashton Meadows Way
- 4335 Ashton Meadows Way

