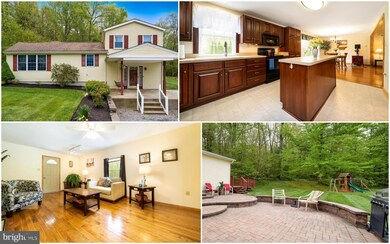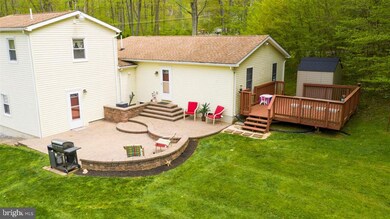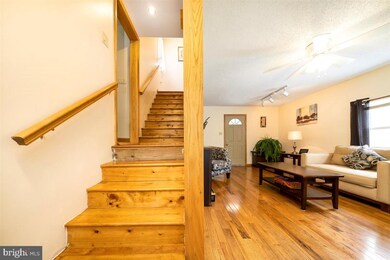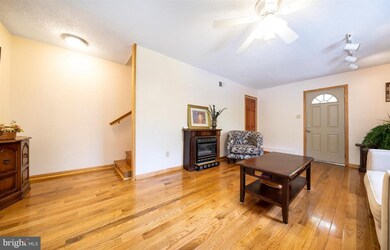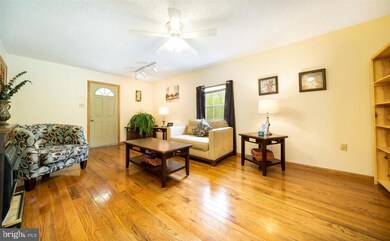
4439 John Draper Rd Smithsburg, MD 21783
Wolfsville NeighborhoodHighlights
- View of Trees or Woods
- Open Floorplan
- Private Lot
- Wolfsville Elementary School Rated A-
- Deck
- Wooded Lot
About This Home
As of May 2025Are you looking for an inviting home on a nice, private lot? Look no further! This well maintained split level features 3 beds and 2 full baths and offers a great open concept floor plan. Interior highlights include the private master suite on the upper level, convenient main level bedrooms, a large kitchen island, a gas fireplace, fresh paint throughout and brand new hardwood flooring on the lower level. The exterior has tons to offer as well, including a large patio and rear deck where you can take in the views of nature. Enjoy relaxing by the fire pit while listening the creek that runs along the property. A detached garage and storage shed provide ample space for all your tools and equipment. Secluded and quiet, this can be your very own peaceful oasis!
Home Details
Home Type
- Single Family
Est. Annual Taxes
- $2,788
Year Built
- Built in 1965
Lot Details
- 1 Acre Lot
- Rural Setting
- Stone Retaining Walls
- Private Lot
- Secluded Lot
- Wooded Lot
- Back, Front, and Side Yard
- Property is in very good condition
Parking
- 1 Car Detached Garage
- Front Facing Garage
- Driveway
Property Views
- Woods
- Creek or Stream
- Garden
Home Design
- Split Level Home
- Architectural Shingle Roof
- Vinyl Siding
Interior Spaces
- 2,106 Sq Ft Home
- Property has 3 Levels
- Open Floorplan
- Crown Molding
- Ceiling Fan
- Recessed Lighting
- Fireplace Mantel
- Gas Fireplace
- Double Pane Windows
- Vinyl Clad Windows
- Double Hung Windows
- Window Screens
- Six Panel Doors
- Entrance Foyer
- Sitting Room
- Living Room
- Dining Room
- Crawl Space
- Attic
Kitchen
- Electric Oven or Range
- Built-In Microwave
- Ice Maker
- Kitchen Island
Flooring
- Wood
- Carpet
- Vinyl
Bedrooms and Bathrooms
- En-Suite Primary Bedroom
- En-Suite Bathroom
- Bathtub with Shower
Laundry
- Laundry on main level
- Dryer
- Washer
Home Security
- Storm Doors
- Carbon Monoxide Detectors
- Fire and Smoke Detector
- Flood Lights
Outdoor Features
- Deck
- Patio
- Exterior Lighting
- Shed
- Play Equipment
- Porch
Schools
- Wolfsville Elementary School
- Smithsburg Middle School
- Middletown High School
Utilities
- Central Air
- Air Filtration System
- Heat Pump System
- Heating System Powered By Owned Propane
- Programmable Thermostat
- Above Ground Utilities
- Water Dispenser
- Well
- Electric Water Heater
- Septic Tank
- Community Sewer or Septic
- High Speed Internet
- Cable TV Available
Community Details
- No Home Owners Association
Listing and Financial Details
- Home warranty included in the sale of the property
- Assessor Parcel Number 1110271460
Ownership History
Purchase Details
Home Financials for this Owner
Home Financials are based on the most recent Mortgage that was taken out on this home.Purchase Details
Home Financials for this Owner
Home Financials are based on the most recent Mortgage that was taken out on this home.Purchase Details
Purchase Details
Home Financials for this Owner
Home Financials are based on the most recent Mortgage that was taken out on this home.Purchase Details
Home Financials for this Owner
Home Financials are based on the most recent Mortgage that was taken out on this home.Purchase Details
Purchase Details
Map
Similar Homes in Smithsburg, MD
Home Values in the Area
Average Home Value in this Area
Purchase History
| Date | Type | Sale Price | Title Company |
|---|---|---|---|
| Deed | $320,000 | Sage Title Group Llc | |
| Deed | $265,000 | Competitive Title Agency Inc | |
| Interfamily Deed Transfer | $2,500 | None Available | |
| Deed | -- | -- | |
| Deed | -- | -- | |
| Deed | $35,675 | -- | |
| Deed | $79,000 | -- |
Mortgage History
| Date | Status | Loan Amount | Loan Type |
|---|---|---|---|
| Open | $320,000 | VA | |
| Previous Owner | $267,676 | New Conventional | |
| Previous Owner | $40,000 | Unknown | |
| Previous Owner | $137,000 | Stand Alone Second | |
| Previous Owner | $166,500 | Stand Alone Refi Refinance Of Original Loan | |
| Previous Owner | $166,500 | New Conventional | |
| Previous Owner | $64,000 | Unknown | |
| Previous Owner | $64,192 | Credit Line Revolving | |
| Closed | -- | No Value Available |
Property History
| Date | Event | Price | Change | Sq Ft Price |
|---|---|---|---|---|
| 05/27/2025 05/27/25 | Sold | $360,000 | -2.7% | $171 / Sq Ft |
| 04/28/2025 04/28/25 | Pending | -- | -- | -- |
| 04/10/2025 04/10/25 | Price Changed | $369,900 | -2.6% | $176 / Sq Ft |
| 03/20/2025 03/20/25 | For Sale | $379,900 | +18.7% | $180 / Sq Ft |
| 07/31/2020 07/31/20 | Sold | $320,000 | 0.0% | $152 / Sq Ft |
| 05/21/2020 05/21/20 | For Sale | $320,000 | 0.0% | $152 / Sq Ft |
| 05/13/2020 05/13/20 | Off Market | $320,000 | -- | -- |
| 05/30/2018 05/30/18 | Sold | $265,000 | 0.0% | $133 / Sq Ft |
| 03/13/2018 03/13/18 | Pending | -- | -- | -- |
| 03/05/2018 03/05/18 | For Sale | $264,900 | 0.0% | $132 / Sq Ft |
| 03/04/2018 03/04/18 | Off Market | $265,000 | -- | -- |
| 02/01/2018 02/01/18 | Pending | -- | -- | -- |
| 01/08/2018 01/08/18 | For Sale | $264,900 | -- | $132 / Sq Ft |
Tax History
| Year | Tax Paid | Tax Assessment Tax Assessment Total Assessment is a certain percentage of the fair market value that is determined by local assessors to be the total taxable value of land and additions on the property. | Land | Improvement |
|---|---|---|---|---|
| 2024 | $4,191 | $333,900 | $0 | $0 |
| 2023 | $3,648 | $301,400 | $72,000 | $229,400 |
| 2022 | $3,480 | $286,867 | $0 | $0 |
| 2021 | $3,227 | $272,333 | $0 | $0 |
| 2020 | $3,142 | $257,800 | $72,000 | $185,800 |
| 2019 | $2,764 | $225,267 | $0 | $0 |
| 2018 | $2,259 | $192,733 | $0 | $0 |
| 2017 | $1,932 | $160,200 | $0 | $0 |
| 2016 | $1,877 | $153,600 | $0 | $0 |
| 2015 | $1,877 | $147,000 | $0 | $0 |
| 2014 | $1,877 | $140,400 | $0 | $0 |
Source: Bright MLS
MLS Number: MDFR263104
APN: 10-271460
- 14417 Ridenour Rd
- 13974 Brown Rd
- 14350 Brown Rd
- 0 Brown Rd
- 14410 Stottlemyer Rd
- 13405 John Kline Rd
- 15018 Foxville Deerfield Rd
- 12565 Wolfsville Rd
- 12021 Wolfsville Rd
- 12741 Loy Wolfe Rd
- 22914 Berry Cir
- 11407 Orange Blossom Ct
- 22705 Jefferson Blvd
- 11026 Crystal Falls Dr
- 16 N Maple Ave
- 11584 Meeting House Rd
- 0 E Water St Unit MDWA2027842
- 12 W Water St
- 25 N Main St
- 13732 Pryor Rd

