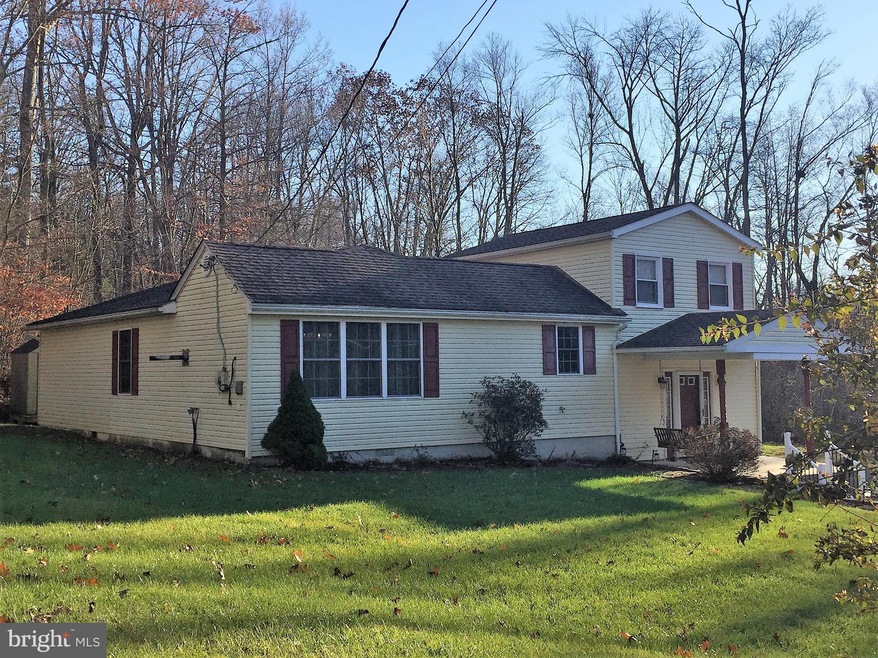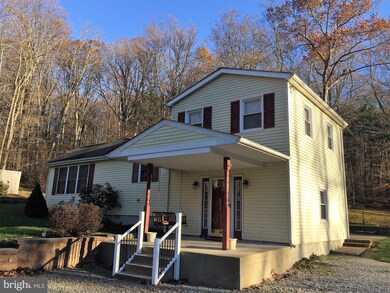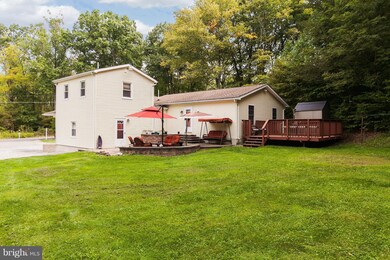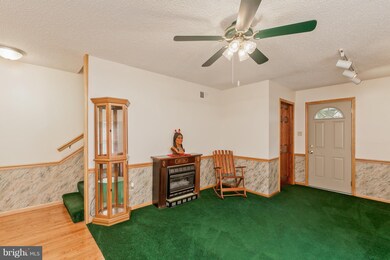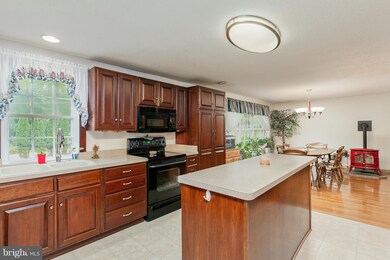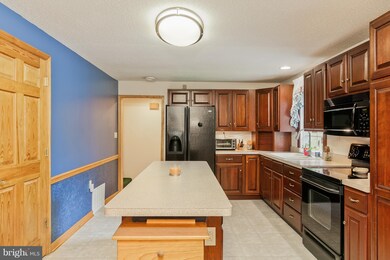
4439 John Draper Rd Smithsburg, MD 21783
Wolfsville Neighborhood
4
Beds
2
Baths
2,000
Sq Ft
1
Acres
Highlights
- Wood Burning Stove
- Farmhouse Style Home
- No HOA
- Wolfsville Elementary School Rated A-
- 2 Fireplaces
- 1 Car Detached Garage
About This Home
As of May 2025Welcome to Wolfsville - Country/Private/Peaceful 3-4 BR, 2 full Bath, Fully Updated/Modernized home featuring large custom kitchen with island, hardwood floors, private master bedroom/bathroom, multiple heat sources, central air, gorgeous outdoor living/entertaining spaces, detached Garage/Shed/Workshop, Easy Access to State Parks and Appalachian Trail. 1-Year Warranty Included for Peace of Mind!
Home Details
Home Type
- Single Family
Est. Annual Taxes
- $1,948
Year Built
- Built in 1965
Lot Details
- 1 Acre Lot
- Property is zoned RC
Parking
- 1 Car Detached Garage
- Off-Street Parking
Home Design
- Farmhouse Style Home
- Vinyl Siding
Interior Spaces
- 2,000 Sq Ft Home
- Property has 3 Levels
- 2 Fireplaces
- Wood Burning Stove
- Combination Kitchen and Dining Room
Bedrooms and Bathrooms
- 4 Bedrooms
- 2 Full Bathrooms
Utilities
- Cooling System Utilizes Bottled Gas
- Central Air
- Heat Pump System
- Well
- Electric Water Heater
- Septic Tank
Community Details
- No Home Owners Association
Listing and Financial Details
- Assessor Parcel Number 1110271460
Ownership History
Date
Name
Owned For
Owner Type
Purchase Details
Listed on
May 13, 2020
Closed on
Jul 31, 2020
Sold by
Kline Terry L and Kline Doreena L
Bought by
Holmes Kevin E
Seller's Agent
Jay Day
LPT Realty, LLC
Buyer's Agent
Marsha MasonWonsley
Long & Foster Real Estate, Inc.
List Price
$320,000
Sold Price
$320,000
Total Days on Market
64
Home Financials for this Owner
Home Financials are based on the most recent Mortgage that was taken out on this home.
Avg. Annual Appreciation
3.45%
Original Mortgage
$320,000
Outstanding Balance
$285,906
Interest Rate
2.9%
Mortgage Type
VA
Estimated Equity
$90,916
Purchase Details
Listed on
Jan 8, 2018
Closed on
May 29, 2018
Sold by
Allamong Melissa A and Allamong Richard C
Bought by
Kline Terry L and Kline Doreena L
Seller's Agent
Barbara Harshman
RE/MAX Results
Buyer's Agent
Vince Stonesifer
Cummings & Co. Realtors
List Price
$264,900
Sold Price
$265,000
Premium/Discount to List
$100
0.04%
Home Financials for this Owner
Home Financials are based on the most recent Mortgage that was taken out on this home.
Avg. Annual Appreciation
9.08%
Original Mortgage
$267,676
Interest Rate
4.5%
Mortgage Type
New Conventional
Purchase Details
Closed on
Mar 18, 2013
Sold by
Basford Susanne and Auldridge Rebecca
Bought by
Nee James A
Purchase Details
Closed on
Apr 16, 2008
Sold by
Wagaman Melissa A
Bought by
Allamong Melissa A and Allamong Richard C
Home Financials for this Owner
Home Financials are based on the most recent Mortgage that was taken out on this home.
Original Mortgage
$166,500
Interest Rate
5.72%
Mortgage Type
Stand Alone Refi Refinance Of Original Loan
Purchase Details
Closed on
Feb 26, 2008
Sold by
Wagaman Melissa A
Bought by
Allamong Melissa A and Allamong Richard C
Home Financials for this Owner
Home Financials are based on the most recent Mortgage that was taken out on this home.
Original Mortgage
$166,500
Interest Rate
5.72%
Mortgage Type
Stand Alone Refi Refinance Of Original Loan
Purchase Details
Closed on
Nov 26, 1997
Sold by
Wagaman Melissa A
Bought by
Wagaman Melissa A and Wagaman Richard C
Purchase Details
Closed on
Oct 25, 1995
Sold by
Wiles Rodney W and Wiles Frances I
Bought by
Wagaman Melissa A
Map
Create a Home Valuation Report for This Property
The Home Valuation Report is an in-depth analysis detailing your home's value as well as a comparison with similar homes in the area
Similar Homes in Smithsburg, MD
Home Values in the Area
Average Home Value in this Area
Purchase History
| Date | Type | Sale Price | Title Company |
|---|---|---|---|
| Deed | $320,000 | Sage Title Group Llc | |
| Deed | $265,000 | Competitive Title Agency Inc | |
| Interfamily Deed Transfer | $2,500 | None Available | |
| Deed | -- | -- | |
| Deed | -- | -- | |
| Deed | $35,675 | -- | |
| Deed | $79,000 | -- |
Source: Public Records
Mortgage History
| Date | Status | Loan Amount | Loan Type |
|---|---|---|---|
| Open | $320,000 | VA | |
| Previous Owner | $267,676 | New Conventional | |
| Previous Owner | $40,000 | Unknown | |
| Previous Owner | $137,000 | Stand Alone Second | |
| Previous Owner | $166,500 | Stand Alone Refi Refinance Of Original Loan | |
| Previous Owner | $166,500 | New Conventional | |
| Previous Owner | $64,000 | Unknown | |
| Previous Owner | $64,192 | Credit Line Revolving | |
| Closed | -- | No Value Available |
Source: Public Records
Property History
| Date | Event | Price | Change | Sq Ft Price |
|---|---|---|---|---|
| 05/27/2025 05/27/25 | Sold | $360,000 | -2.7% | $171 / Sq Ft |
| 04/28/2025 04/28/25 | Pending | -- | -- | -- |
| 04/10/2025 04/10/25 | Price Changed | $369,900 | -2.6% | $176 / Sq Ft |
| 03/20/2025 03/20/25 | For Sale | $379,900 | +18.7% | $180 / Sq Ft |
| 07/31/2020 07/31/20 | Sold | $320,000 | 0.0% | $152 / Sq Ft |
| 05/21/2020 05/21/20 | For Sale | $320,000 | 0.0% | $152 / Sq Ft |
| 05/13/2020 05/13/20 | Off Market | $320,000 | -- | -- |
| 05/30/2018 05/30/18 | Sold | $265,000 | 0.0% | $133 / Sq Ft |
| 03/13/2018 03/13/18 | Pending | -- | -- | -- |
| 03/05/2018 03/05/18 | For Sale | $264,900 | 0.0% | $132 / Sq Ft |
| 03/04/2018 03/04/18 | Off Market | $265,000 | -- | -- |
| 02/01/2018 02/01/18 | Pending | -- | -- | -- |
| 01/08/2018 01/08/18 | For Sale | $264,900 | -- | $132 / Sq Ft |
Source: Bright MLS
Tax History
| Year | Tax Paid | Tax Assessment Tax Assessment Total Assessment is a certain percentage of the fair market value that is determined by local assessors to be the total taxable value of land and additions on the property. | Land | Improvement |
|---|---|---|---|---|
| 2024 | $4,191 | $333,900 | $0 | $0 |
| 2023 | $3,648 | $301,400 | $72,000 | $229,400 |
| 2022 | $3,480 | $286,867 | $0 | $0 |
| 2021 | $3,227 | $272,333 | $0 | $0 |
| 2020 | $3,142 | $257,800 | $72,000 | $185,800 |
| 2019 | $2,764 | $225,267 | $0 | $0 |
| 2018 | $2,259 | $192,733 | $0 | $0 |
| 2017 | $1,932 | $160,200 | $0 | $0 |
| 2016 | $1,877 | $153,600 | $0 | $0 |
| 2015 | $1,877 | $147,000 | $0 | $0 |
| 2014 | $1,877 | $140,400 | $0 | $0 |
Source: Public Records
Source: Bright MLS
MLS Number: 1004421743
APN: 10-271460
Nearby Homes
- 14417 Ridenour Rd
- 13974 Brown Rd
- 14350 Brown Rd
- 0 Brown Rd
- 14410 Stottlemyer Rd
- 13405 John Kline Rd
- 15018 Foxville Deerfield Rd
- 12565 Wolfsville Rd
- 12021 Wolfsville Rd
- 12741 Loy Wolfe Rd
- 22914 Berry Cir
- 11407 Orange Blossom Ct
- 22705 Jefferson Blvd
- 11026 Crystal Falls Dr
- 16 N Maple Ave
- 11584 Meeting House Rd
- 0 E Water St Unit MDWA2027842
- 12 W Water St
- 25 N Main St
- 13732 Pryor Rd
