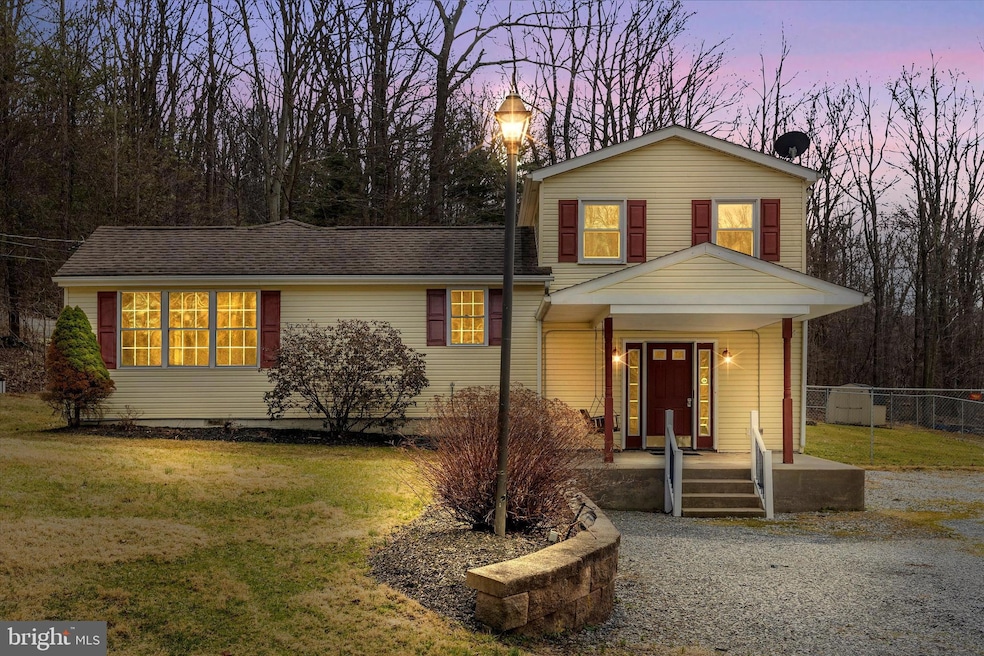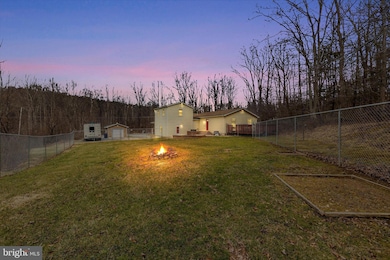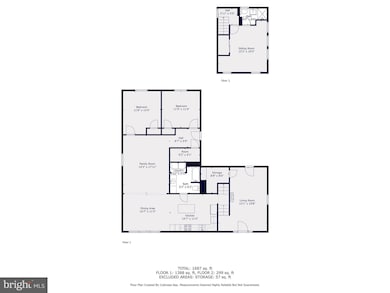
4439 John Draper Rd Smithsburg, MD 21783
Wolfsville NeighborhoodHighlights
- View of Trees or Woods
- Deck
- Traditional Architecture
- Wolfsville Elementary School Rated A-
- Traditional Floor Plan
- Backs to Trees or Woods
About This Home
As of May 2025Escape to your own cozy woodland retreat at 4439 John Draper Rd, a charming home nestled among the trees, offering the perfect blend of comfort and nature. Whether you're looking for a peaceful weekend getaway or a full-time residence, this property provides a serene and inviting atmosphere. The spacious main level offers everything you need, including a warm and welcoming living room with gas fireplace, a well-equipped kitchen with updated appliances, a large island, and abundant cabinet space. The expansive dining room and family room provide plenty of space for gatherings, while two comfortable bedrooms and a full bath with laundry add convenience. The private upper level serves as a primary retreat, complete with its own bath, creating a tranquil space to unwind. Beautiful hardwood floors flow throughout the home, adding to its charm. Recent updates include a new HVAC system (2024) and a roof replacement in 2015 (previous owner) and freshly painted throughout. Step outside and enjoy the natural beauty surrounding this one-acre property. A custom paver patio, deck, and fenced rear yard create ideal spaces for outdoor relaxation, while the oversized shed with a garage door and an additional shed provide ample storage. The location is perfect for nature lovers, just minutes from Cunningham Falls and Catoctin Mountain Parks, offering endless opportunities for hiking, fishing, and exploring the great outdoors. If you're dreaming of a picturesque retreat where you can unwind and enjoy the beauty of nature, 4439 John Draper Rd is the perfect place to call home.
Last Agent to Sell the Property
J&B Real Estate License #RMR003021 Listed on: 03/20/2025
Home Details
Home Type
- Single Family
Est. Annual Taxes
- $4,080
Year Built
- Built in 1965
Lot Details
- 1 Acre Lot
- Back Yard Fenced
- Chain Link Fence
- Backs to Trees or Woods
- Property is in very good condition
- Property is zoned RC, Resource Conservation
Home Design
- Traditional Architecture
- Shingle Roof
- Vinyl Siding
Interior Spaces
- 2,106 Sq Ft Home
- Property has 2 Levels
- Traditional Floor Plan
- Replacement Windows
- Family Room Off Kitchen
- Living Room
- Dining Room
- Views of Woods
- Crawl Space
Kitchen
- Electric Oven or Range
- Built-In Microwave
- Kitchen Island
Flooring
- Wood
- Vinyl
Bedrooms and Bathrooms
- En-Suite Primary Bedroom
- En-Suite Bathroom
Laundry
- Laundry Room
- Laundry on main level
- Dryer
- Washer
Parking
- 6 Parking Spaces
- 6 Driveway Spaces
- Gravel Driveway
Outdoor Features
- Deck
- Patio
- Shed
- Porch
Utilities
- Central Air
- Back Up Gas Heat Pump System
- Heating System Powered By Owned Propane
- Well
- Electric Water Heater
- On Site Septic
Community Details
- No Home Owners Association
Listing and Financial Details
- Assessor Parcel Number 1110271460
Ownership History
Purchase Details
Home Financials for this Owner
Home Financials are based on the most recent Mortgage that was taken out on this home.Purchase Details
Home Financials for this Owner
Home Financials are based on the most recent Mortgage that was taken out on this home.Purchase Details
Purchase Details
Home Financials for this Owner
Home Financials are based on the most recent Mortgage that was taken out on this home.Purchase Details
Home Financials for this Owner
Home Financials are based on the most recent Mortgage that was taken out on this home.Purchase Details
Purchase Details
Similar Homes in Smithsburg, MD
Home Values in the Area
Average Home Value in this Area
Purchase History
| Date | Type | Sale Price | Title Company |
|---|---|---|---|
| Deed | $320,000 | Sage Title Group Llc | |
| Deed | $265,000 | Competitive Title Agency Inc | |
| Interfamily Deed Transfer | $2,500 | None Available | |
| Deed | -- | -- | |
| Deed | -- | -- | |
| Deed | $35,675 | -- | |
| Deed | $79,000 | -- |
Mortgage History
| Date | Status | Loan Amount | Loan Type |
|---|---|---|---|
| Open | $320,000 | VA | |
| Previous Owner | $267,676 | New Conventional | |
| Previous Owner | $40,000 | Unknown | |
| Previous Owner | $137,000 | Stand Alone Second | |
| Previous Owner | $166,500 | Stand Alone Refi Refinance Of Original Loan | |
| Previous Owner | $166,500 | New Conventional | |
| Previous Owner | $64,000 | Unknown | |
| Previous Owner | $64,192 | Credit Line Revolving | |
| Closed | -- | No Value Available |
Property History
| Date | Event | Price | Change | Sq Ft Price |
|---|---|---|---|---|
| 05/27/2025 05/27/25 | Sold | $360,000 | -2.7% | $171 / Sq Ft |
| 04/28/2025 04/28/25 | Pending | -- | -- | -- |
| 04/10/2025 04/10/25 | Price Changed | $369,900 | -2.6% | $176 / Sq Ft |
| 03/20/2025 03/20/25 | For Sale | $379,900 | +18.7% | $180 / Sq Ft |
| 07/31/2020 07/31/20 | Sold | $320,000 | 0.0% | $152 / Sq Ft |
| 05/21/2020 05/21/20 | For Sale | $320,000 | 0.0% | $152 / Sq Ft |
| 05/13/2020 05/13/20 | Off Market | $320,000 | -- | -- |
| 05/30/2018 05/30/18 | Sold | $265,000 | 0.0% | $133 / Sq Ft |
| 03/13/2018 03/13/18 | Pending | -- | -- | -- |
| 03/05/2018 03/05/18 | For Sale | $264,900 | 0.0% | $132 / Sq Ft |
| 03/04/2018 03/04/18 | Off Market | $265,000 | -- | -- |
| 02/01/2018 02/01/18 | Pending | -- | -- | -- |
| 01/08/2018 01/08/18 | For Sale | $264,900 | -- | $132 / Sq Ft |
Tax History Compared to Growth
Tax History
| Year | Tax Paid | Tax Assessment Tax Assessment Total Assessment is a certain percentage of the fair market value that is determined by local assessors to be the total taxable value of land and additions on the property. | Land | Improvement |
|---|---|---|---|---|
| 2024 | $4,191 | $333,900 | $0 | $0 |
| 2023 | $3,648 | $301,400 | $72,000 | $229,400 |
| 2022 | $3,480 | $286,867 | $0 | $0 |
| 2021 | $3,227 | $272,333 | $0 | $0 |
| 2020 | $3,142 | $257,800 | $72,000 | $185,800 |
| 2019 | $2,764 | $225,267 | $0 | $0 |
| 2018 | $2,259 | $192,733 | $0 | $0 |
| 2017 | $1,932 | $160,200 | $0 | $0 |
| 2016 | $1,877 | $153,600 | $0 | $0 |
| 2015 | $1,877 | $147,000 | $0 | $0 |
| 2014 | $1,877 | $140,400 | $0 | $0 |
Agents Affiliated with this Home
-
Cindy Grimes

Seller's Agent in 2025
Cindy Grimes
J&B Real Estate
(301) 788-5354
3 in this area
238 Total Sales
-
Amy Pletz

Buyer's Agent in 2025
Amy Pletz
Cummings & Co Realtors
(443) 895-3160
1 in this area
90 Total Sales
-
Jay Day

Seller's Agent in 2020
Jay Day
LPT Realty, LLC
(866) 702-9038
10 in this area
1,313 Total Sales
-
Christina Day

Seller Co-Listing Agent in 2020
Christina Day
LPT Realty, LLC
(240) 405-4883
3 in this area
239 Total Sales
-
Marsha MasonWonsley

Buyer's Agent in 2020
Marsha MasonWonsley
Long & Foster
(443) 465-3602
1 in this area
12 Total Sales
-
Barbara Harshman

Seller's Agent in 2018
Barbara Harshman
RE/MAX
(301) 730-5059
12 in this area
100 Total Sales
Map
Source: Bright MLS
MLS Number: MDFR2060908
APN: 10-271460
- 14417 Ridenour Rd
- 13974 Brown Rd
- 14350 Brown Rd
- 0 Brown Rd
- 14410 Stottlemyer Rd
- 13405 John Kline Rd
- 15018 Foxville Deerfield Rd
- 12565 Wolfsville Rd
- 12021 Wolfsville Rd
- 12741 Loy Wolfe Rd
- 22914 Berry Cir
- 11407 Orange Blossom Ct
- 22705 Jefferson Blvd
- 11026 Crystal Falls Dr
- 16 N Maple Ave
- 11584 Meeting House Rd
- 0 E Water St Unit MDWA2027842
- 12 W Water St
- 25 N Main St
- 13732 Pryor Rd






