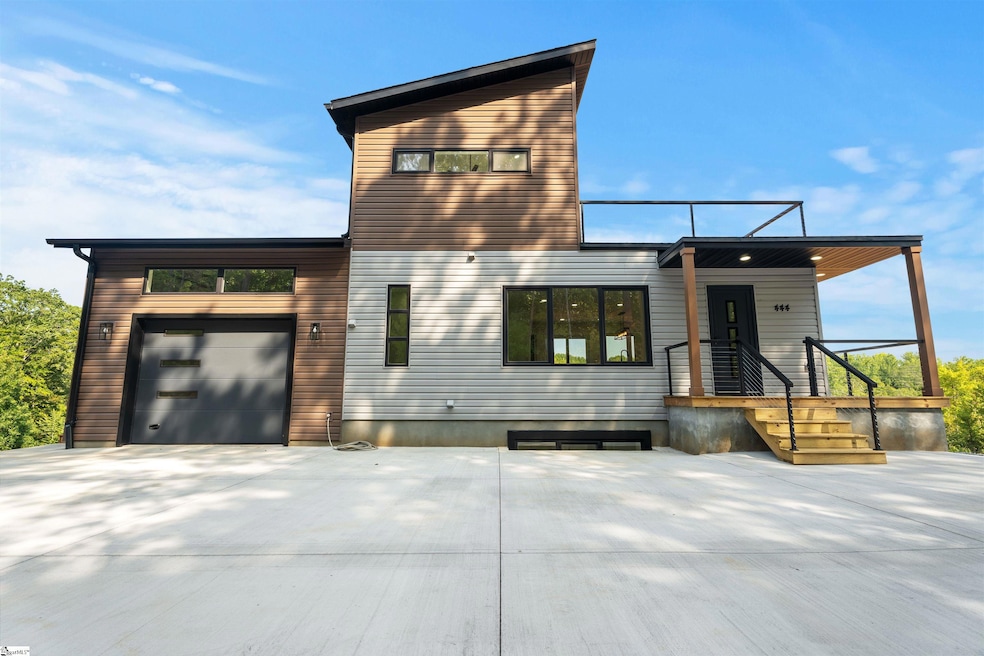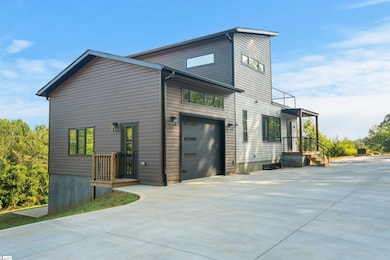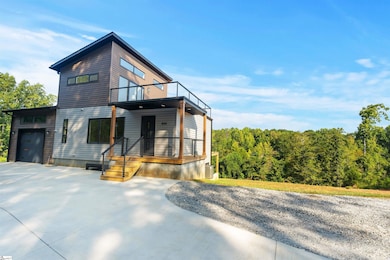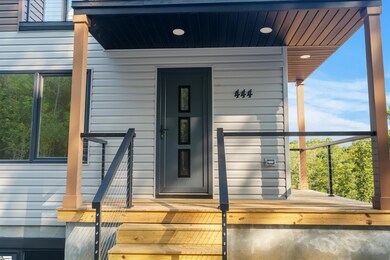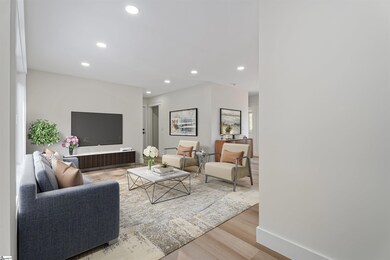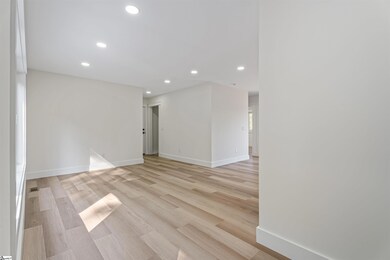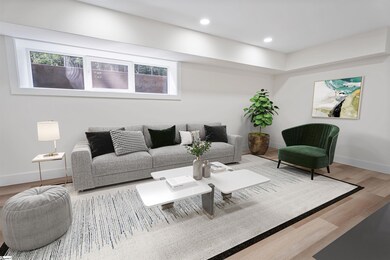
444 Clifdale Rd Spartanburg, SC 29307
Highlights
- New Construction
- European Architecture
- 1 Car Attached Garage
- Deck
- Granite Countertops
- Walk-In Closet
About This Home
As of April 2025Discover this beautifully designed home featuring a unique style, set on a generous 2.26-acre lot with no HOA. Just minutes from downtown Spartanburg, this home offers the perfect blend of privacy and convenience. Inside, you'll find an open floor plan with large windows that fill the home with natural light. The upgraded kitchen includes modern fixtures, perfect for any culinary enthusiast. Step out onto the back deck to enjoy your morning coffee, while overlooking the large backyard framed by a peaceful tree line. The main level offers a convenient bedroom and laundry room. Upstairs, the primary bedroom serves as a private retreat with a spacious balcony, ideal for outdoor furniture where you can relax and enjoy stunning sunsets. The home also features Luxury Vinyl Plank (LVP) flooring and beautifully tiled showers, adding an extra touch of luxury. The finished basement includes two additional bedrooms, a full bathroom, and a cozy sitting area, providing extra living space for family or guests. With 4 bedrooms and 3 full baths, this home is perfectly suited for comfortable living. Plus, its close proximity to shopping, dining, and entertainment makes it an unbeatable location.
Last Agent to Sell the Property
Success Properties, LLC License #113123 Listed on: 09/03/2024
Home Details
Home Type
- Single Family
Est. Annual Taxes
- $528
Lot Details
- 2.26 Acre Lot
- Level Lot
Parking
- 1 Car Attached Garage
Home Design
- New Construction
- European Architecture
- Architectural Shingle Roof
- Composition Roof
- Vinyl Siding
Interior Spaces
- 2,096 Sq Ft Home
- 1,600-1,799 Sq Ft Home
- 2-Story Property
- Ceiling Fan
- Living Room
- Dining Room
- Laminate Flooring
- Finished Basement
Kitchen
- Free-Standing Electric Range
- <<builtInMicrowave>>
- Dishwasher
- Granite Countertops
Bedrooms and Bathrooms
- 4 Bedrooms | 1 Main Level Bedroom
- Walk-In Closet
- 3 Full Bathrooms
Laundry
- Laundry Room
- Laundry on upper level
Outdoor Features
- Deck
Schools
- Clifdale Elementary School
- Mccraken Middle School
- Gettys D Broome High School
Utilities
- Central Air
- Heating Available
- Well
- Electric Water Heater
- Septic Tank
Listing and Financial Details
- Assessor Parcel Number 3-18-00-036.05
Ownership History
Purchase Details
Home Financials for this Owner
Home Financials are based on the most recent Mortgage that was taken out on this home.Purchase Details
Home Financials for this Owner
Home Financials are based on the most recent Mortgage that was taken out on this home.Purchase Details
Similar Homes in Spartanburg, SC
Home Values in the Area
Average Home Value in this Area
Purchase History
| Date | Type | Sale Price | Title Company |
|---|---|---|---|
| Deed | $409,900 | None Listed On Document | |
| Deed | $385,000 | None Listed On Document | |
| Deed | $385,000 | None Listed On Document | |
| Deed | -- | South Carolina Title |
Mortgage History
| Date | Status | Loan Amount | Loan Type |
|---|---|---|---|
| Previous Owner | $269,500 | New Conventional | |
| Previous Owner | $150,000 | Construction |
Property History
| Date | Event | Price | Change | Sq Ft Price |
|---|---|---|---|---|
| 04/22/2025 04/22/25 | Sold | $409,900 | 0.0% | $164 / Sq Ft |
| 03/15/2025 03/15/25 | Pending | -- | -- | -- |
| 03/04/2025 03/04/25 | Price Changed | $409,950 | -1.2% | $165 / Sq Ft |
| 02/25/2025 02/25/25 | For Sale | $415,000 | +7.8% | $167 / Sq Ft |
| 10/15/2024 10/15/24 | Sold | $385,000 | -2.5% | $241 / Sq Ft |
| 09/03/2024 09/03/24 | For Sale | $395,000 | -- | $247 / Sq Ft |
Tax History Compared to Growth
Tax History
| Year | Tax Paid | Tax Assessment Tax Assessment Total Assessment is a certain percentage of the fair market value that is determined by local assessors to be the total taxable value of land and additions on the property. | Land | Improvement |
|---|---|---|---|---|
| 2024 | $528 | $1,224 | $1,224 | -- |
| 2023 | $528 | $1,224 | $1,224 | $0 |
| 2022 | $1,090 | $2,370 | $2,370 | $0 |
| 2021 | $9 | $7 | $7 | $0 |
Agents Affiliated with this Home
-
Andrew Little

Seller's Agent in 2025
Andrew Little
Coldwell Banker Caine Real Est
(864) 342-2314
81 Total Sales
-
Olga Bridges

Seller's Agent in 2024
Olga Bridges
Success Properties, LLC
(864) 884-3333
211 Total Sales
-
Ron Whitworth

Buyer's Agent in 2024
Ron Whitworth
Keller Williams DRIVE
(864) 520-5649
66 Total Sales
Map
Source: Greater Greenville Association of REALTORS®
MLS Number: 1536483
APN: 3-18-00-036.05
- 00 Clifdale Rd
- 110 Gray St
- 221 Calvert St
- 690 Zion Hill Rd
- 130 Phifer Line
- 107 Cinder Creek Rd
- 00 Cowpens Clifton Rd
- 6010 Ives Ave
- 5095 Ives Ave
- 0 Goldmine Rd
- Lot B Poole Springs Rd
- 175 Chaffin St
- 1140 Meadowbrook Rd
- 615 State Road S-42-59
- 1350 Willow Ridge Way
- 1438 Willow Ridge Way
- 115 Edgecombe Rd
