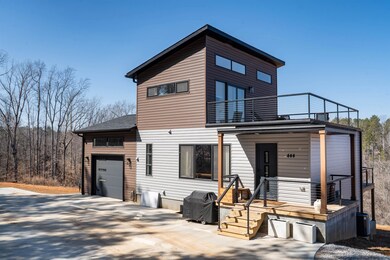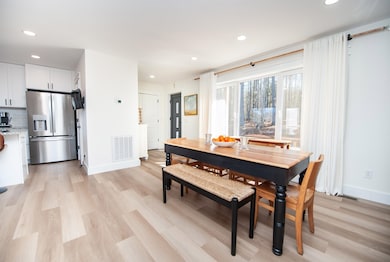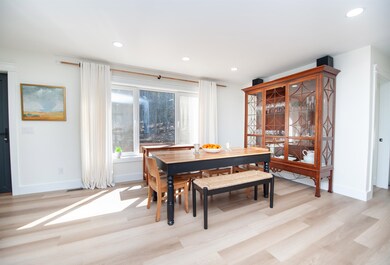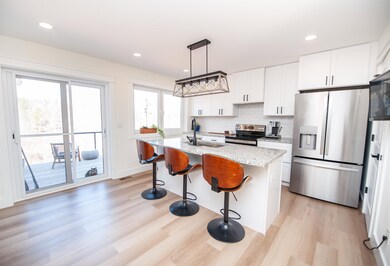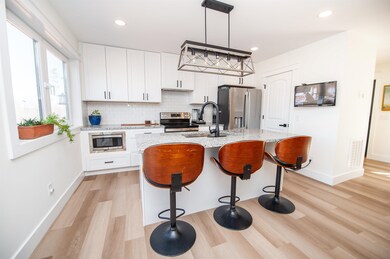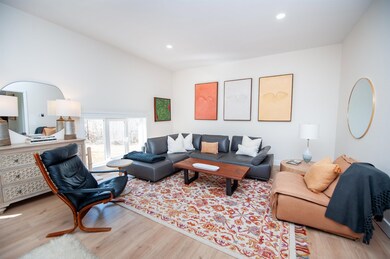
444 Clifdale Rd Spartanburg, SC 29307
Highlights
- Primary Bedroom Suite
- European Architecture
- Sun or Florida Room
- Deck
- Loft
- Great Room
About This Home
As of April 2025Sunday, March 15th Open House has been cancelled due to status change. Welcome to Windy Ridge! Don't miss this unique opportunity and very unique home sitting on over 2 acres of privacy, peace, and quiet. A private setting and still conveniently located to eastside Spartanburg amenities including Hillcrest shopping center, and only a short drive to downtown. Almost new, built in 2024, the current owners have lovingly maintained and improved this property. 3 levels of living space providing 4 bedrooms and 3 full baths includes a private owner's suite, main floor with bedroom and full bath, and walkout finished basement with 2 additional bedrooms and full bath. Main level features an open floor plan with kitchen, living room, and dining area, and large family room recently added in what was previously the garage. Kitchen includes granite counters, stainless appliances, custom cabinetry, island with bar top seating, subway tile backsplash, and large pantry. Great natural light throughout! Plenty of space to enjoy spring weather on each floor with a rooftop balcony, deck from the kitchen, and patio off basement. Owner's suite features include walk in closet, spacious balcony, private bath with tile shower, and double vanity with granite counter. Finished basement also has flex space that could be used as a den, exercise room or home office. Many other great features not listed here that you will want to come see for yourself! Come out and see today!
Home Details
Home Type
- Single Family
Est. Annual Taxes
- $528
Year Built
- Built in 2024
Lot Details
- 2.02 Acre Lot
- Level Lot
Parking
- Driveway
Home Design
- European Architecture
- Architectural Shingle Roof
Interior Spaces
- 2,492 Sq Ft Home
- 2-Story Property
- Great Room
- Living Room
- Breakfast Room
- Dining Room
- Den
- Loft
- Bonus Room
- Sun or Florida Room
- Screened Porch
- Luxury Vinyl Tile Flooring
- Dishwasher
- Laundry Room
- Basement
Bedrooms and Bathrooms
- 4 Bedrooms
- Primary Bedroom Suite
- 3 Full Bathrooms
Outdoor Features
- Deck
- Patio
Schools
- Clifdale Elementary School
- Pacolet Middle School
- Broome High School
Utilities
- Forced Air Heating System
- Underground Utilities
- Well
- Septic Tank
Community Details
- No Home Owners Association
Ownership History
Purchase Details
Home Financials for this Owner
Home Financials are based on the most recent Mortgage that was taken out on this home.Purchase Details
Home Financials for this Owner
Home Financials are based on the most recent Mortgage that was taken out on this home.Purchase Details
Similar Homes in Spartanburg, SC
Home Values in the Area
Average Home Value in this Area
Purchase History
| Date | Type | Sale Price | Title Company |
|---|---|---|---|
| Deed | $409,900 | None Listed On Document | |
| Deed | $385,000 | None Listed On Document | |
| Deed | $385,000 | None Listed On Document | |
| Deed | -- | South Carolina Title |
Mortgage History
| Date | Status | Loan Amount | Loan Type |
|---|---|---|---|
| Previous Owner | $269,500 | New Conventional | |
| Previous Owner | $150,000 | Construction |
Property History
| Date | Event | Price | Change | Sq Ft Price |
|---|---|---|---|---|
| 04/22/2025 04/22/25 | Sold | $409,900 | 0.0% | $164 / Sq Ft |
| 03/15/2025 03/15/25 | Pending | -- | -- | -- |
| 03/04/2025 03/04/25 | Price Changed | $409,950 | -1.2% | $165 / Sq Ft |
| 02/25/2025 02/25/25 | For Sale | $415,000 | +7.8% | $167 / Sq Ft |
| 10/15/2024 10/15/24 | Sold | $385,000 | -2.5% | $241 / Sq Ft |
| 09/03/2024 09/03/24 | For Sale | $395,000 | -- | $247 / Sq Ft |
Tax History Compared to Growth
Tax History
| Year | Tax Paid | Tax Assessment Tax Assessment Total Assessment is a certain percentage of the fair market value that is determined by local assessors to be the total taxable value of land and additions on the property. | Land | Improvement |
|---|---|---|---|---|
| 2024 | $528 | $1,224 | $1,224 | -- |
| 2023 | $528 | $1,224 | $1,224 | $0 |
| 2022 | $1,090 | $2,370 | $2,370 | $0 |
| 2021 | $9 | $7 | $7 | $0 |
Agents Affiliated with this Home
-
Andrew Little

Seller's Agent in 2025
Andrew Little
Coldwell Banker Caine Real Est
(864) 342-2314
81 Total Sales
-
Olga Bridges

Seller's Agent in 2024
Olga Bridges
Success Properties, LLC
(864) 884-3333
211 Total Sales
-
Ron Whitworth

Buyer's Agent in 2024
Ron Whitworth
Keller Williams DRIVE
(864) 520-5649
66 Total Sales
Map
Source: Multiple Listing Service of Spartanburg
MLS Number: SPN320535
APN: 3-18-00-036.05
- 00 Clifdale Rd
- 110 Gray St
- 221 Calvert St
- 690 Zion Hill Rd
- 130 Phifer Line
- 107 Cinder Creek Rd
- 00 Cowpens Clifton Rd
- 6010 Ives Ave
- 5095 Ives Ave
- 0 Goldmine Rd
- Lot B Poole Springs Rd
- 175 Chaffin St
- 1140 Meadowbrook Rd
- 615 State Road S-42-59
- 1350 Willow Ridge Way
- 1438 Willow Ridge Way
- 115 Edgecombe Rd

