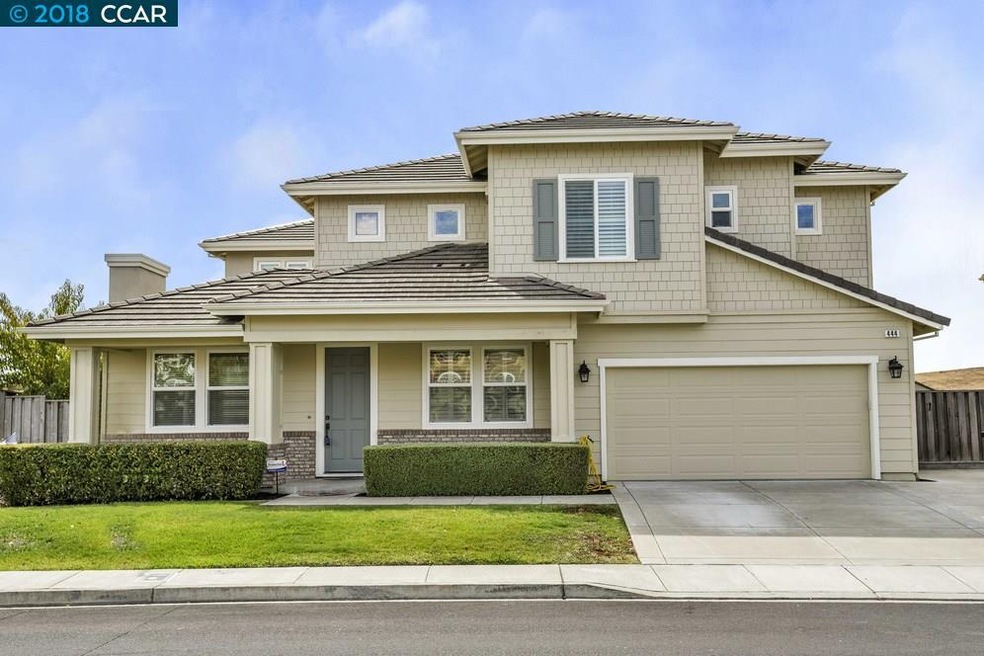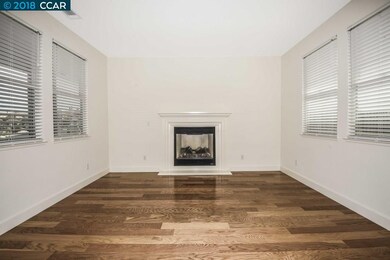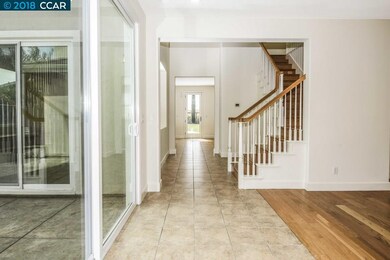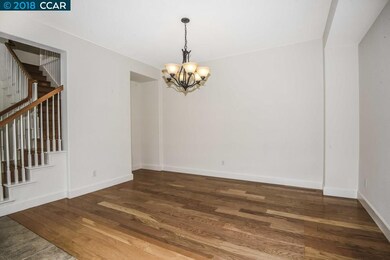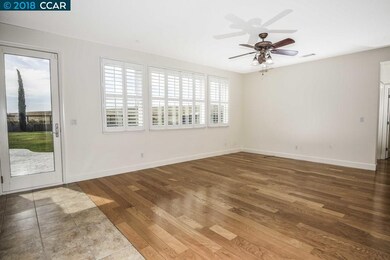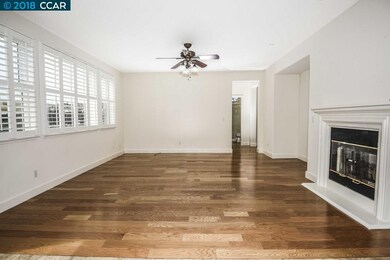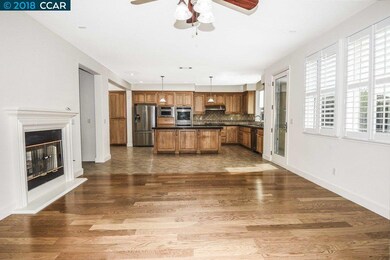
444 Lansing Cir Benicia, CA 94510
Estimated Value: $1,071,000 - $1,381,000
Highlights
- Views of the Delta
- Contemporary Architecture
- Wood Flooring
- Matthew Turner Elementary School Rated A
- Family Room with Fireplace
- Bonus Room
About This Home
As of December 2018SPECTACUALAR WATERS END HOME ON ONE OF THE LARGEST LOTS IN THE DEVELOPMENT.(0.31 ACRE LOT) UNOBSTRUCTED VIEWS OF MT. DIABL0 AND SUISAN BAY.5 BEDROOMS PLUS AN OFFICE AND UPSTAIRS GAME ROOM. UPGRATED TILE AND HARDWOOD FLOORING. NEW INTERIOR PAINT AND CARPET. SEPERATE FAMILY AND LIVING ROOMS WITH DECORATIVE GAS FIREPLACES.LARGE FORMAL DINING ROOM. 3 CAR TANDEM GARAGE PLUS LARGE STORAGE SHED AND SIDE YARD ACCESS. 1 BEDROOM AND FULL BATH ON MAIN FLOOR. LARGE INSIDE LAUNDRY ROOM WITH LOADS OF CABINETRY AND SINK.
Home Details
Home Type
- Single Family
Est. Annual Taxes
- $13,985
Year Built
- Built in 2005
Lot Details
- 0.3 Acre Lot
- Fenced
- Front and Back Yard Sprinklers
- Back and Front Yard
Parking
- 3 Car Attached Garage
- Tandem Parking
- Garage Door Opener
Property Views
- The Delta
- Mount Diablo
- Hills
Home Design
- Contemporary Architecture
- Slab Foundation
- Wood Shingle Exterior
- Wood Siding
- Stucco
Interior Spaces
- 3-Story Property
- Gas Fireplace
- Double Pane Windows
- Family Room with Fireplace
- 2 Fireplaces
- Living Room with Fireplace
- Formal Dining Room
- Home Office
- Bonus Room
Kitchen
- Double Self-Cleaning Oven
- Built-In Range
- Microwave
- Plumbed For Ice Maker
- Dishwasher
- Kitchen Island
- Stone Countertops
- Disposal
Flooring
- Wood
- Carpet
- Concrete
- Tile
Bedrooms and Bathrooms
- 5 Bedrooms
- 4 Full Bathrooms
Outdoor Features
- Shed
Utilities
- Zoned Heating and Cooling
- Heating System Uses Natural Gas
- Gas Water Heater
Community Details
- No Home Owners Association
- Contra Costa Association
- Built by Shea Homes
Listing and Financial Details
- Assessor Parcel Number 0083582120
Ownership History
Purchase Details
Home Financials for this Owner
Home Financials are based on the most recent Mortgage that was taken out on this home.Purchase Details
Home Financials for this Owner
Home Financials are based on the most recent Mortgage that was taken out on this home.Purchase Details
Home Financials for this Owner
Home Financials are based on the most recent Mortgage that was taken out on this home.Purchase Details
Home Financials for this Owner
Home Financials are based on the most recent Mortgage that was taken out on this home.Purchase Details
Home Financials for this Owner
Home Financials are based on the most recent Mortgage that was taken out on this home.Purchase Details
Similar Homes in Benicia, CA
Home Values in the Area
Average Home Value in this Area
Purchase History
| Date | Buyer | Sale Price | Title Company |
|---|---|---|---|
| Firestone Jeanne M | $910,000 | Wfg National Title Ins Co | |
| Sethi Upkar S | $207,000 | North American Title Company | |
| Sethi Upkar S | $647,000 | North American Title Company | |
| Klatt Billey R | -- | -- | |
| Winter Steven B | $953,000 | First American Title Co | |
| Shea Homes Lp | -- | First American Title Co |
Mortgage History
| Date | Status | Borrower | Loan Amount |
|---|---|---|---|
| Open | Firestone Jeanne M | $728,000 | |
| Previous Owner | Sethi Upkar S | $178,000 | |
| Previous Owner | Sethi Upkar S | $139,000 | |
| Previous Owner | Sethi Upkar S | $387,000 | |
| Previous Owner | Sethi Upkar S | $241,000 | |
| Previous Owner | Sethi Upkar S | $413,000 | |
| Previous Owner | Sethi Upkar S | $417,000 | |
| Previous Owner | Winter Steven B | $888,000 | |
| Previous Owner | Winter Steven B | $166,500 | |
| Previous Owner | Winter Steven B | $650,000 |
Property History
| Date | Event | Price | Change | Sq Ft Price |
|---|---|---|---|---|
| 02/04/2025 02/04/25 | Off Market | $910,000 | -- | -- |
| 12/10/2018 12/10/18 | Sold | $910,000 | -1.6% | $215 / Sq Ft |
| 11/14/2018 11/14/18 | Pending | -- | -- | -- |
| 10/09/2018 10/09/18 | Price Changed | $924,950 | -2.6% | $219 / Sq Ft |
| 09/24/2018 09/24/18 | Price Changed | $949,950 | -5.0% | $224 / Sq Ft |
| 09/12/2018 09/12/18 | For Sale | $999,950 | -- | $236 / Sq Ft |
Tax History Compared to Growth
Tax History
| Year | Tax Paid | Tax Assessment Tax Assessment Total Assessment is a certain percentage of the fair market value that is determined by local assessors to be the total taxable value of land and additions on the property. | Land | Improvement |
|---|---|---|---|---|
| 2024 | $13,985 | $995,213 | $273,408 | $721,805 |
| 2023 | $13,703 | $975,700 | $268,048 | $707,652 |
| 2022 | $13,478 | $956,570 | $262,793 | $693,777 |
| 2021 | $13,289 | $937,815 | $257,641 | $680,174 |
| 2020 | $13,136 | $928,200 | $255,000 | $673,200 |
| 2019 | $12,663 | $910,000 | $250,000 | $660,000 |
| 2018 | $10,673 | $725,617 | $221,069 | $504,548 |
| 2017 | $10,495 | $711,390 | $216,735 | $494,655 |
| 2016 | $10,554 | $697,442 | $212,486 | $484,956 |
| 2015 | $10,330 | $686,967 | $209,295 | $477,672 |
| 2014 | $10,242 | $673,512 | $205,196 | $468,316 |
Agents Affiliated with this Home
-
Stephen King

Seller's Agent in 2018
Stephen King
Compass
(925) 640-3286
35 Total Sales
-
Nadia Dumas

Buyer's Agent in 2018
Nadia Dumas
Dumas Real Estate, Inc
(707) 631-0571
50 Total Sales
Map
Source: Contra Costa Association of REALTORS®
MLS Number: 40838261
APN: 0083-582-120
- 439 Mckenna Ct
- 364 Columbia Cir
- 653 Robinson Way
- 215 Panorama Dr
- 590 Morning Glory Dr
- 263 Carlisle Way
- 708 Primrose Ln
- 410 Duvall Ct
- 407 Gerald Ct
- 323 Larkin Ct
- 130 Woodgreen Way
- 470 Camellia Ct
- 2145 Clearview Cir
- 134 E Seaview Dr
- 521 Cypress Ct
- 2016 Clearview Cir
- 125 Sunset Cir Unit 45
- 2000 Clearview Cir
- 2135 E 2nd St
- 117 Sunset Cir Unit 36
- 444 Lansing Cir
- 448 Lansing Cir
- 440 Lansing Cir
- 436 Lansing Cir
- 445 Lansing Cir
- 453 Lansing Cir
- 423 Mckenna Ct
- 456 Lansing Cir
- 432 Lansing Cir
- 427 Mckenna Ct
- 461 Lansing Cir
- 460 Lansing Cir
- 428 Lansing Cir
- 431 Mckenna Ct
- 422 Mckenna Ct
- 465 Lansing Cir
- 464 Lansing Cir
- 435 Mckenna Ct
- 424 Lansing Cir
- 426 Mckenna Ct
