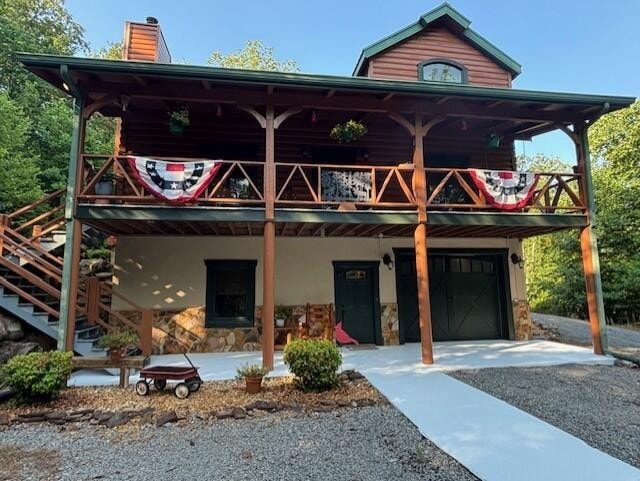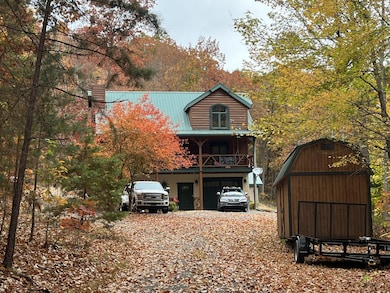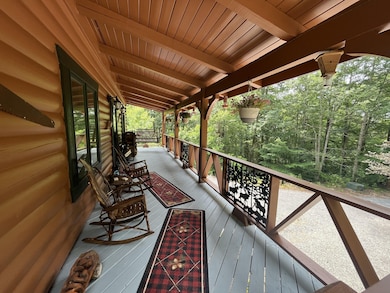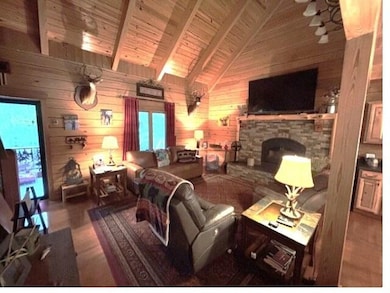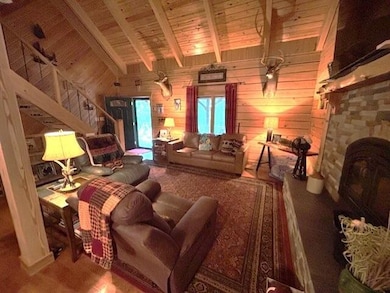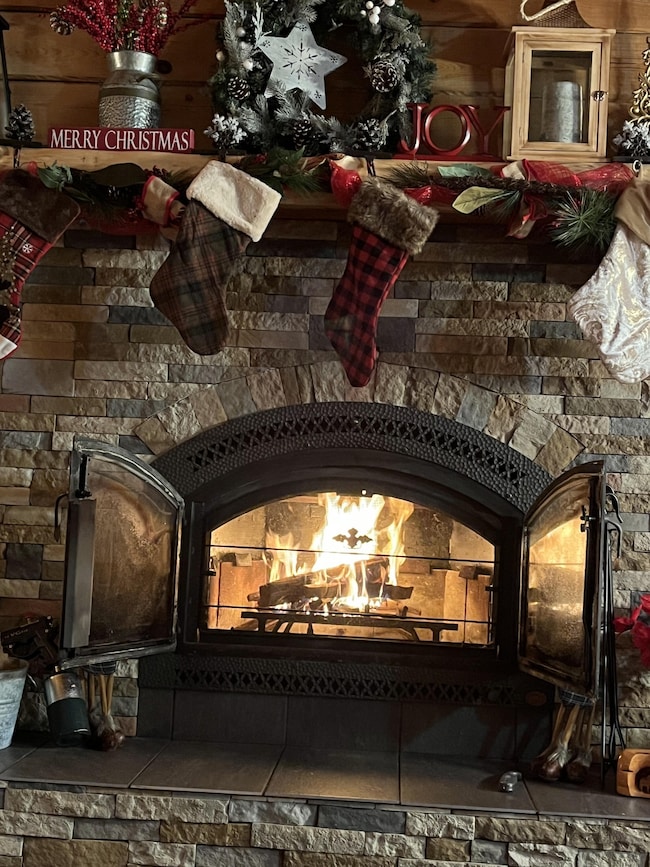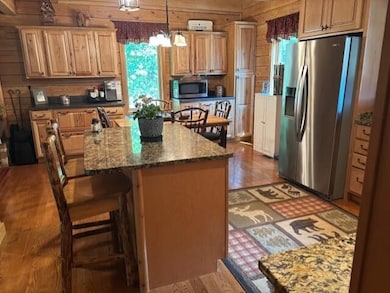444 Smith Mountain Rd Dunlap, TN 37327
Estimated payment $3,095/month
Highlights
- 5.2 Acre Lot
- Wood Flooring
- No HOA
- Open Floorplan
- High Ceiling
- Balcony
About This Home
This cabin sits on 5.2 very private acres. There are 2 additional lots available; one is 1.6 acres and the other is 1.7 acres. You could have a total of 8.5 acres.
The cabin is 2,250 sq. ft. with 3 bedrooms and 2.5 baths. The 1st and 2nd floors are 1,744 square feet with 2 bedrooms and 2 full baths. The finished basement (506 sq. ft) contains 1 bedroom/mancave with a half bath. There is also a 1 car garage attached.
The detached 2 car garage includes a finished upstairs with a full bathroom. This area is 382 sq. ft. which brings your total living space to ~2,632 sq. ft.
Some home features include:
•Amazing outdoor pavilion for all your grilling and smoking needs. Pavilion is equipped with ceiling fans, lights, and an outdoor fire pit with built in seating area. •Additional kitchen cabinets ensure amazing storage capabilities
•Whole house GENERAC generator that provides power to the cabin and the detached garage. This powers EVERYTHING. •Both levels of the two-car detached garage are fully insulated and heated and cooled. Upstairs is used as an additional bedroom/guest suite and has a mini split for heat and air. The bathroom is equipped with toilet, sink and shower.
•The detached garage fits 2 cars and is also insulated and under heat and air. •There is a 30 AMP RV power supply on the side of the garage, along with water and sewer hook-ups.
•There is an elevated 550-gallon rain catchment system that provides an additional water source.
•There is an additional mini-split (heat and air) dedicated to the large upstairs bedroom. Installed in 2024.
•Septic System emptied and inspected in 2025.
This home on 5.2 acres is for sale at $565,000. Remember that there are an additional 2 lots (1.6 acres and 1.7 acres = 3.3 acres) available.
Home Details
Home Type
- Single Family
Est. Annual Taxes
- $1,582
Year Built
- Built in 2010
Parking
- 3 Car Attached Garage
- Garage Door Opener
Home Design
- Frame Construction
- Stone Siding
- Log Siding
Interior Spaces
- 2,250 Sq Ft Home
- Property has 1 Level
- Open Floorplan
- High Ceiling
- Wood Flooring
- Basement
Kitchen
- Built-In Gas Oven
- Dishwasher
Bedrooms and Bathrooms
- 3 Main Level Bedrooms
Schools
- Griffith Elementary School
- Sequatchie Co Middle School
- Sequatchie Co High School
Utilities
- Central Heating and Cooling System
- Well
- Septic Tank
Additional Features
- Balcony
- 5.2 Acre Lot
Community Details
- No Home Owners Association
- Not In A Formal Subdivision
Listing and Financial Details
- Assessor Parcel Number 030 04006 000
Map
Home Values in the Area
Average Home Value in this Area
Tax History
| Year | Tax Paid | Tax Assessment Tax Assessment Total Assessment is a certain percentage of the fair market value that is determined by local assessors to be the total taxable value of land and additions on the property. | Land | Improvement |
|---|---|---|---|---|
| 2025 | $1,582 | $86,150 | $0 | $0 |
| 2024 | $1,582 | $86,150 | $5,750 | $80,400 |
| 2023 | $1,292 | $70,325 | $5,750 | $64,575 |
| 2022 | $1,037 | $42,475 | $5,750 | $36,725 |
| 2021 | $1,037 | $42,475 | $5,750 | $36,725 |
| 2020 | $1,037 | $42,475 | $5,750 | $36,725 |
| 2019 | $1,037 | $42,475 | $5,750 | $36,725 |
| 2018 | $1,037 | $42,475 | $5,750 | $36,725 |
| 2017 | $640 | $26,225 | $5,750 | $20,475 |
| 2016 | $683 | $26,575 | $5,725 | $20,850 |
| 2015 | $683 | $26,575 | $5,725 | $20,850 |
| 2014 | $683 | $26,575 | $5,725 | $20,850 |
Property History
| Date | Event | Price | List to Sale | Price per Sq Ft | Prior Sale |
|---|---|---|---|---|---|
| 11/22/2025 11/22/25 | Price Changed | $565,000 | -1.2% | $251 / Sq Ft | |
| 11/07/2025 11/07/25 | Price Changed | $572,000 | -0.9% | $254 / Sq Ft | |
| 10/14/2025 10/14/25 | Price Changed | $577,000 | -3.8% | $256 / Sq Ft | |
| 09/19/2025 09/19/25 | Price Changed | $599,500 | -2.0% | $266 / Sq Ft | |
| 08/06/2025 08/06/25 | For Sale | $611,750 | +129.1% | $272 / Sq Ft | |
| 03/08/2018 03/08/18 | Sold | $267,000 | -2.7% | $156 / Sq Ft | View Prior Sale |
| 10/26/2017 10/26/17 | Pending | -- | -- | -- | |
| 08/23/2017 08/23/17 | For Sale | $274,500 | -- | $160 / Sq Ft |
Purchase History
| Date | Type | Sale Price | Title Company |
|---|---|---|---|
| Warranty Deed | $253,000 | None Available | |
| Quit Claim Deed | -- | -- | |
| Deed | $45,750 | -- | |
| Deed | $32,000 | -- | |
| Deed | $27,500 | -- | |
| Warranty Deed | $15,000 | -- |
Mortgage History
| Date | Status | Loan Amount | Loan Type |
|---|---|---|---|
| Open | $198,000 | New Conventional | |
| Previous Owner | $25,600 | No Value Available | |
| Previous Owner | $20,925 | No Value Available |
Source: Realtracs
MLS Number: 2969904
APN: 030-040.06
- 119 Cedar Ln
- 496 Boyd Rd
- 87 Happy Valley Rd
- 563 Old Union Rd
- 2426 Old York Hwy
- 2496 Old York Hwy
- 01 Windridge Dr
- 696 Windridge Dr
- 0 U S 127 Unit RTC2821095
- 0 U S 127 Unit 21317616
- 0 U S 127 Unit 1509009
- 41.04 Ac Windridge Dr
- 59.73 Ac Windridge Dr
- 18.69 Ac Windridge Dr
- 0 Douglas Ln Unit 24908108
- 62 River Dr
- 50 River Dr
- 48 River Dr
- 100 River Dr
- 10 Garden Court Loop
- 23 Michigan Ln
- 2268 Lusk Loop Rd
- 122 Creamery Way
- 11932 Dayton Pike
- 7155 Sawyer Rd
- 435 County Line Rd
- 9449 Dayton Pike
- 114 Eveningside Dr Unit A
- 129A Shearer St Unit A
- 2505 Dowler Cir
- 434 N Pine St
- 1686 Nolan Trail
- 9618 Shooting Star Cir
- 629 Parsons Ln
- 6275 Teletha Ln
- 151 Integra Vista Dr
- 2041 Linwood Cir
- 642 Belletrace Cir
- 250 Mt Della Rd Unit ID1094258P
