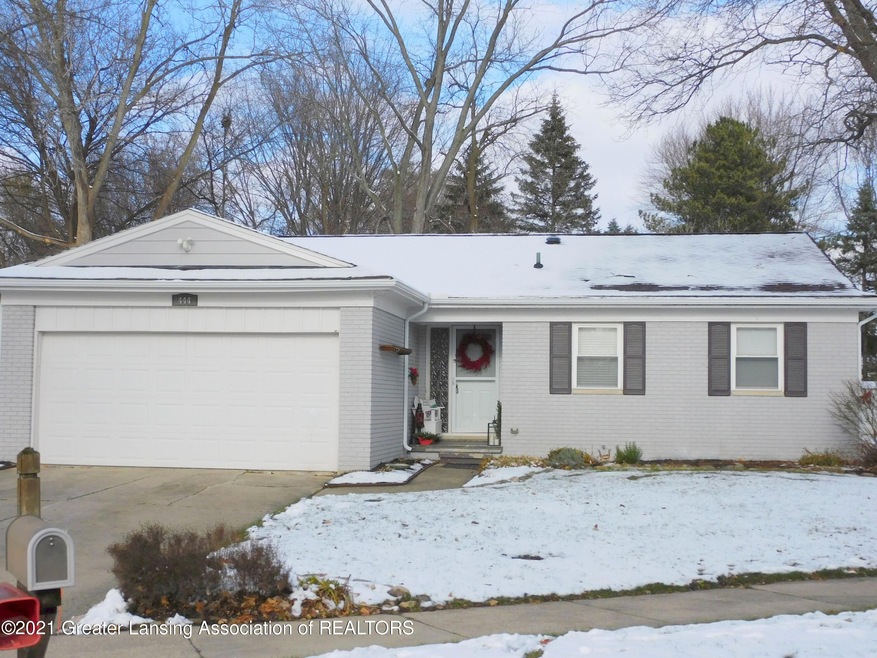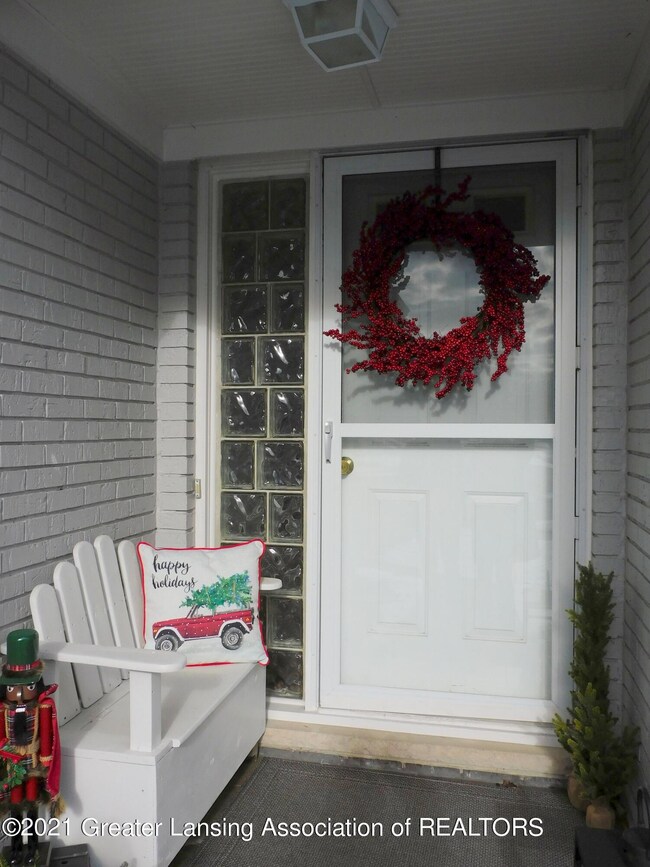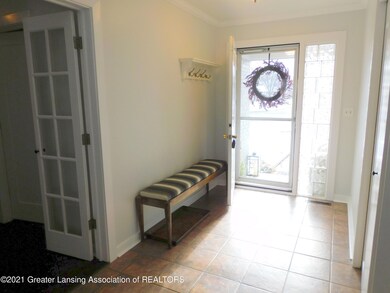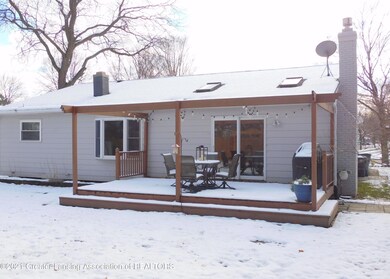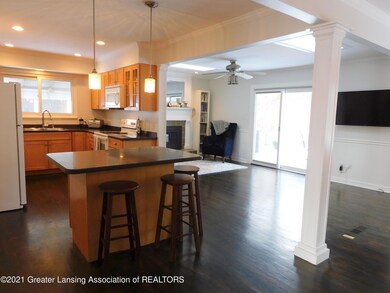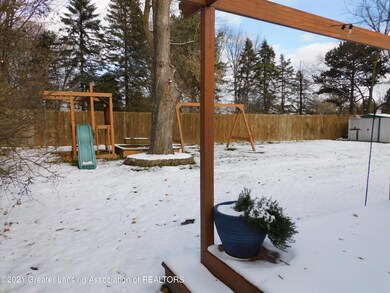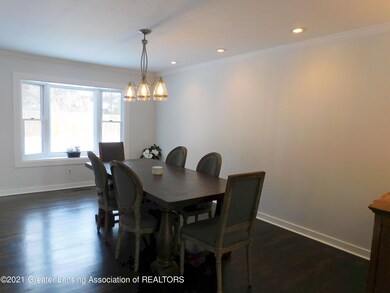
444 Tarleton Ave East Lansing, MI 48823
Estimated Value: $315,362 - $354,000
Highlights
- Open Floorplan
- Ranch Style House
- Home Gym
- Green Elementary School Rated A-
- Whirlpool Bathtub
- Bar Fridge
About This Home
As of January 2022WELCOME home! Almost 3,000, finished sq. ft! So much bigger than it appears from the road. 3 BRs on main level. Primary with access to the full bath with a double sink & jacuzzi tub! Hardwoods have been refinished throughout the open layout. Foyer with ceramic tile & its own coat closet, welcomes you into the open layout with crown molding! Lg. Dining Rm with a bay window is completely open to the LR with skylights & a gas fireplace. Slider to the big, back deck & yard (swing set & shed remain). Feel like you're a part of the party while you're in your kitchen! Island has power & bar seating (stools remain). There is also a half bath on the main level that's perfect for quests to use. Attached garage entrance is just off kitchen - brand new service door installed this week. New interior doors! If that's not enough the Bsmt. is fully finished with a great office, workout rm, laundry with its own storage closet & wash tub, Family Rm, Wet Bar (bar frig. remains) with additional dining area & a den. Not to mention a walk-in pantry, storage room (freezer remains)! Make this space what you need! Great for entertaining. Perfect subdivision for bike rides/walking and running! Great location! Home is occupied. Must have appt. to preview and agent must be present.
Last Agent to Sell the Property
Kristen Brown
Choice Realty, LLC License #6502359679 Listed on: 11/30/2021
Home Details
Home Type
- Single Family
Est. Annual Taxes
- $3,477
Year Built
- Built in 1967
Lot Details
- 0.25 Acre Lot
- Lot Dimensions are 70x104.68
HOA Fees
- $2 Monthly HOA Fees
Parking
- 2 Car Attached Garage
- Additional Parking
Home Design
- Ranch Style House
- Shingle Roof
- Aluminum Siding
Interior Spaces
- Open Floorplan
- Wet Bar
- Built-In Features
- Bookcases
- Bar Fridge
- Bar
- Crown Molding
- Recessed Lighting
- Gas Fireplace
- Entrance Foyer
- Family Room
- Living Room with Fireplace
- Dining Room
- Storage
- Home Gym
Kitchen
- Electric Oven
- Electric Range
- Microwave
- Dishwasher
- Kitchen Island
- Disposal
Bedrooms and Bathrooms
- 3 Bedrooms
- Dual Closets
- Whirlpool Bathtub
Laundry
- Laundry Room
- Washer and Dryer
- Sink Near Laundry
Finished Basement
- Basement Fills Entire Space Under The House
- Laundry in Basement
Utilities
- Forced Air Heating and Cooling System
- Heating System Uses Natural Gas
- Gas Water Heater
Community Details
Overview
- Tamarisk Association
- Tamarisk Subdivision
Amenities
- Office
Ownership History
Purchase Details
Home Financials for this Owner
Home Financials are based on the most recent Mortgage that was taken out on this home.Purchase Details
Home Financials for this Owner
Home Financials are based on the most recent Mortgage that was taken out on this home.Purchase Details
Similar Homes in East Lansing, MI
Home Values in the Area
Average Home Value in this Area
Purchase History
| Date | Buyer | Sale Price | Title Company |
|---|---|---|---|
| Edwards Alicia M | $275,000 | Transnation Title | |
| Devries Burd Colline L | $190,000 | None Available | |
| -- | $64,500 | -- |
Mortgage History
| Date | Status | Borrower | Loan Amount |
|---|---|---|---|
| Open | Edwards Alicia M | $216,000 | |
| Previous Owner | Devries Burd Colline L | $152,000 | |
| Previous Owner | Sundermann Michael S | $84,850 | |
| Previous Owner | Sundermann Michael | $35,339 | |
| Previous Owner | Sundermann Michael | $93,823 | |
| Previous Owner | Sundermann Michael S | $96,000 | |
| Previous Owner | Morris Tonya L | $82,800 |
Property History
| Date | Event | Price | Change | Sq Ft Price |
|---|---|---|---|---|
| 01/03/2022 01/03/22 | Sold | $275,000 | +6.6% | $100 / Sq Ft |
| 12/03/2021 12/03/21 | Pending | -- | -- | -- |
| 11/30/2021 11/30/21 | For Sale | $258,000 | +35.8% | $94 / Sq Ft |
| 08/07/2017 08/07/17 | Sold | $190,000 | +6.7% | $134 / Sq Ft |
| 05/15/2017 05/15/17 | Pending | -- | -- | -- |
| 05/09/2017 05/09/17 | For Sale | $178,000 | -- | $126 / Sq Ft |
Tax History Compared to Growth
Tax History
| Year | Tax Paid | Tax Assessment Tax Assessment Total Assessment is a certain percentage of the fair market value that is determined by local assessors to be the total taxable value of land and additions on the property. | Land | Improvement |
|---|---|---|---|---|
| 2024 | $47 | $107,800 | $23,600 | $84,200 |
| 2023 | $5,288 | $95,800 | $20,400 | $75,400 |
| 2022 | $4,208 | $85,800 | $17,400 | $68,400 |
| 2021 | $4,136 | $81,100 | $16,600 | $64,500 |
| 2020 | $4,090 | $75,200 | $16,600 | $58,600 |
| 2019 | $3,923 | $71,000 | $18,000 | $53,000 |
| 2018 | $4,380 | $70,800 | $15,700 | $55,100 |
| 2017 | $3,179 | $70,600 | $15,900 | $54,700 |
| 2016 | -- | $66,800 | $15,900 | $50,900 |
| 2015 | -- | $63,200 | $29,659 | $33,541 |
| 2014 | -- | $60,600 | $33,478 | $27,122 |
Agents Affiliated with this Home
-

Seller's Agent in 2022
Kristen Brown
Choice Realty, LLC
(517) 927-7698
4 in this area
98 Total Sales
-
Chelsie DeLong

Buyer's Agent in 2022
Chelsie DeLong
Keller Williams Realty Lansing
(517) 643-5238
2 in this area
125 Total Sales
-
Deb Federau

Seller's Agent in 2017
Deb Federau
Keller Williams Realty Lansing
(517) 202-4232
40 in this area
217 Total Sales
Map
Source: Greater Lansing Association of Realtors®
MLS Number: 261446
APN: 20-01-01-404-031
- 956 Trafalger Ln
- 502 Gainsborough Dr
- 710 Gainsborough Dr
- 1418 Roxburgh Ave Unit 11
- 2158 Coolidge Rd
- 6187 Towar Ave
- 6142 Towar Ave
- 1785 Bramble Dr
- 2772 Marfitt Rd
- 1210 Whittier Dr
- 1642 Coolidge Rd
- 341 W Saginaw St
- 6368 Towar Ave
- 311 Clarendon Rd
- 6176 Porter Ave
- 1132 Sabron Dr
- 16736 Towar Ave
- 3318 Hamlet Cir
- 3260 Wharton St Unit 8
- 976 Whittier Dr
- 444 Tarleton Ave
- 468 Tarleton Ave
- 420 Tarleton Ave
- 492 Tarleton Ave
- 2000 Riveria Dr
- 433 W Lake Lansing Rd
- 429 W Lake Lansing Rd
- 516 Tarleton Ave
- 507 W Lake Lansing Rd
- 1992 Riveria Dr
- 1985 Riveria Dr
- 495 Tarleton Ave
- 1986 Riveria Dr
- 519 W Lake Lansing Rd
- 540 Tarleton Ave
- 519 Tarleton Ave
- 421 W Lake Lansing Rd
- 1977 Riveria Dr
- 1978 Riveria Dr
- 543 Tarleton Ave
