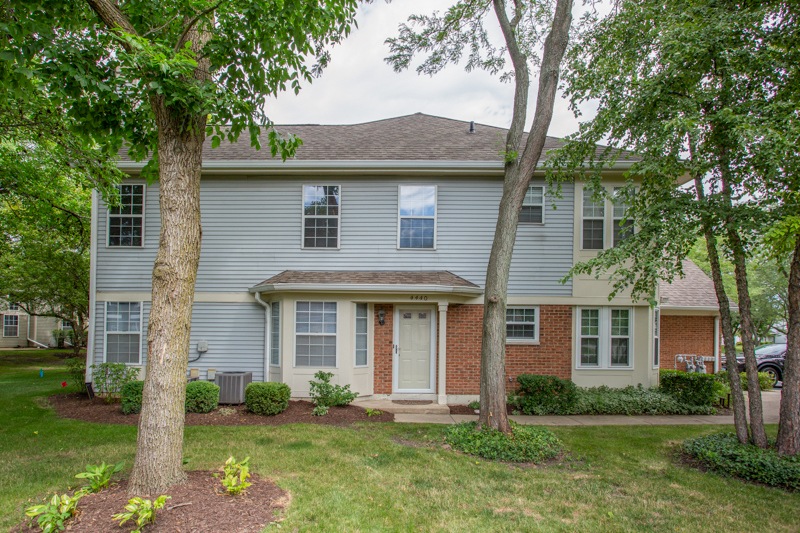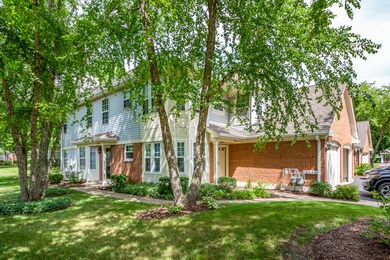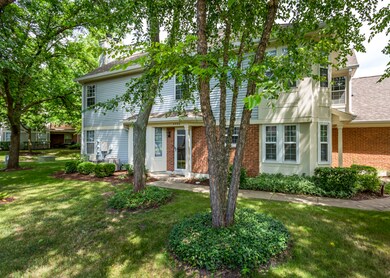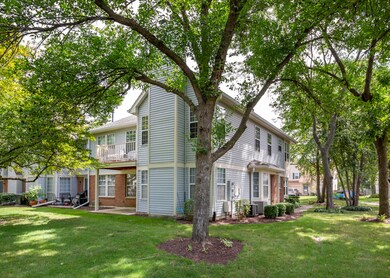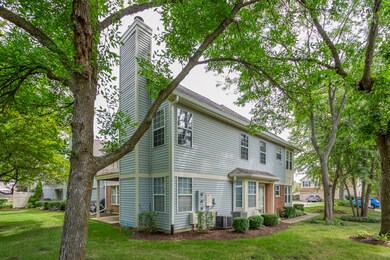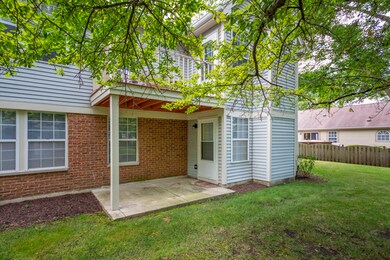
4440 Castlebar Ln Hanover Park, IL 60133
South Tri Village NeighborhoodEstimated Value: $247,000 - $290,000
Highlights
- Breakfast Room
- 1 Car Attached Garage
- Resident Manager or Management On Site
- Bartlett High School Rated A-
- Patio
- Laundry Room
About This Home
As of October 2022Looking for your forever ranch home? Stop by this beautiful 2 bed/2 full bath end unit home all on a 1st floor! Professionally landscaped exterior with a good sized back porch! Large kitchen with plenty of natural light & tons of counter space/cabinets too. Bright & light eating area makes you feel right at home. New frig in 2021 and new kitchen windows in approx 2019. Expansive living room with built in bookshelves plus a gas fireplace! Master bedroom includes tub with a separate walk in shower or soak in your tub! Lots of storage in the walk in closet! Huge mirror overlooks a large sink area. Utility room features 2 yr old water heater, a/c and furnace. Don't forget about the 1 car attached garage! Get in your new home now!!! Home being Sold AS-IS.
Last Agent to Sell the Property
3 Roses Realty License #471001365 Listed on: 08/14/2022
Townhouse Details
Home Type
- Townhome
Est. Annual Taxes
- $4,708
Year Built
- Built in 1992
Lot Details
- 0.45
HOA Fees
- $207 Monthly HOA Fees
Parking
- 1 Car Attached Garage
- Garage Door Opener
- Driveway
- Parking Included in Price
Home Design
- Slab Foundation
- Asphalt Roof
- Concrete Perimeter Foundation
Interior Spaces
- 1,263 Sq Ft Home
- 1-Story Property
- Gas Log Fireplace
- Living Room with Fireplace
- Combination Dining and Living Room
- Breakfast Room
- Storage
Kitchen
- Range
- Microwave
- Dishwasher
- Disposal
Bedrooms and Bathrooms
- 2 Bedrooms
- 2 Potential Bedrooms
- Bathroom on Main Level
- 2 Full Bathrooms
- Separate Shower
Laundry
- Laundry Room
- Laundry on main level
- Dryer
- Washer
Outdoor Features
- Patio
Schools
- Prairieview Elementary School
- East View Middle School
- Bartlett High School
Utilities
- Forced Air Heating and Cooling System
- Heating System Uses Natural Gas
- Lake Michigan Water
Listing and Financial Details
- Homeowner Tax Exemptions
Community Details
Overview
- Association fees include insurance, exterior maintenance, lawn care, snow removal
- 5 Units
- Sandy Association, Phone Number (630) 985-2500
- Mayfair Station Subdivision, Dorset Floorplan
- Property managed by Mayfair Station HOA
Pet Policy
- Dogs and Cats Allowed
Additional Features
- Common Area
- Resident Manager or Management On Site
Ownership History
Purchase Details
Purchase Details
Home Financials for this Owner
Home Financials are based on the most recent Mortgage that was taken out on this home.Purchase Details
Home Financials for this Owner
Home Financials are based on the most recent Mortgage that was taken out on this home.Purchase Details
Purchase Details
Similar Homes in the area
Home Values in the Area
Average Home Value in this Area
Purchase History
| Date | Buyer | Sale Price | Title Company |
|---|---|---|---|
| Syed Muhammad A | -- | None Listed On Document | |
| Syed Muhammad A | $225,000 | Citywide Title | |
| Zaitlen Darren T | $135,500 | First American Title Ins Co | |
| Dubsky Dorothy A | -- | -- | |
| Dubsky Dorothy A | $114,000 | -- |
Mortgage History
| Date | Status | Borrower | Loan Amount |
|---|---|---|---|
| Previous Owner | Syed Muhammad A | $213,750 | |
| Previous Owner | Zaitlen Darren T | $128,725 |
Property History
| Date | Event | Price | Change | Sq Ft Price |
|---|---|---|---|---|
| 10/18/2022 10/18/22 | Sold | $225,000 | 0.0% | $178 / Sq Ft |
| 08/28/2022 08/28/22 | Pending | -- | -- | -- |
| 08/14/2022 08/14/22 | For Sale | $225,000 | +66.1% | $178 / Sq Ft |
| 02/12/2016 02/12/16 | Sold | $135,500 | -2.9% | $107 / Sq Ft |
| 12/14/2015 12/14/15 | Pending | -- | -- | -- |
| 11/27/2015 11/27/15 | Price Changed | $139,500 | -2.1% | $110 / Sq Ft |
| 08/28/2015 08/28/15 | Price Changed | $142,500 | -1.7% | $113 / Sq Ft |
| 07/20/2015 07/20/15 | For Sale | $145,000 | -- | $115 / Sq Ft |
Tax History Compared to Growth
Tax History
| Year | Tax Paid | Tax Assessment Tax Assessment Total Assessment is a certain percentage of the fair market value that is determined by local assessors to be the total taxable value of land and additions on the property. | Land | Improvement |
|---|---|---|---|---|
| 2023 | $4,739 | $63,040 | $13,450 | $49,590 |
| 2022 | $4,837 | $58,590 | $12,500 | $46,090 |
| 2021 | $4,709 | $55,620 | $11,870 | $43,750 |
| 2020 | $4,580 | $53,950 | $11,510 | $42,440 |
| 2019 | $4,506 | $52,030 | $11,100 | $40,930 |
| 2018 | $4,518 | $49,790 | $10,620 | $39,170 |
| 2017 | $4,334 | $46,460 | $9,760 | $36,700 |
| 2016 | $4,264 | $44,380 | $9,320 | $35,060 |
| 2015 | $4,350 | $42,010 | $8,820 | $33,190 |
| 2014 | $3,834 | $39,570 | $8,310 | $31,260 |
| 2013 | $3,527 | $45,020 | $9,450 | $35,570 |
Agents Affiliated with this Home
-
Michael Cirone

Seller's Agent in 2022
Michael Cirone
3 Roses Realty
(815) 690-2843
3 in this area
109 Total Sales
-
Mudassir Siddiqui

Buyer's Agent in 2022
Mudassir Siddiqui
The McDonald Group
(630) 965-5492
14 in this area
107 Total Sales
-
Karen Cookingham

Seller's Agent in 2016
Karen Cookingham
L.W. Reedy Real Estate
(630) 240-4798
1 in this area
34 Total Sales
-
Deborah Battersby

Buyer's Agent in 2016
Deborah Battersby
RE/MAX Suburban
(630) 550-5035
4 in this area
15 Total Sales
Map
Source: Midwest Real Estate Data (MRED)
MLS Number: 11491336
APN: 01-13-101-048
- 2136 Camden Ln
- 2116 Glasgow Ct Unit 340D
- 4585 Zeppelin Dr
- 1975 Mccormick Ln
- 1920 Howe Ln
- 2121 Baldwin Ln
- 1623 Camberley Ct
- 1639 Colfax Ct Unit 3
- 460 Mayflower Ln Unit 3
- 1840 De Forest Ln
- 2363 Cove Dr
- 1475 Beaumont Cir
- 1772 Howe Ln
- 355 Wentworth Ln Unit 5
- 1812 Goddard Ln
- 1332 Beacon Ln
- 1821 Pastoral Ln
- 4675 Whitney Dr
- 4050 Bayside Dr
- 2240 Greenbay Dr
- 4444 Castlebar Ln
- 4440 Castlebar Ln
- 4440 Castlebar Ln Unit A
- 4446 Castlebar Ln
- 4442 Castlebar Ln
- 4448 Castlebar Ln Unit 68
- 2111 Camden Ln
- 2109 Camden Ln
- 2113 Camden Ln
- 2105 Castlebar Ct
- 2107 Camden Ln
- 2105 Camden Ln
- 2115 Castlebar Ct
- 2119 Camden Ln
- 4445 Castlebar Ln
- 4455 Castlebar Ln
- 2121 Camden Ln
- 4435 Castlebar Ln
- 2127 Camden Ln
- 2101 Camden Ln
