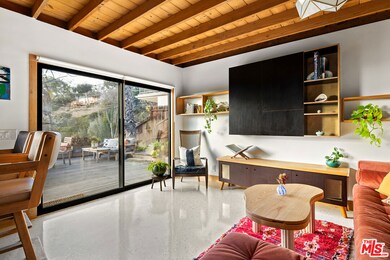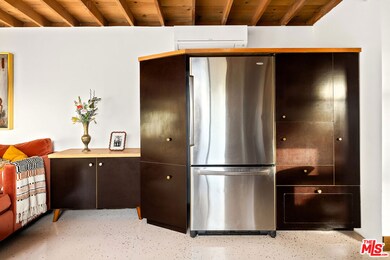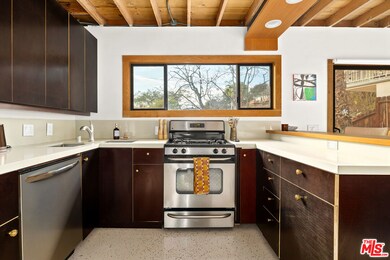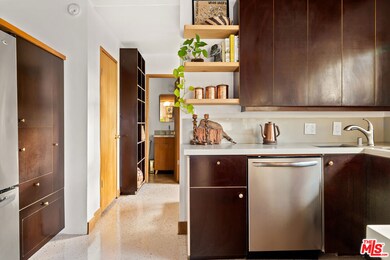
4441 Richard Dr Los Angeles, CA 90032
El Sereno NeighborhoodHighlights
- Canyon View
- Midcentury Modern Architecture
- No HOA
- Sierra Vista Elementary School Rated 9+
- Wood Flooring
- Home Office
About This Home
As of March 2025If you're seeking a turnkey creative retreat that takes full advantage of its tree-top locale, look no further. Nestled into the hills of El Sereno just north of Huntington Dr, this Mid-Century gem has been an inspiring and well-loved abode for each of its owners. Over the years, it's continued to evolve into an evermore efficient, charming, and well-tailored home that boasts a true indoor-outdoor experience. Natural light and custom built-ins throughout make for a serene flow and an intuitive way to organize a more peaceful life. Step down into the primary bedroom with its original oak floors, and roll out onto the deck for yoga in the morning or a nightcap before bed. The second bedroom is currently utilized as a home office, with its own custom built-ins and picturesque view. The bathroom has been fully remodeled, with Moroccan Zellige tile, a new soaking tub, and new hardware and vanity. When you're in the mood to entertain, the primary deck can accommodate up to 30 guests, who can all enjoy the sweeping views down into the Sierra Vista Valley. Mature walnut and palm trees offer a canopy of shade as your guests spread out to one of the many enchanting outdoor moments around the property. 4441 Richard Dr has seen recent upgrades to plumbing, electrical, heating & cooling, and updates to the kitchen, bedroom, flooring, and more. What feels like a remote hillside hideaway is just a few minutes away from all of your favorite haunts in South Pasadena, Highland Park, and DTLA.
Home Details
Home Type
- Single Family
Est. Annual Taxes
- $10,140
Year Built
- Built in 1954
Lot Details
- 6,159 Sq Ft Lot
- Property is zoned LAR1
Parking
- On-Street Parking
Home Design
- Midcentury Modern Architecture
Interior Spaces
- 723 Sq Ft Home
- 1-Story Property
- Living Room
- Home Office
- Canyon Views
Kitchen
- Breakfast Bar
- Oven or Range
- Dishwasher
- Disposal
Flooring
- Wood
- Concrete
Bedrooms and Bathrooms
- 2 Bedrooms
- 1 Full Bathroom
Laundry
- Laundry closet
- Dryer
- Washer
Outdoor Features
- Open Patio
Utilities
- Cooling System Mounted In Outer Wall Opening
- Window Unit Cooling System
- Heating System Mounted To A Wall or Window
Community Details
- No Home Owners Association
Listing and Financial Details
- Assessor Parcel Number 5309-009-016
Ownership History
Purchase Details
Home Financials for this Owner
Home Financials are based on the most recent Mortgage that was taken out on this home.Purchase Details
Home Financials for this Owner
Home Financials are based on the most recent Mortgage that was taken out on this home.Purchase Details
Home Financials for this Owner
Home Financials are based on the most recent Mortgage that was taken out on this home.Purchase Details
Home Financials for this Owner
Home Financials are based on the most recent Mortgage that was taken out on this home.Purchase Details
Home Financials for this Owner
Home Financials are based on the most recent Mortgage that was taken out on this home.Purchase Details
Home Financials for this Owner
Home Financials are based on the most recent Mortgage that was taken out on this home.Similar Homes in the area
Home Values in the Area
Average Home Value in this Area
Purchase History
| Date | Type | Sale Price | Title Company |
|---|---|---|---|
| Grant Deed | $860,000 | Ticor Title | |
| Grant Deed | $780,000 | Chicago Title Company | |
| Interfamily Deed Transfer | -- | None Available | |
| Grant Deed | $280,000 | Chicago Title Company | |
| Grant Deed | $130,000 | United Title | |
| Gift Deed | -- | Fidelity National Title Co |
Mortgage History
| Date | Status | Loan Amount | Loan Type |
|---|---|---|---|
| Open | $831,297 | FHA | |
| Previous Owner | $702,000 | New Conventional | |
| Previous Owner | $234,500 | Adjustable Rate Mortgage/ARM | |
| Previous Owner | $280,000 | New Conventional | |
| Previous Owner | $280,000 | Unknown | |
| Previous Owner | $60,000 | Credit Line Revolving | |
| Previous Owner | $224,000 | Purchase Money Mortgage | |
| Previous Owner | $104,000 | No Value Available | |
| Previous Owner | $94,300 | No Value Available | |
| Closed | $13,000 | No Value Available |
Property History
| Date | Event | Price | Change | Sq Ft Price |
|---|---|---|---|---|
| 03/17/2025 03/17/25 | Sold | $860,000 | +7.6% | $1,189 / Sq Ft |
| 02/28/2025 02/28/25 | Pending | -- | -- | -- |
| 02/17/2025 02/17/25 | For Sale | $799,000 | +2.4% | $1,105 / Sq Ft |
| 05/14/2021 05/14/21 | Sold | $780,000 | +33.3% | $1,079 / Sq Ft |
| 04/28/2021 04/28/21 | Pending | -- | -- | -- |
| 04/22/2021 04/22/21 | For Sale | $585,000 | -25.0% | $809 / Sq Ft |
| 04/15/2021 04/15/21 | Off Market | $780,000 | -- | -- |
| 03/30/2021 03/30/21 | For Sale | $585,000 | -- | $809 / Sq Ft |
Tax History Compared to Growth
Tax History
| Year | Tax Paid | Tax Assessment Tax Assessment Total Assessment is a certain percentage of the fair market value that is determined by local assessors to be the total taxable value of land and additions on the property. | Land | Improvement |
|---|---|---|---|---|
| 2024 | $10,140 | $827,741 | $662,193 | $165,548 |
| 2023 | $9,943 | $811,511 | $649,209 | $162,302 |
| 2022 | $9,478 | $795,600 | $636,480 | $159,120 |
| 2021 | $4,354 | $360,559 | $288,452 | $72,107 |
| 2020 | $4,396 | $356,863 | $285,495 | $71,368 |
| 2019 | $4,223 | $349,867 | $279,898 | $69,969 |
| 2018 | $4,219 | $343,008 | $274,410 | $68,598 |
| 2016 | $4,031 | $329,690 | $263,755 | $65,935 |
| 2015 | $3,973 | $324,739 | $259,794 | $64,945 |
| 2014 | $3,780 | $301,000 | $241,000 | $60,000 |
Agents Affiliated with this Home
-
Steve Clark

Seller's Agent in 2025
Steve Clark
Backbeat Homes
(818) 519-9363
6 in this area
201 Total Sales
-
David Smith

Buyer's Agent in 2025
David Smith
Keller Williams Realty Calabasas
(310) 480-7523
1 in this area
48 Total Sales
-
D
Seller's Agent in 2021
Daniel Kruse
eXp Realty of California Inc
Map
Source: The MLS
MLS Number: 25499309
APN: 5309-009-016
- 4501 Richard Dr
- 4343 Stillwell Ave
- 5155 Henderson St
- 4200 Barrett Rd
- 443 La Terraza St
- 431 La Terraza St
- 4215 Portola Ave
- 5269 Huntington Dr N
- 5301 Huntington Dr N
- 127 Westmont Dr
- 842 Oneonta Dr
- 5336 Huntington Dr S
- 5361 Oakland St
- 1128 Huntington Dr Unit C
- 636 Camino Cerrado
- 1512 Camino Lindo
- 1865 Hanscom Dr
- 5335 Navarro St
- 1515 Indiana Ave
- 3906 N Locke Ave






