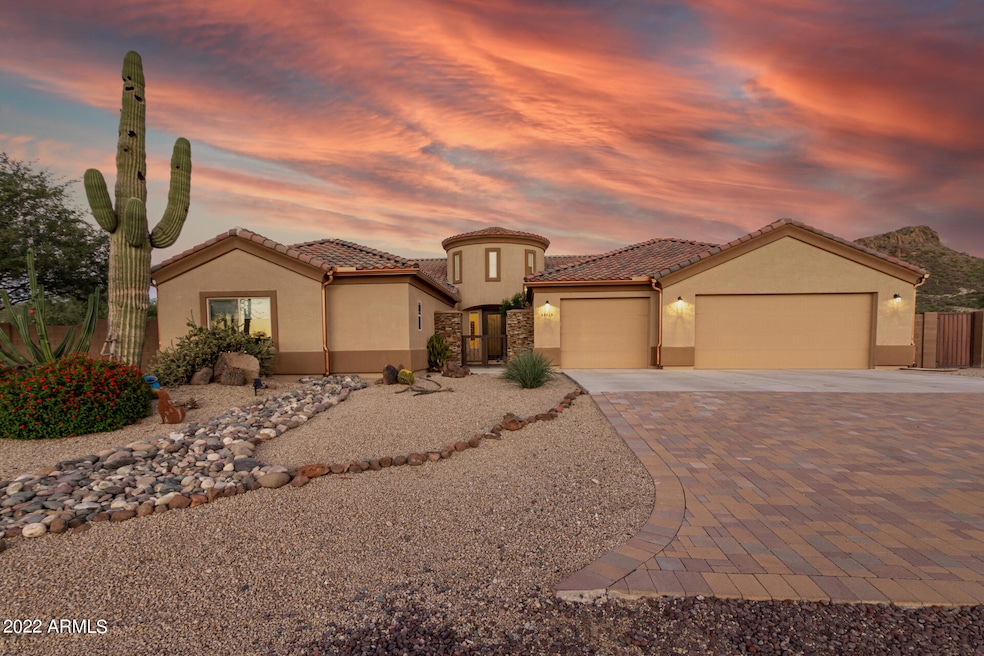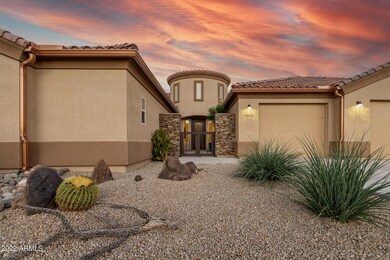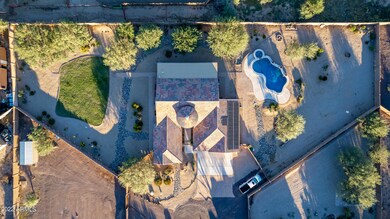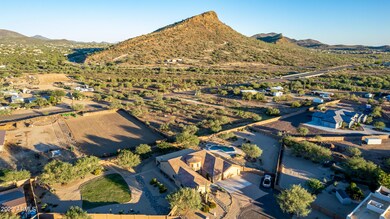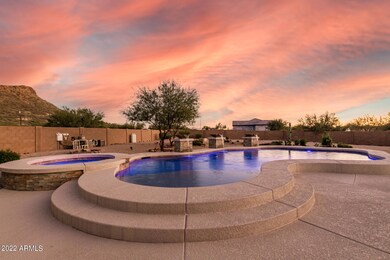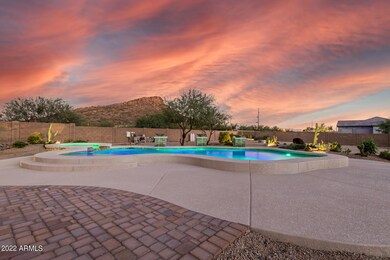
44415 N 1st Dr New River, AZ 85087
Estimated Value: $884,000 - $1,192,000
Highlights
- Horses Allowed On Property
- Heated Spa
- Mountain View
- New River Elementary School Rated A-
- Solar Power System
- Contemporary Architecture
About This Home
As of December 2022360 Mountain Views! Country Living (but still close to shopping/restaurants). Seller paying off $41,000 owned solar at closing. Warranty included! No HOA! Lots of room for toys and horses! Minutes to trails. Quiet Cul-De-Sac Lot with plenty of privacy. Built in 2017 with energy efficient materials (foam insulation). Resort style backyard with newer pool and professional landscaping. Gourmet Kitchen inside w/island and bar with open concept to living area. Split floorplan bedrooms. Oversized nearly 1,200 sq. ft. 4+ car garage. 300 Ft Well with recently updated equipment.
Last Agent to Sell the Property
Realty ONE Group License #SA681721000 Listed on: 10/25/2022
Home Details
Home Type
- Single Family
Est. Annual Taxes
- $3,529
Year Built
- Built in 2017
Lot Details
- 1 Acre Lot
- Cul-De-Sac
- Desert faces the front and back of the property
- Block Wall Fence
- Grass Covered Lot
Parking
- 4 Car Direct Access Garage
- Garage Door Opener
Home Design
- Contemporary Architecture
- Wood Frame Construction
- Spray Foam Insulation
- Tile Roof
- Stucco
Interior Spaces
- 2,863 Sq Ft Home
- 1-Story Property
- Ceiling height of 9 feet or more
- Ceiling Fan
- Double Pane Windows
- Low Emissivity Windows
- Vinyl Clad Windows
- Tinted Windows
- Mountain Views
Kitchen
- Breakfast Bar
- Built-In Microwave
- Kitchen Island
- Granite Countertops
Flooring
- Carpet
- Tile
Bedrooms and Bathrooms
- 4 Bedrooms
- 3.5 Bathrooms
- Dual Vanity Sinks in Primary Bathroom
- Low Flow Plumbing Fixtures
Accessible Home Design
- Roll-in Shower
- Accessible Hallway
- Doors with lever handles
- No Interior Steps
Pool
- Pool Updated in 2021
- Heated Spa
- Heated Pool
- Pool Pump
Schools
- New River Elementary School
- Boulder Creek High School
Utilities
- Central Air
- Heating System Uses Propane
- Propane
- Shared Well
- Water Softener
- Septic Tank
- High Speed Internet
- Cable TV Available
Additional Features
- Solar Power System
- Covered patio or porch
- Horses Allowed On Property
Community Details
- No Home Owners Association
- Association fees include no fees
- Built by Circle V Construction
- County Freedom Subdivision
Listing and Financial Details
- Tax Lot 8
- Assessor Parcel Number 202-21-007-N
Ownership History
Purchase Details
Home Financials for this Owner
Home Financials are based on the most recent Mortgage that was taken out on this home.Purchase Details
Purchase Details
Home Financials for this Owner
Home Financials are based on the most recent Mortgage that was taken out on this home.Purchase Details
Similar Homes in the area
Home Values in the Area
Average Home Value in this Area
Purchase History
| Date | Buyer | Sale Price | Title Company |
|---|---|---|---|
| Deppa James | $945,000 | Grand Canyon Title | |
| Steven Hoye Revocable Trust | -- | Davis Miles Mcguire Gardner Pl | |
| Johnston Todd David | $480,000 | Lawyers Title Of Arizona Inc | |
| Lh Posen Living Trust | -- | None Available |
Mortgage History
| Date | Status | Borrower | Loan Amount |
|---|---|---|---|
| Open | Deppa James | $699,999 | |
| Previous Owner | Johnston Todd David | $69,993 | |
| Previous Owner | Johnston Todd Davis | $377,000 | |
| Previous Owner | Johnston Todd David | $384,000 |
Property History
| Date | Event | Price | Change | Sq Ft Price |
|---|---|---|---|---|
| 12/07/2022 12/07/22 | Sold | $945,000 | -4.5% | $330 / Sq Ft |
| 11/08/2022 11/08/22 | Pending | -- | -- | -- |
| 10/25/2022 10/25/22 | For Sale | $989,900 | +106.2% | $346 / Sq Ft |
| 04/18/2018 04/18/18 | Sold | $480,000 | -3.8% | $167 / Sq Ft |
| 03/08/2018 03/08/18 | For Sale | $499,000 | 0.0% | $173 / Sq Ft |
| 03/08/2018 03/08/18 | Price Changed | $499,000 | +4.0% | $173 / Sq Ft |
| 02/12/2018 02/12/18 | Off Market | $480,000 | -- | -- |
| 11/24/2017 11/24/17 | For Sale | $539,000 | -- | $187 / Sq Ft |
Tax History Compared to Growth
Tax History
| Year | Tax Paid | Tax Assessment Tax Assessment Total Assessment is a certain percentage of the fair market value that is determined by local assessors to be the total taxable value of land and additions on the property. | Land | Improvement |
|---|---|---|---|---|
| 2025 | $3,879 | $37,842 | -- | -- |
| 2024 | $3,671 | $36,040 | -- | -- |
| 2023 | $3,671 | $60,420 | $12,080 | $48,340 |
| 2022 | $3,529 | $47,280 | $9,450 | $37,830 |
| 2021 | $3,642 | $42,780 | $8,550 | $34,230 |
| 2020 | $3,563 | $41,370 | $8,270 | $33,100 |
| 2019 | $3,446 | $39,220 | $7,840 | $31,380 |
| 2018 | $339 | $6,551 | $6,551 | $0 |
| 2017 | $333 | $3,585 | $3,585 | $0 |
| 2016 | $303 | $5,310 | $5,310 | $0 |
| 2015 | $301 | $5,152 | $5,152 | $0 |
Agents Affiliated with this Home
-
Anthony Wozniak

Seller's Agent in 2022
Anthony Wozniak
Realty One Group
(480) 565-9051
1 in this area
51 Total Sales
-
Pamela Torgrimson

Seller Co-Listing Agent in 2022
Pamela Torgrimson
RETSY
(507) 261-0899
1 in this area
91 Total Sales
-
Katie Conway

Buyer's Agent in 2022
Katie Conway
Keller Williams Realty Sonoran Living
(480) 226-0314
1 in this area
59 Total Sales
-
Katherine Hines
K
Seller's Agent in 2018
Katherine Hines
West USA Realty
(480) 682-3166
1 in this area
12 Total Sales
-
Cheryl Hunter

Buyer's Agent in 2018
Cheryl Hunter
Sunshine Exclusive Properties
(480) 544-3411
56 Total Sales
Map
Source: Arizona Regional Multiple Listing Service (ARMLS)
MLS Number: 6482304
APN: 202-21-007N
- 44311 N 1st Dr
- 44306 N 1st Dr
- 0 Unknown -- Unit 6768308
- 127 E Sabrosa Dr
- 43605 N 7th Ave Unit 202-21-191A
- 43426 N 7th Ave
- 43908 N 10th St
- 1008 E Mano Dr
- 45000 N 7th St
- 43000 N 10th St
- 210 W Yucca Ln
- 43911 N 13th Ave
- 43006 N 3rd Ave
- 43710 N 12th St
- 43518 N 11th Place
- 43400 N 13th Ave
- 44811 N 12th St
- 44421 N 12th St
- 42618 N 3rd Ave
- 44821 N 12th St
- 44415 N 1st Dr
- 44411 N 1st Dr
- 17 W Wildfield Rd
- 44323 N 1st Dr
- 44313 N 1st Dr
- 44512 N New River Rd
- 24 W Wildfield Rd
- 0 W Wildfield Rd Unit 4
- 10 W Wildfield Rd
- 44407 N 1st Dr
- XXX W Wildfield Rd Unit 4
- 26 W Circle Mountain Rd
- 44405 N New River Rd
- 110 W Wildfield Rd
- 44202 N New River Rd
- 44415 N 2nd Ave
- 44415 N 2nd Ave
- 12 W Circle Mountain Rd
- 44305 N 1st Dr
- 20 W Circle Mountain Rd
