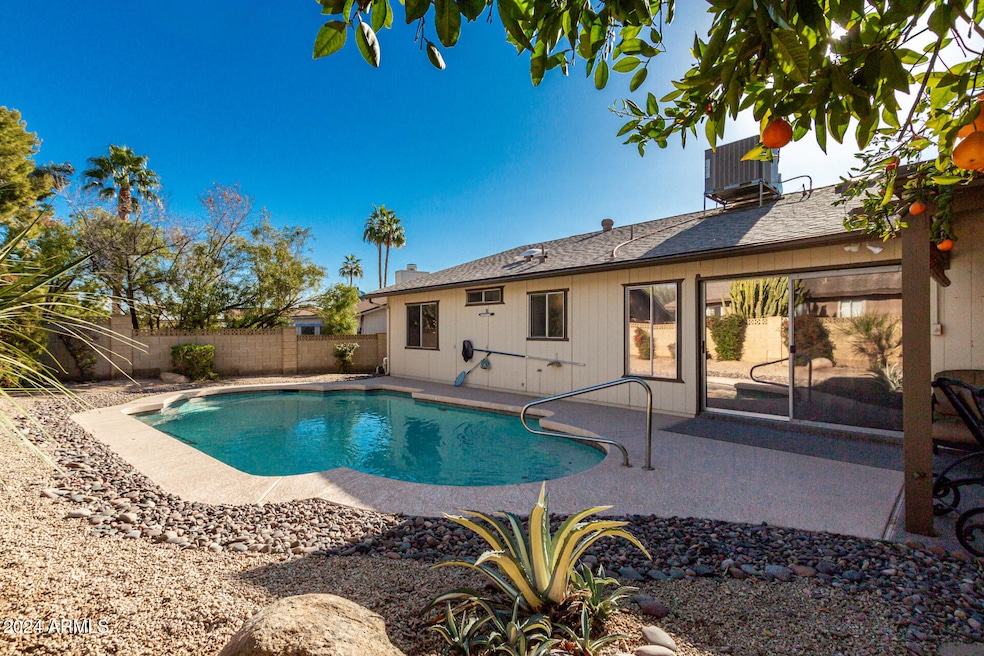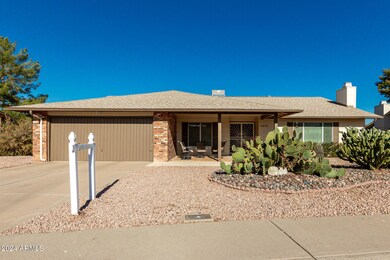4442 E Walatowa St Phoenix, AZ 85044
Ahwatukee NeighborhoodEstimated payment $2,793/month
Highlights
- Golf Course Community
- Play Pool
- 1 Fireplace
- Fitness Center
- Wood Flooring
- Tennis Courts
About This Home
This is a 55+Community. ASSUMABLE MORTGAGE!
The home features remodeled bathrooms,-new HVAC system, New Roof, New Hot Water Heater for ultimate comfort and efficiency. Enjoy modern living with a stylish Gallery collection stainless steel appliance package, including a new oven and an extra-capacity washer/dryer. New water filtration system and garbage disposal.
The spacious oversized family and living rooms provide ample space for gatherings, complete with a cozy fireplace. Real wood floors. Step outside to your north-facing backyard, perfect for entertaining, featuring a sparkling play pool that invites relaxation and fun. Additional features include a water softener, new reverse osmosis system, and a garbage disposal. Located in a great community with outstanding amenities, this home offers easy access to shopping, restaurants, entertainment, and freeways. Don't miss out on the opportunity.
Listing Agent
Gentry Real Estate Brokerage Phone: 480-390-6129 License #SA103810000 Listed on: 12/14/2024

Co-Listing Agent
Gentry Real Estate Brokerage Phone: 480-390-6129 License #SA675781000
Home Details
Home Type
- Single Family
Est. Annual Taxes
- $2,160
Year Built
- Built in 1983
Lot Details
- 8,011 Sq Ft Lot
- Desert faces the front and back of the property
- Block Wall Fence
- Sprinklers on Timer
HOA Fees
Parking
- 2 Car Garage
- Garage Door Opener
Home Design
- Roof Updated in 2022
- Wood Frame Construction
- Composition Roof
- Block Exterior
- Stucco
Interior Spaces
- 2,143 Sq Ft Home
- 1-Story Property
- Skylights
- 1 Fireplace
- Double Pane Windows
- Washer and Dryer Hookup
Kitchen
- Eat-In Kitchen
- Breakfast Bar
- Electric Cooktop
- Built-In Microwave
- Kitchen Island
- Laminate Countertops
Flooring
- Wood
- Carpet
- Tile
Bedrooms and Bathrooms
- 3 Bedrooms
- Bathroom Updated in 2023
- Primary Bathroom is a Full Bathroom
- 2 Bathrooms
Outdoor Features
- Play Pool
- Covered Patio or Porch
Schools
- Adult Elementary And Middle School
- Adult High School
Utilities
- Cooling System Updated in 2022
- Central Air
- Heating Available
- Water Purifier
- High Speed Internet
- Cable TV Available
Listing and Financial Details
- Tax Lot 3307
- Assessor Parcel Number 306-22-468
Community Details
Overview
- Association fees include ground maintenance
- Abm Association, Phone Number (480) 893-2589
- Ahwatukee Board Man Association, Phone Number (480) 893-3502
- Association Phone (480) 893-3502
- Built by PRESLEY
- Ahwatukee Rs 7 Subdivision
Amenities
- Recreation Room
Recreation
- Golf Course Community
- Tennis Courts
- Pickleball Courts
- Fitness Center
- Heated Community Pool
- Community Spa
- Bike Trail
Map
Home Values in the Area
Average Home Value in this Area
Tax History
| Year | Tax Paid | Tax Assessment Tax Assessment Total Assessment is a certain percentage of the fair market value that is determined by local assessors to be the total taxable value of land and additions on the property. | Land | Improvement |
|---|---|---|---|---|
| 2025 | $2,160 | $24,778 | -- | -- |
| 2024 | $2,114 | $23,598 | -- | -- |
| 2023 | $2,114 | $35,960 | $7,190 | $28,770 |
| 2022 | $2,013 | $28,470 | $5,690 | $22,780 |
| 2021 | $2,100 | $24,810 | $4,960 | $19,850 |
| 2020 | $2,048 | $24,680 | $4,930 | $19,750 |
| 2019 | $1,983 | $22,860 | $4,570 | $18,290 |
| 2018 | $1,915 | $21,230 | $4,240 | $16,990 |
| 2017 | $1,828 | $19,670 | $3,930 | $15,740 |
| 2016 | $1,852 | $19,010 | $3,800 | $15,210 |
| 2015 | $1,658 | $17,510 | $3,500 | $14,010 |
Property History
| Date | Event | Price | Change | Sq Ft Price |
|---|---|---|---|---|
| 07/01/2025 07/01/25 | For Sale | $475,000 | 0.0% | $222 / Sq Ft |
| 07/01/2025 07/01/25 | Off Market | $475,000 | -- | -- |
| 06/29/2025 06/29/25 | Price Changed | $475,000 | -4.7% | $222 / Sq Ft |
| 03/02/2025 03/02/25 | Price Changed | $498,500 | -0.1% | $233 / Sq Ft |
| 12/14/2024 12/14/24 | For Sale | $499,000 | +11.1% | $233 / Sq Ft |
| 05/05/2023 05/05/23 | Sold | $449,000 | 0.0% | $210 / Sq Ft |
| 04/04/2023 04/04/23 | Pending | -- | -- | -- |
| 03/25/2023 03/25/23 | For Sale | $449,000 | -- | $210 / Sq Ft |
Purchase History
| Date | Type | Sale Price | Title Company |
|---|---|---|---|
| Warranty Deed | $449,000 | Pioneer Title Services |
Mortgage History
| Date | Status | Loan Amount | Loan Type |
|---|---|---|---|
| Open | $434,014 | FHA |
Source: Arizona Regional Multiple Listing Service (ARMLS)
MLS Number: 6792683
APN: 306-22-468
- 10631 S 43rd Place
- 10622 S 44th St
- 4509 E La Puente Ave
- 10602 S 44th St
- 4606 E Cheyenne Dr
- 4307 E Walatowa St
- 4310 E Sacaton St
- 4325 E Sacaton St
- 4242 E Sacaton St
- 11401 S Shoshoni Dr
- 10610 S 48th St Unit 2031
- 10610 S 48th St Unit 1096
- 10610 S 48th St Unit 1074
- 11233 S Iroquois Dr
- 4217 E Western Star Blvd
- 4829 E Apache Cir
- 4033 E Tamaya St
- 11605 S Jokake St
- 11802 S Half Moon Dr
- 4790 E Navajo St
- 4537 E Walatowa St
- 10610 S 48th St Unit 1096
- 10610 S 48th St Unit 2089
- 10610 S 48th St Unit 2001
- 10610 S 48th St Unit 2046
- 10610 S 48th St Unit 1050
- 4050 E Walatowa St
- 5010 E Cheyenne Dr
- 5015 E Cheyenne Dr Unit 23
- 4333 E Ponca St
- 11025 S 51st St
- 4805 E Kachina Trail Unit 35
- 4805 E Kachina Trail Unit 10
- 12226 S 45th St
- 9811 S 47th Place
- 4329 E Cherokee St Unit ID1244353P
- 12022 S Mandan St
- 4332 E Cherokee St Unit ID1244354P
- 12244 S Chippewa Dr
- 5102 E Piedmont Rd






