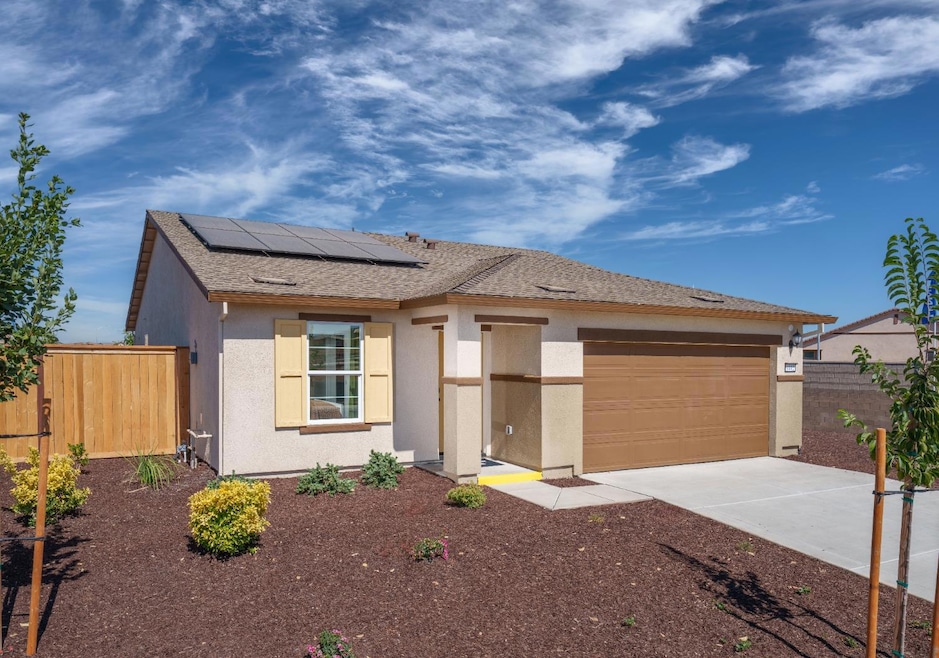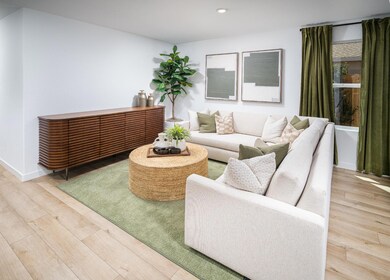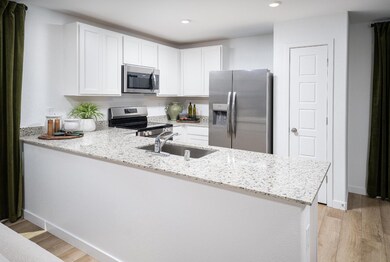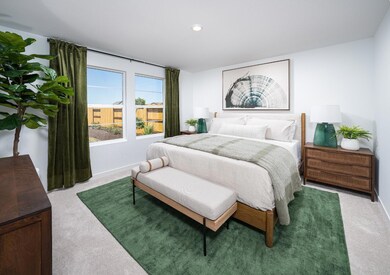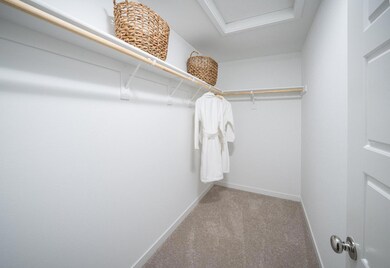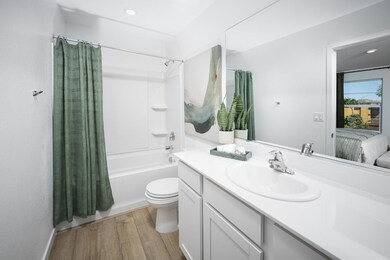
$574,995
- 4 Beds
- 2 Baths
- 1,880 Sq Ft
- 4112 Cypress Grove Dr
- Rancho Cordova, CA
Better Than Brand New! Welcome to 4112 Cypress Grove Dr an East facing, beautifully upgraded Lennar-built smart home offering 4 bedrooms, 2 bathrooms with Hands free Bio bidet in bathroom features, and 1,880 sq ft of thoughtfully designed living space. Step inside to fresh interior paint, new carpet, and a bright, open great room concept that's perfect for entertaining. The split floorplan offers
Deborah Stafford Better Homes and Gardens RE
