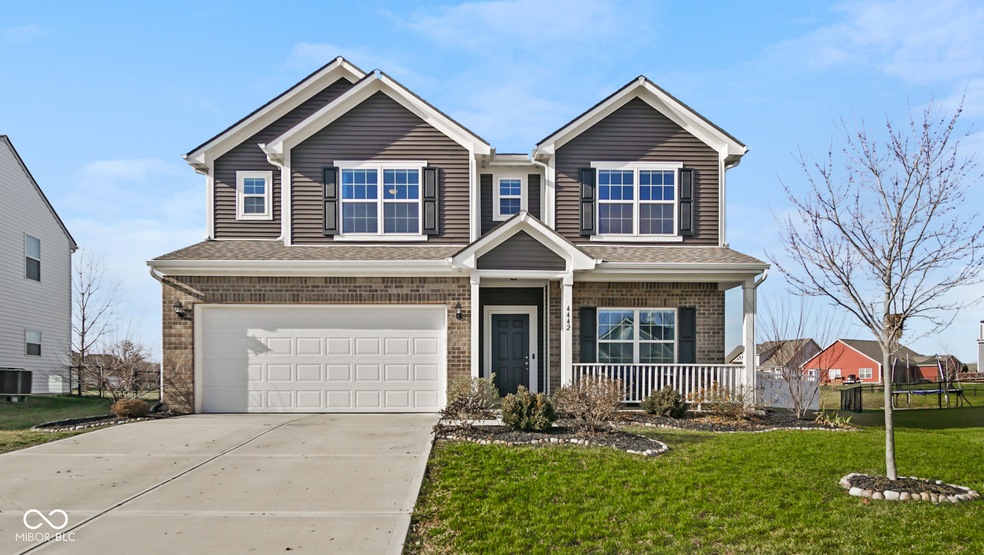
4442 Ozark Ln Indianapolis, IN 46239
Poplar Grove NeighborhoodHighlights
- Contemporary Architecture
- Wood Flooring
- Covered patio or porch
- Franklin Central High School Rated A-
- No HOA
- 2 Car Attached Garage
About This Home
As of February 2025This stunning 4-bedroom, 2.5-bath home, built in 2020, located on a quiet cul-de-sac, offers 2,801 square feet of modern living space designed for comfort and convenience. The main floor features an open-concept layout with a large foyer, 9 foot ceilings, wide turned staircase, and a spacious great room perfect for entertaining. The kitchen is a chef's dream, featuring a large island, spacious cabinets, and a walk-in pantry, providing ample storage and prep space for any occasion. A dedicated office with French doors and built-in shelves provides a serene and functional workspace or flex room. Upstairs, you'll find a thoughtfully placed laundry room with built-in cabinets conveniently located near all bedrooms. Each of the bedrooms feature large walk-in closets, ensuring plenty of storage for everyone. The guest bedrooms are conveniently connected by a Jack-and-Jill bathroom. The master suite is complete with a tray ceiling, TWO oversized walk-in closets, and an ensuite bathroom featuring dual sinks and a garden tub shower combo. A spacious loft, pre-wired for surround sound, provides versatile space for movie nights, a playroom, or a second living area. The exterior is equally impressive, with an enclosed sunroom, an additional large custom stamped patio for outdoor gatherings, and a vinyl-fenced yard overlooking a serene pond. The extra large garage is perfect for all your extra storage needs. Every room is wired for ceiling fans to enhance comfort and energy efficiency. Wonderful neighborhood features 2 playgrounds, community pool, basketball & pickleball court, walking trails. This home is the perfect blend of modern design, thoughtful features, and a peaceful setting. Garage fridge will stay.
Last Agent to Sell the Property
Indianapolis Homes Realty Group Brokerage Email: tricia@indyhomesrealty.com License #RB14041046
Co-Listed By
Indianapolis Homes Realty Group Brokerage Email: tricia@indyhomesrealty.com License #RB14050471
Home Details
Home Type
- Single Family
Est. Annual Taxes
- $3,668
Year Built
- Built in 2020
Parking
- 2 Car Attached Garage
Home Design
- Contemporary Architecture
- Slab Foundation
- Vinyl Construction Material
Interior Spaces
- 2-Story Property
- Entrance Foyer
- Combination Kitchen and Dining Room
- Laundry on upper level
Kitchen
- Built-In Microwave
- Dishwasher
- Kitchen Island
Flooring
- Wood
- Carpet
- Vinyl
Bedrooms and Bathrooms
- 4 Bedrooms
- Walk-In Closet
- Dual Vanity Sinks in Primary Bathroom
Schools
- Thompson Crossing Elementary Sch
- Edgewood Intermediate School
- Franklin Central High School
Additional Features
- Covered patio or porch
- 0.25 Acre Lot
- Heating System Uses Gas
Community Details
- No Home Owners Association
- Chessington Grove Subdivision
Listing and Financial Details
- Legal Lot and Block Lot 515 / Section 2C
- Assessor Parcel Number 491036103014041300
- Seller Concessions Not Offered
Ownership History
Purchase Details
Home Financials for this Owner
Home Financials are based on the most recent Mortgage that was taken out on this home.Purchase Details
Home Financials for this Owner
Home Financials are based on the most recent Mortgage that was taken out on this home.Map
Similar Homes in Indianapolis, IN
Home Values in the Area
Average Home Value in this Area
Purchase History
| Date | Type | Sale Price | Title Company |
|---|---|---|---|
| Warranty Deed | $382,500 | Chicago Title | |
| Warranty Deed | -- | Enterprise Title |
Mortgage History
| Date | Status | Loan Amount | Loan Type |
|---|---|---|---|
| Open | $477,000 | New Conventional | |
| Previous Owner | $216,398 | Construction |
Property History
| Date | Event | Price | Change | Sq Ft Price |
|---|---|---|---|---|
| 02/11/2025 02/11/25 | Sold | $382,500 | -0.6% | $137 / Sq Ft |
| 01/08/2025 01/08/25 | Pending | -- | -- | -- |
| 01/03/2025 01/03/25 | For Sale | $385,000 | -- | $137 / Sq Ft |
Tax History
| Year | Tax Paid | Tax Assessment Tax Assessment Total Assessment is a certain percentage of the fair market value that is determined by local assessors to be the total taxable value of land and additions on the property. | Land | Improvement |
|---|---|---|---|---|
| 2024 | $3,755 | $376,600 | $40,500 | $336,100 |
| 2023 | $3,755 | $366,700 | $40,500 | $326,200 |
| 2022 | $3,587 | $346,900 | $40,500 | $306,400 |
| 2021 | $2,843 | $279,100 | $40,500 | $238,600 |
| 2020 | $9 | $300 | $300 | $0 |
Source: MIBOR Broker Listing Cooperative®
MLS Number: 22015165
APN: 49-10-36-103-014.041-300
- 4606 Sundance Trail
- 4323 Stubbington Ln
- 4667 Sundance Trail
- 4236 Stubbington Ln
- 4809 Ozark Ln
- 4213 Katie Ln
- 4622 S Franklin Rd
- 4732 Ferguson Rd
- 4046 Stubbington Ln
- 4032 Stubbington Ln
- 7541 Mather Ln
- 4940 Sundance Trail
- 4309 Viva Ln
- 8536 Blue Marlin Dr
- 8704 New Heritage Dr
- 8734 Blue Marlin Dr
- 7425 E Thompson Rd
- 8903 Maple Hill Dr
- 7311 Waylon Way
- 7311 Waylon Way
