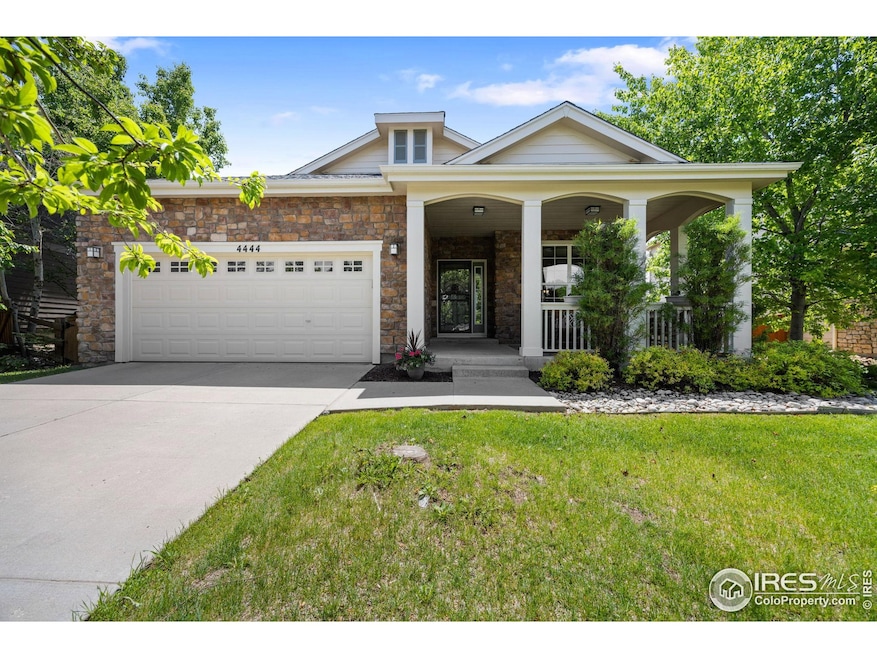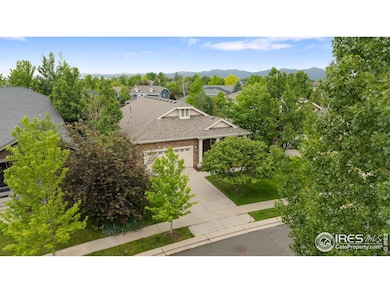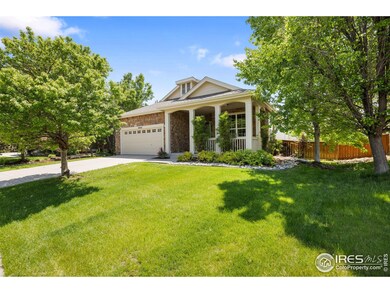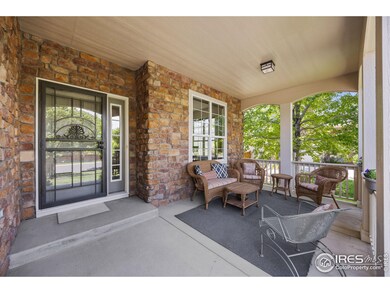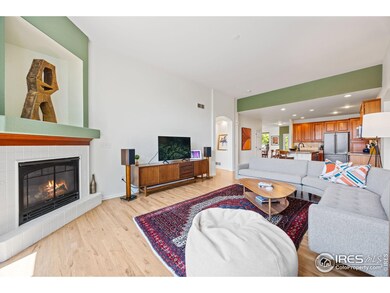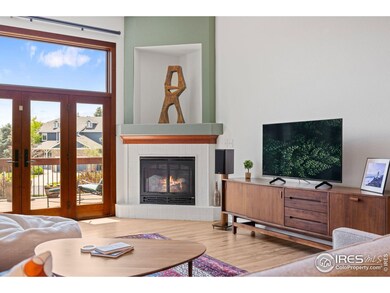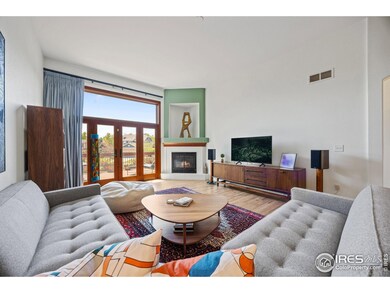*More photos coming soon!* Tucked into the desirable Wildgrass neighborhood, this property delivers a clean, modern layout with standout finishes and excellent livability. A spacious, covered front porch offers a warm welcome, while the back deck-complete with an included firepit and surrounded by mature landscaping-creates the perfect setting for outdoor gatherings or quiet evenings at home. Inside, find hardwood floors, a separate dining area, and a bright, open floor plan designed for everyday comfort. The high-end kitchen features granite countertops, an oversized island, and premium appliances-all included-making meal prep and entertaining a breeze. Nearby, the cozy living room centers around a gas fireplace for year-round comfort. The main level offers convenience with a dedicated laundry room and easy access to the attached 2-car garage. The main level primary suite includes a 5-piece ensuite bath and walk-in closet, while two additional main-level bedrooms are served by a full hallway bath. An unfinished basement adds flexibility for storage, expansion, or your next big idea. Living in Wildgrass means more than just a great home-you'll also enjoy access to community amenities like a pool, park, open space, and miles of trails. Plus, with easy commuting routes to Denver, Boulder, and DIA, this location offers the best of both tranquility and accessibility.

