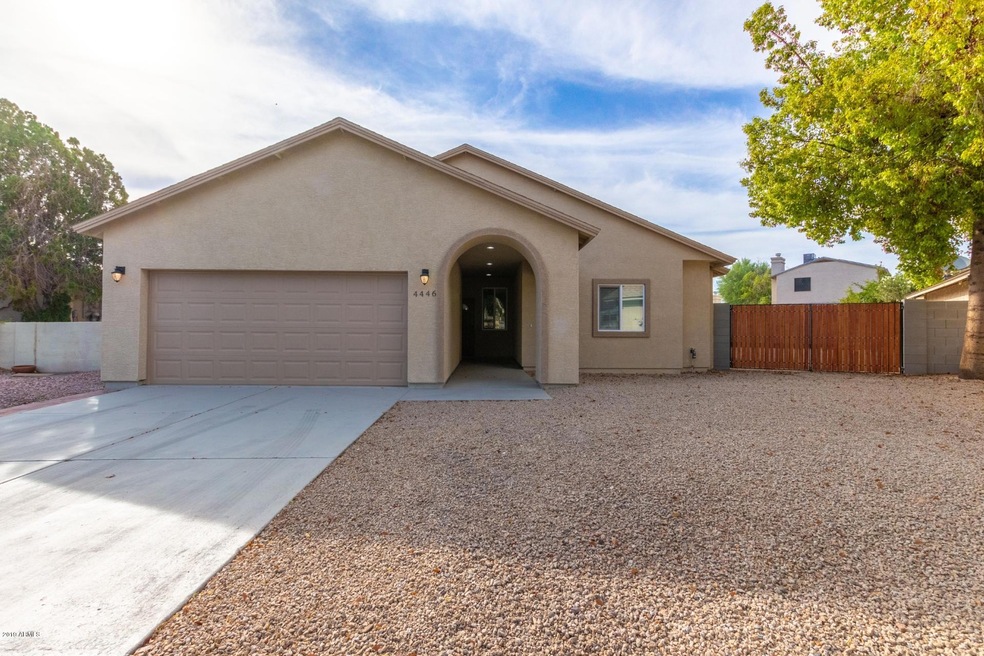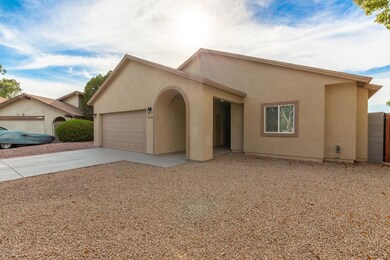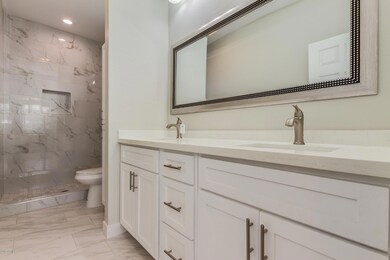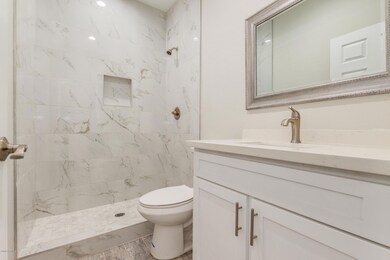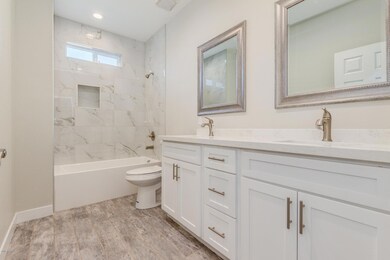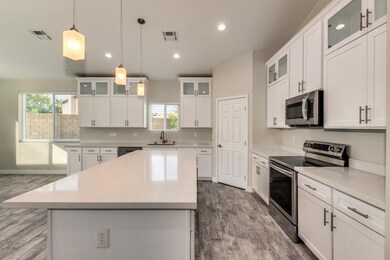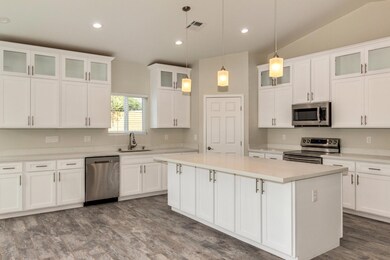
4446 W Kimberly Way Glendale, AZ 85308
Deer Valley NeighborhoodHighlights
- RV Gated
- Vaulted Ceiling
- Covered Patio or Porch
- Mountain Shadows Elementary School Rated A-
- Wood Flooring
- Eat-In Kitchen
About This Home
As of July 2025Brand new-build 2019! Glorious 4 bedroom 3 bath single story with 2,100+ sqft of living space situated on a huge lot nestled in a quiet neighborhood in Glendale. Home boasts beautiful wood-like/tile flooring, roomy bedrooms, vaulted ceilings, and light and airy kitchen. Kitchen features lovely white cabinetry, pantry, kitchen island with sleek counters, SS appliances and stylish pendant lights. Immaculate master with en-suite hosts double sinks and light marble tile stand in shower. The backyard is equipped with RV gate and has plenty of room for pool, outdoor toys, garden area, you name it! Come fall in love with this home today!
Last Agent to Sell the Property
Prestige Realty License #SA579267000 Listed on: 07/20/2019

Home Details
Home Type
- Single Family
Est. Annual Taxes
- $1,581
Year Built
- Built in 2019
Lot Details
- 10,143 Sq Ft Lot
- Block Wall Fence
HOA Fees
- $45 Monthly HOA Fees
Parking
- 2 Car Garage
- Garage Door Opener
- RV Gated
Home Design
- Wood Frame Construction
- Composition Roof
- Stucco
Interior Spaces
- 2,118 Sq Ft Home
- 1-Story Property
- Vaulted Ceiling
- Washer and Dryer Hookup
Kitchen
- Eat-In Kitchen
- Built-In Microwave
- Kitchen Island
Flooring
- Wood
- Tile
Bedrooms and Bathrooms
- 4 Bedrooms
- 3 Bathrooms
- Dual Vanity Sinks in Primary Bathroom
Schools
- Mountain Shadows Elementary School
- Desert Sky Middle School
- Deer Valley High School
Utilities
- Central Air
- Heating Available
- High Speed Internet
- Cable TV Available
Additional Features
- No Interior Steps
- Covered Patio or Porch
Community Details
- Association fees include no fees
- Village Canyon View Association, Phone Number (480) 941-1077
- Village At Canyon View Lot 1 187 Tr A H Subdivision
Listing and Financial Details
- Tax Lot 56
- Assessor Parcel Number 206-32-058
Ownership History
Purchase Details
Home Financials for this Owner
Home Financials are based on the most recent Mortgage that was taken out on this home.Purchase Details
Home Financials for this Owner
Home Financials are based on the most recent Mortgage that was taken out on this home.Purchase Details
Similar Homes in the area
Home Values in the Area
Average Home Value in this Area
Purchase History
| Date | Type | Sale Price | Title Company |
|---|---|---|---|
| Warranty Deed | $575,000 | Chicago Title Agency | |
| Warranty Deed | $324,000 | Empire West Title Agency Llc | |
| Warranty Deed | $93,000 | Title Alliance Of Phoenix Ag |
Mortgage History
| Date | Status | Loan Amount | Loan Type |
|---|---|---|---|
| Open | $593,975 | VA | |
| Previous Owner | $354,000 | New Conventional | |
| Previous Owner | $307,476 | New Conventional | |
| Previous Owner | $58,500 | No Value Available |
Property History
| Date | Event | Price | Change | Sq Ft Price |
|---|---|---|---|---|
| 07/08/2025 07/08/25 | Sold | $575,000 | 0.0% | $271 / Sq Ft |
| 06/10/2025 06/10/25 | Pending | -- | -- | -- |
| 06/08/2025 06/08/25 | Pending | -- | -- | -- |
| 05/31/2025 05/31/25 | For Sale | $575,000 | 0.0% | $271 / Sq Ft |
| 05/29/2025 05/29/25 | Price Changed | $575,000 | +77.5% | $271 / Sq Ft |
| 08/29/2019 08/29/19 | Sold | $324,000 | 0.0% | $153 / Sq Ft |
| 07/29/2019 07/29/19 | For Sale | $324,000 | 0.0% | $153 / Sq Ft |
| 07/26/2019 07/26/19 | Pending | -- | -- | -- |
| 07/20/2019 07/20/19 | For Sale | $324,000 | -- | $153 / Sq Ft |
Tax History Compared to Growth
Tax History
| Year | Tax Paid | Tax Assessment Tax Assessment Total Assessment is a certain percentage of the fair market value that is determined by local assessors to be the total taxable value of land and additions on the property. | Land | Improvement |
|---|---|---|---|---|
| 2025 | $2,475 | $24,443 | -- | -- |
| 2024 | $2,435 | $23,279 | -- | -- |
| 2023 | $2,435 | $40,780 | $8,150 | $32,630 |
| 2022 | $2,353 | $32,330 | $6,460 | $25,870 |
| 2021 | $2,416 | $29,950 | $5,990 | $23,960 |
| 2020 | $2,374 | $27,360 | $5,470 | $21,890 |
| 2019 | $1,633 | $19,980 | $3,990 | $15,990 |
| 2018 | $1,581 | $18,330 | $3,660 | $14,670 |
| 2017 | $1,530 | $15,570 | $3,110 | $12,460 |
| 2016 | $1,452 | $14,810 | $2,960 | $11,850 |
| 2015 | $1,301 | $14,270 | $2,850 | $11,420 |
Agents Affiliated with this Home
-
Jana Haren

Seller's Agent in 2025
Jana Haren
Revinre
(602) 882-5262
1 in this area
27 Total Sales
-
Hector Camarillo

Buyer's Agent in 2025
Hector Camarillo
HomeSmart
(623) 221-0965
1 in this area
4 Total Sales
-
Ivo Draginov

Seller's Agent in 2019
Ivo Draginov
Prestige Realty
(602) 622-0397
2 in this area
11 Total Sales
Map
Source: Arizona Regional Multiple Listing Service (ARMLS)
MLS Number: 5955027
APN: 206-32-058
- 4427 W Kimberly Way
- 4426 W Wescott Dr
- 4405 W Taro Dr
- 4620 W Julie Dr
- 18601 N 45th Dr
- 4547 W Villa Theresa Dr
- 4341 W Villa Theresa Dr
- 4414 W Oraibi Dr
- 4743 W Wescott Dr
- 4737 W Villa Theresa Dr
- 4201 W Renee Dr
- 19804 N 44th Dr
- 18223 N 45th Ave Unit 4
- 18225 N 45th Ave Unit 4
- 19809 N 47th Ave
- 18819 N 49th Ave
- 19813 N 47th Ave
- 4908 W Wescott Dr
- 4644 W Havasupai Dr
- 4110 W Oraibi Dr
