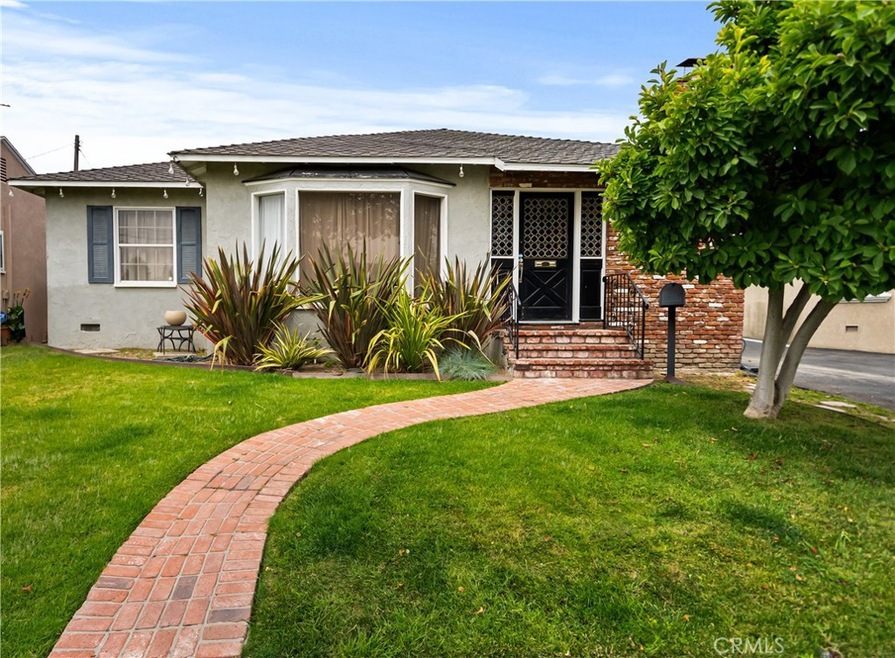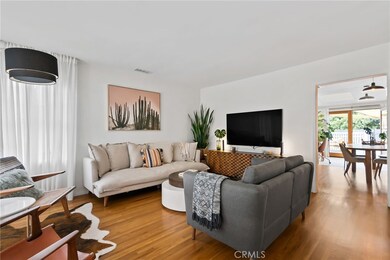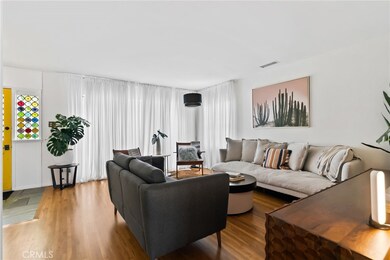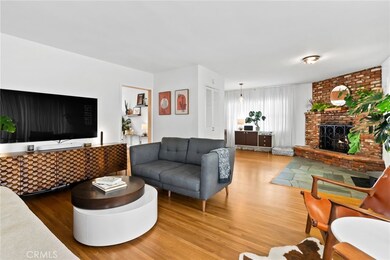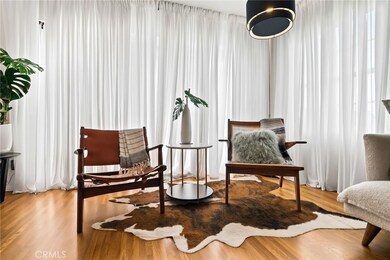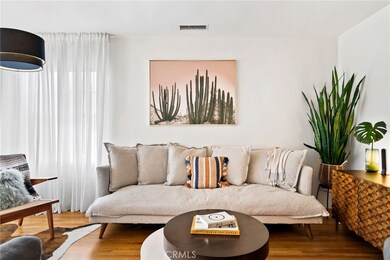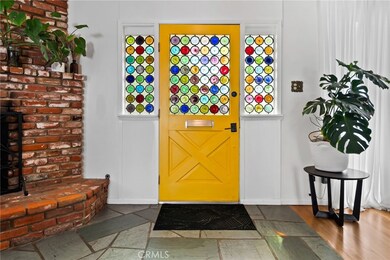
4447 Palo Verde Ave Lakewood, CA 90713
Lakewood Park NeighborhoodHighlights
- Private Pool
- Property is near a park
- Living Room with Attached Deck
- Bancroft Middle School Rated A-
- Wood Flooring
- Pool View
About This Home
As of July 2024Lakewood – Entry doors adorned with vibrant rondel glass set the tone for this thoughtfully curated home that blends modern upgrades and function while preserving the original character. Original wood floors flow seamlessly throughout nearly the entire home, infusing a warm aesthetic into each space. The hub of the home is a centrally positioned dining room, overlooking the inviting pool and serving as a gathering point for the adjoining living areas. The adjacent galley-style kitchen boasts ample original cabinetry, dual sinks, upgraded appliances, and a convenient laundry niche. Completing the living areas is a large living room anchored by a stately fireplace with red brick hearth. Down the central hall, a common bathroom caters to both the secondary bedrooms and pool area, featuring two distinct installations: a traditional shower and tub alongside a separate tiled shower enclosure, cleverly serving as both the "pool bathroom" and a traditional secondary bathroom without compromise. The primary suite is an exceptional space with its vaulted ceiling adorned with exposed beams and tongue-and-groove detailing. A remodeled ensuite bathroom and dual French doors opening onto the deck overlooking the pool complete this retreat. Outside, an expansive Trex deck elegantly descends to the inground pool, seamlessly integrating outdoor living with the interior spaces. A driveway spanning the length of the property leads to the two-car garage, tucked behind a custom swing gate, offering privacy and security for the rear yard. This is a unique opportunity to own this home with paid-off solar, a sparkling pool, two-car garage, and a timeless aesthetic in one of the most desirable areas of Lakewood.
Last Agent to Sell the Property
Tower Agency Brokerage Phone: 951-640-7345 License #01398531 Listed on: 06/07/2024

Last Buyer's Agent
Salvador Cordova
Keller Williams SELA

Home Details
Home Type
- Single Family
Est. Annual Taxes
- $10,083
Year Built
- Built in 1950
Lot Details
- 6,624 Sq Ft Lot
- East Facing Home
- Wrought Iron Fence
- Block Wall Fence
- Paved or Partially Paved Lot
- Front Yard Sprinklers
- Lawn
- Back Yard
- Density is up to 1 Unit/Acre
- Property is zoned LKR1-OS*
Parking
- 2 Car Garage
- Parking Available
- Garage Door Opener
- Shared Driveway
Home Design
- Cottage
- Turnkey
- Raised Foundation
- Wood Product Walls
- Fire Rated Drywall
- Composition Roof
- Stucco
Interior Spaces
- 1,574 Sq Ft Home
- 1-Story Property
- Ceiling Fan
- Gas Fireplace
- Double Door Entry
- French Doors
- Family Room
- Living Room with Fireplace
- Living Room with Attached Deck
- Pool Views
- Laundry Room
Kitchen
- Eat-In Galley Kitchen
- Gas Range
- Dishwasher
- Tile Countertops
- Instant Hot Water
Flooring
- Wood
- Carpet
- Tile
- Vinyl
Bedrooms and Bathrooms
- 3 Main Level Bedrooms
- 2 Full Bathrooms
- Tile Bathroom Countertop
- <<tubWithShowerToken>>
- Walk-in Shower
- Exhaust Fan In Bathroom
- Linen Closet In Bathroom
Home Security
- Carbon Monoxide Detectors
- Fire and Smoke Detector
Accessible Home Design
- More Than Two Accessible Exits
Pool
- Private Pool
- Fence Around Pool
Outdoor Features
- Exterior Lighting
- Rain Gutters
Location
- Property is near a park
- Property is near public transit
Schools
- Macarthur Elementary School
- Bancroft Middle School
- Lakewood High School
Utilities
- Forced Air Heating and Cooling System
- Natural Gas Connected
- Tankless Water Heater
- Cable TV Available
Listing and Financial Details
- Tax Lot 21
- Tax Tract Number 16394
- Assessor Parcel Number 7177014009
- $665 per year additional tax assessments
Community Details
Overview
- No Home Owners Association
- Lakewood Park/South Of Del Amo Subdivision
Recreation
- Park
- Bike Trail
Ownership History
Purchase Details
Home Financials for this Owner
Home Financials are based on the most recent Mortgage that was taken out on this home.Purchase Details
Home Financials for this Owner
Home Financials are based on the most recent Mortgage that was taken out on this home.Purchase Details
Home Financials for this Owner
Home Financials are based on the most recent Mortgage that was taken out on this home.Purchase Details
Home Financials for this Owner
Home Financials are based on the most recent Mortgage that was taken out on this home.Similar Homes in the area
Home Values in the Area
Average Home Value in this Area
Purchase History
| Date | Type | Sale Price | Title Company |
|---|---|---|---|
| Grant Deed | $910,000 | Old Republic Title Company | |
| Grant Deed | $910,000 | Old Republic Title Company | |
| Grant Deed | $715,000 | Old Republic Title Company | |
| Grant Deed | $385,000 | Ticor Title |
Mortgage History
| Date | Status | Loan Amount | Loan Type |
|---|---|---|---|
| Open | $610,000 | New Conventional | |
| Closed | $610,000 | New Conventional | |
| Previous Owner | $643,230 | New Conventional | |
| Previous Owner | $40,317 | Credit Line Revolving | |
| Previous Owner | $415,000 | New Conventional | |
| Previous Owner | $416,000 | New Conventional | |
| Previous Owner | $364,000 | New Conventional | |
| Previous Owner | $375,240 | FHA |
Property History
| Date | Event | Price | Change | Sq Ft Price |
|---|---|---|---|---|
| 07/23/2024 07/23/24 | Sold | $910,000 | 0.0% | $578 / Sq Ft |
| 06/27/2024 06/27/24 | For Sale | $910,000 | 0.0% | $578 / Sq Ft |
| 06/20/2024 06/20/24 | Off Market | $910,000 | -- | -- |
| 06/07/2024 06/07/24 | For Sale | $910,000 | +26.4% | $578 / Sq Ft |
| 03/01/2021 03/01/21 | Sold | $720,000 | 0.0% | $457 / Sq Ft |
| 01/11/2021 01/11/21 | Pending | -- | -- | -- |
| 12/15/2020 12/15/20 | For Sale | $720,000 | -- | $457 / Sq Ft |
Tax History Compared to Growth
Tax History
| Year | Tax Paid | Tax Assessment Tax Assessment Total Assessment is a certain percentage of the fair market value that is determined by local assessors to be the total taxable value of land and additions on the property. | Land | Improvement |
|---|---|---|---|---|
| 2024 | $10,083 | $758,444 | $606,798 | $151,646 |
| 2023 | $9,917 | $743,573 | $594,900 | $148,673 |
| 2022 | $9,316 | $728,994 | $583,236 | $145,758 |
| 2021 | $5,946 | $446,747 | $329,783 | $116,964 |
| 2020 | $8,111 | $442,167 | $326,402 | $115,765 |
| 2019 | $8,043 | $433,498 | $320,002 | $113,496 |
| 2018 | $7,792 | $424,999 | $313,728 | $111,271 |
| 2016 | $5,164 | $408,498 | $301,547 | $106,951 |
| 2015 | $4,964 | $402,363 | $297,018 | $105,345 |
| 2014 | $4,931 | $394,482 | $291,200 | $103,282 |
Agents Affiliated with this Home
-
Miles Turner

Seller's Agent in 2024
Miles Turner
Tower Agency
(951) 640-7345
1 in this area
162 Total Sales
-
S
Buyer's Agent in 2024
Salvador Cordova
Keller Williams SELA
-
Ann Stefanucci

Seller's Agent in 2021
Ann Stefanucci
Coldwell Banker Realty
(562) 244-8021
1 in this area
33 Total Sales
Map
Source: California Regional Multiple Listing Service (CRMLS)
MLS Number: IV24116260
APN: 7177-014-009
- 4538 Conquista Ave
- 4527 Josie Ave
- 4344 Josie Ave
- 4350 Mcnab Ave
- 4334 Knoxville Ave
- 6135 Elsa St
- 6228 Freckles Rd
- 4622 Ladoga Ave
- 6019 Greentop St
- 4752 Josie Ave
- 4349 Woodruff Ave
- 6465 Turnergrove Dr
- 4332 Albury Ave
- 6023 Deerford St
- 6016 Sugarwood St
- 6458 Nixon St
- 6107 Del Amo Blvd
- 4159 Redline Dr
- 4165 Redline Dr
- 6014 Eckleson St
