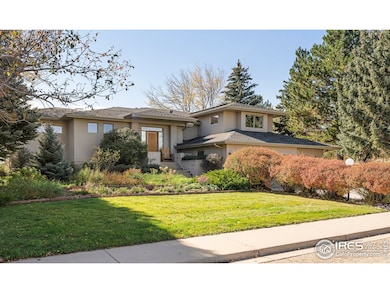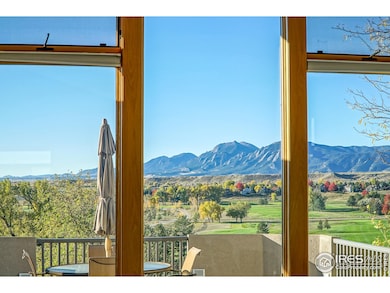4448 Nicklaus Ct Longmont, CO 80503
Estimated payment $9,621/month
Highlights
- Water Views
- On Golf Course
- Clubhouse
- Blue Mountain Elementary School Rated A
- Open Floorplan
- Deck
About This Home
Perched on a premier street in Lake Valley Estates, this exceptional Niwot residence captures sweeping, unobstructed views of the Flatirons, Boulder Reservoir and the surrounding mountains. Perfectly positioned above the Lake Valley Golf Course with no homes directly in front or behind, this property set on a .66-acre lot offers an extraordinary sense of privacy and open space. Inside, vaulted ceilings and expansive windows fill the home with natural light, while the open-concept layout effortlessly connects spacious living and dining areas to a large kitchen with generous cabinetry. The primary suite is a serene retreat with a dedicated office, dual closets and a spa-like bath. A walkout lower level provides flexible living space while outdoors, an extended deck invites al-fresco gatherings against a breathtaking mountain backdrop. Owned solar panels with two Tesla backup batteries are an added amenity. Enjoy access to a private lake with a swimming beach, nature trails and golf.
Home Details
Home Type
- Single Family
Est. Annual Taxes
- $12,123
Year Built
- Built in 1992
Lot Details
- 0.66 Acre Lot
- On Golf Course
- North Facing Home
- Level Lot
- Sprinkler System
- Property is zoned RR
HOA Fees
- $63 Monthly HOA Fees
Parking
- 3 Car Attached Garage
Home Design
- Contemporary Architecture
- Composition Roof
- Stucco
Interior Spaces
- 4,258 Sq Ft Home
- 3-Story Property
- Open Floorplan
- Cathedral Ceiling
- Ceiling Fan
- Skylights
- Gas Fireplace
- Double Pane Windows
- Window Treatments
- Wood Frame Window
- Family Room
- Dining Room
- Home Office
- Water Views
- Walk-Out Basement
Kitchen
- Eat-In Kitchen
- Double Oven
- Gas Oven or Range
- Dishwasher
- Kitchen Island
Flooring
- Wood
- Carpet
Bedrooms and Bathrooms
- 4 Bedrooms
- Walk-In Closet
- Primary Bathroom is a Full Bathroom
Laundry
- Laundry on lower level
- Washer and Dryer Hookup
Outdoor Features
- Access to stream, creek or river
- Balcony
- Deck
- Patio
Schools
- Blue Mountain Elementary School
- Altona Middle School
- Silver Creek High School
Additional Features
- Near Farm
- Forced Air Heating and Cooling System
Listing and Financial Details
- Assessor Parcel Number R0110892
Community Details
Overview
- Association fees include common amenities, utilities
- Lake Valley Subdivision
Amenities
- Clubhouse
Recreation
- Tennis Courts
- Park
- Hiking Trails
Map
Home Values in the Area
Average Home Value in this Area
Tax History
| Year | Tax Paid | Tax Assessment Tax Assessment Total Assessment is a certain percentage of the fair market value that is determined by local assessors to be the total taxable value of land and additions on the property. | Land | Improvement |
|---|---|---|---|---|
| 2025 | $12,123 | $111,600 | $34,819 | $76,781 |
| 2024 | $12,123 | $111,600 | $34,819 | $76,781 |
| 2023 | $11,928 | $115,870 | $19,517 | $100,038 |
| 2022 | $8,416 | $77,389 | $15,624 | $61,765 |
| 2021 | $8,258 | $79,615 | $16,073 | $63,542 |
| 2020 | $7,336 | $70,899 | $20,592 | $50,307 |
| 2019 | $7,225 | $70,899 | $20,592 | $50,307 |
| 2018 | $6,605 | $65,167 | $18,576 | $46,591 |
| 2017 | $6,530 | $72,046 | $20,537 | $51,509 |
| 2016 | $6,454 | $63,242 | $16,159 | $47,083 |
| 2015 | $6,169 | $59,811 | $23,880 | $35,931 |
| 2014 | $6,268 | $59,811 | $23,880 | $35,931 |
Property History
| Date | Event | Price | List to Sale | Price per Sq Ft |
|---|---|---|---|---|
| 11/01/2025 11/01/25 | Pending | -- | -- | -- |
| 10/23/2025 10/23/25 | For Sale | $1,625,000 | -- | $382 / Sq Ft |
Purchase History
| Date | Type | Sale Price | Title Company |
|---|---|---|---|
| Warranty Deed | $920,000 | Land Title Guarantee Company | |
| Interfamily Deed Transfer | -- | -- | |
| Deed | $76,500 | -- | |
| Warranty Deed | -- | -- | |
| Deed | -- | -- |
Mortgage History
| Date | Status | Loan Amount | Loan Type |
|---|---|---|---|
| Open | $736,000 | Unknown |
Source: IRES MLS
MLS Number: 1046242
APN: 1317320-01-014
- 6798 Snead Ct
- 6668 Fairways Dr
- 4046 Niblick Dr
- 7484 N 49th St
- 5196 Oxford Rd
- 8000 N 41st St
- 7979 N 41st St
- 5939 Niwot Rd
- 5952 Oxford Rd
- 8602 N 39th St
- 8418 Stirrup Ln
- 8586 N 55th St
- 8400 Middle Fork Rd
- 6109 Red Hill Rd
- 1095 Terrace Cir S
- 1045 Laramie Blvd Unit F
- 1045 Laramie Blvd Unit B
- 6365 Red Hill Rd
- 985 Laramie Blvd Unit C
- 5048 Ralston St Unit K







