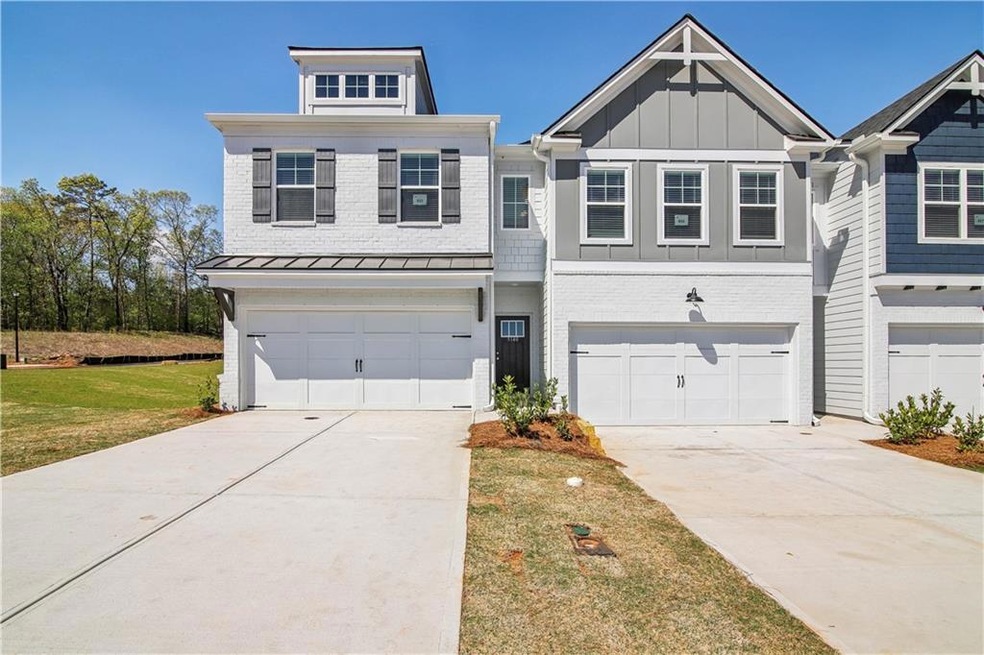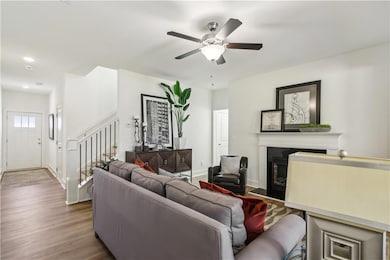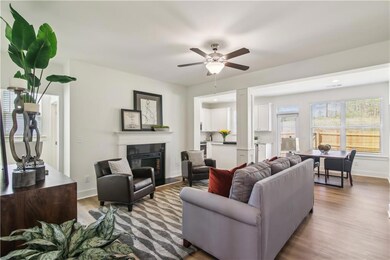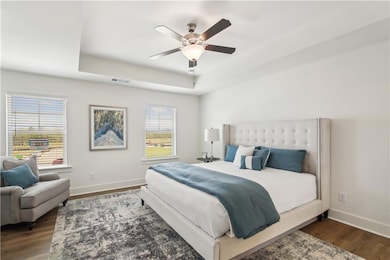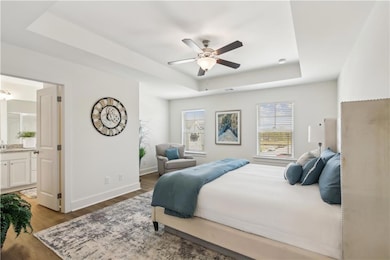
$2,274
- 3 Beds
- 2.5 Baths
- 1,756 Sq Ft
- 445 Carl Bethlehem Rd SW
- Unit Burton
- Bethlehem, GA
Offering 1 month FREE! Prices, promotions, and availability are subject to change. Multiple floor plans available. Days on Market accrued is not specific to this current plan listed. Mention The Apartment Brothers! Parkway PointeDiscover the perfect blend of luxury and comfort at Parkway Pointe, a premier townhome rental community nestled in the charming town of Winder, GA. Our
Ross Rebhan The Apartment Brothers, LLC
