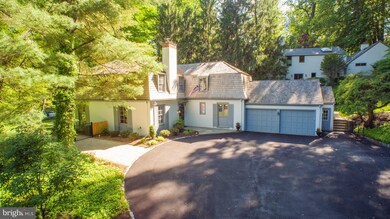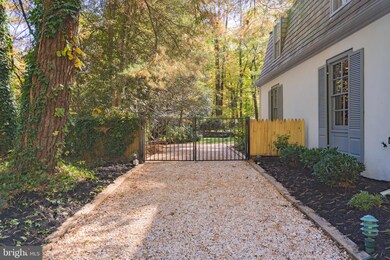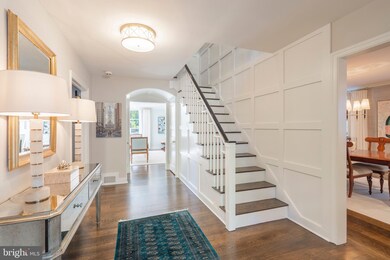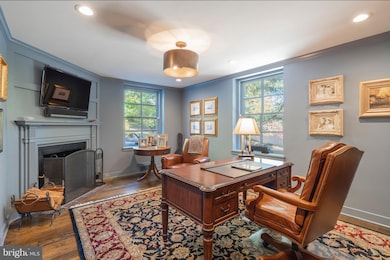
445 Caversham Rd Bryn Mawr, PA 19010
Estimated Value: $1,454,000 - $1,658,533
Highlights
- In Ground Pool
- Colonial Architecture
- 2 Fireplaces
- Welsh Valley Middle School Rated A+
- Partially Wooded Lot
- Corner Lot
About This Home
As of July 2020BE SURE TO CLICK ON THE VIDEO CAMERA ICON TO VIEW THE VIRTUAL TOUR. This exquisitely, renovated 4-bedroom, 3.1-bathroom French colonial sits on a pristine .77 acres located in a highly desirable section of Bryn Mawr. A private, park-like setting sets the stage for a lovely landscaped patio, low maintenance gardens, and a renovated, oval saltwater pool. This skillfully updated home retains original architectural details with a special blend of high-end modern amenities, affording living comfort for the family and a perfect backdrop for entertaining. A warm and welcoming foyer showcases stunning millwork and rich wide plank, oak hardwood floors that flow throughout the home. A barreled doorway leads you into the living room both elegant yet comfortable when hosting guests. It features a marble trimmed wood-burning fireplace and oversized windows that provide an abundance of light and spectacular views with access to one-of-a-kind, private grounds, slate patio and stunning pool. Gather around the 4-seat island as the cook prepares meals in the impressive gourmet kitchen, featuring honed granite countertops, soft-close wood cabinetry, a built-in Sub-Zero refrigerator, 6-burner Wolf gas oven and cooktop, and a wine cooler. Casual dining can be enjoyed in the breakfast nook. A kitchen entrance conveniently allows access to an oversized two-car garage. The open floor plan flows into a spacious dining room and overlooks the family room with an abundance of windows and a door that also takes guests to the patio and pool. A handsome home office with a wood-burning fireplace and French doors, and a powder room with a white, herringbone marble floor, complete the first floor. Professionally decorated, this home also offers German plumbing fixtures, designer light fixtures and custom paint colors that flow from one room to another. Just up a flight of stairs, you will find a spacious master bedroom with a walk-in closet, spa-like ensuite, marble bath with dual vanities, and an oversized marble shower adding to the luxury experience. Three family/guest bedrooms with connecting Jack & Jill bath, a marble hall bath, and laundry complete the second floor. An unfinished basement provides an abundance of clean, dry storage. A whole house generator keeps life comfortable when the lights go out. Conveniently located to nearby shopping, Trader Joes, Suburban Square, Whole Foods, Center City, the airport, the train and award-winning, highly respected Lower Merion schools.
Home Details
Home Type
- Single Family
Est. Annual Taxes
- $18,487
Year Built
- Built in 1968 | Remodeled in 2016
Lot Details
- 0.77 Acre Lot
- Lot Dimensions are 273.00 x 0.00
- Corner Lot
- Partially Wooded Lot
- Property is in good condition
- Property is zoned R2
Parking
- 2 Car Attached Garage
- 5 Open Parking Spaces
- Front Facing Garage
- Gravel Driveway
Home Design
- Colonial Architecture
- French Architecture
- Shake Roof
- Stucco
Interior Spaces
- 3,821 Sq Ft Home
- Property has 2 Levels
- 2 Fireplaces
- Wood Burning Fireplace
- Basement Fills Entire Space Under The House
- Laundry on upper level
Bedrooms and Bathrooms
- 4 Bedrooms
Pool
- In Ground Pool
- Saltwater Pool
Utilities
- Forced Air Heating and Cooling System
- Cooling System Utilizes Natural Gas
Community Details
- No Home Owners Association
Listing and Financial Details
- Tax Lot 092
- Assessor Parcel Number 40-00-09412-007
Ownership History
Purchase Details
Home Financials for this Owner
Home Financials are based on the most recent Mortgage that was taken out on this home.Purchase Details
Home Financials for this Owner
Home Financials are based on the most recent Mortgage that was taken out on this home.Purchase Details
Similar Homes in Bryn Mawr, PA
Home Values in the Area
Average Home Value in this Area
Purchase History
| Date | Buyer | Sale Price | Title Company |
|---|---|---|---|
| Hansen Warren David | $1,300,000 | None Available | |
| Weis Aaron D | $725,000 | None Available | |
| Moyer Moyer F | $650,000 | -- |
Mortgage History
| Date | Status | Borrower | Loan Amount |
|---|---|---|---|
| Open | Hansen Warren David | $400,000 | |
| Open | Hansen Warren David | $975,000 | |
| Previous Owner | Weis Aaron D | $600,000 | |
| Previous Owner | Weis Aaron D | $417,000 | |
| Previous Owner | Moyer F Stanton | $880,000 | |
| Previous Owner | Moyer Ann S | $108,900 | |
| Previous Owner | Moyer F Stanton | $150,000 | |
| Previous Owner | Moyer F Stanton | $1,012,000 | |
| Previous Owner | Moyer F Stanton | $127,300 | |
| Previous Owner | Moyer F Stanton | $100,000 | |
| Previous Owner | Moyer F Stanton | $900,000 | |
| Previous Owner | Moyer F Stanton | $600,000 | |
| Previous Owner | Moyer F Stanton | $550,000 | |
| Previous Owner | Moyer F Stanton | $50,000 |
Property History
| Date | Event | Price | Change | Sq Ft Price |
|---|---|---|---|---|
| 07/31/2020 07/31/20 | Sold | $1,300,000 | -3.7% | $340 / Sq Ft |
| 06/24/2020 06/24/20 | Pending | -- | -- | -- |
| 06/07/2020 06/07/20 | Price Changed | $1,350,000 | -5.3% | $353 / Sq Ft |
| 05/29/2020 05/29/20 | For Sale | $1,425,000 | +9.6% | $373 / Sq Ft |
| 03/22/2020 03/22/20 | Off Market | $1,300,000 | -- | -- |
| 03/06/2020 03/06/20 | For Sale | $1,425,000 | +96.6% | $373 / Sq Ft |
| 04/25/2016 04/25/16 | Sold | $725,000 | -14.6% | $193 / Sq Ft |
| 02/17/2016 02/17/16 | Price Changed | $849,000 | -11.1% | $226 / Sq Ft |
| 12/07/2015 12/07/15 | Price Changed | $955,000 | -4.0% | $254 / Sq Ft |
| 11/16/2015 11/16/15 | Price Changed | $995,000 | -9.5% | $265 / Sq Ft |
| 11/02/2015 11/02/15 | For Sale | $1,100,000 | -- | $293 / Sq Ft |
Tax History Compared to Growth
Tax History
| Year | Tax Paid | Tax Assessment Tax Assessment Total Assessment is a certain percentage of the fair market value that is determined by local assessors to be the total taxable value of land and additions on the property. | Land | Improvement |
|---|---|---|---|---|
| 2024 | $20,619 | $493,680 | -- | -- |
| 2023 | $19,759 | $493,680 | $0 | $0 |
| 2022 | $19,392 | $493,680 | $0 | $0 |
| 2021 | $18,950 | $493,680 | $0 | $0 |
| 2020 | $18,487 | $493,680 | $0 | $0 |
| 2019 | $18,161 | $493,680 | $0 | $0 |
| 2018 | $18,162 | $493,680 | $0 | $0 |
| 2017 | $17,494 | $493,680 | $0 | $0 |
| 2016 | $17,302 | $595,070 | $349,420 | $245,650 |
| 2015 | $20,161 | $595,070 | $349,420 | $245,650 |
| 2014 | $19,444 | $595,070 | $349,420 | $245,650 |
Agents Affiliated with this Home
-
Gwen Janicki

Seller's Agent in 2020
Gwen Janicki
Compass RE
(610) 207-3995
1 in this area
22 Total Sales
-
Megan Van Arkel

Buyer's Agent in 2020
Megan Van Arkel
Compass RE
(610) 329-7504
4 in this area
45 Total Sales
-
Megan Mahoney

Seller's Agent in 2016
Megan Mahoney
BHHS Fox & Roach
(215) 913-9750
4 in this area
30 Total Sales
-
JUDITH GETSON

Buyer's Agent in 2016
JUDITH GETSON
Keller Williams Main Line
(610) 505-0526
2 Total Sales
Map
Source: Bright MLS
MLS Number: PAMC636834
APN: 40-00-09412-007
- 211 Ladbroke Rd
- 207 Ladbroke Rd
- 311 Millbank Rd
- 331 Fishers Rd
- 345 Fishers Rd
- 226 Fishers Rd
- 1035 Old Gulph Rd Unit 56
- 321 Airdale Rd
- 540 Maison Place
- 128 Rose Ln
- 909 Morris Ave Unit 39
- 548 W Montgomery Ave
- 542 Montgomery Ave
- 351 Laurel Ln
- 919 Montgomery Ave Unit 1-5
- 919 Montgomery Ave Unit 2-3
- 922 Montgomery Ave Unit J1
- 922 Montgomery Ave Unit E2
- 922 Montgomery Ave Unit H1
- 304 Brentford Rd
- 445 Caversham Rd
- 425 Caversham Rd
- 430 Morris Ave
- 440 Caversham Rd
- 415 Caversham Rd
- 518 Morris Ave
- 456 Colebrook Ln
- 406 Gatcombe Ln
- 409 Caversham Rd
- 422 Caversham Rd
- 421 Morris Ave
- 522 Morris Ave
- 416 Caversham Rd
- 452 Colebrook Ln
- 312 Gatcombe Ln Unit 84
- 418 Gatcombe Ln
- 412 Caversham Rd
- 447 Colebrook Ln
- 401 Caversham Rd
- 407 Gatcombe Ln






