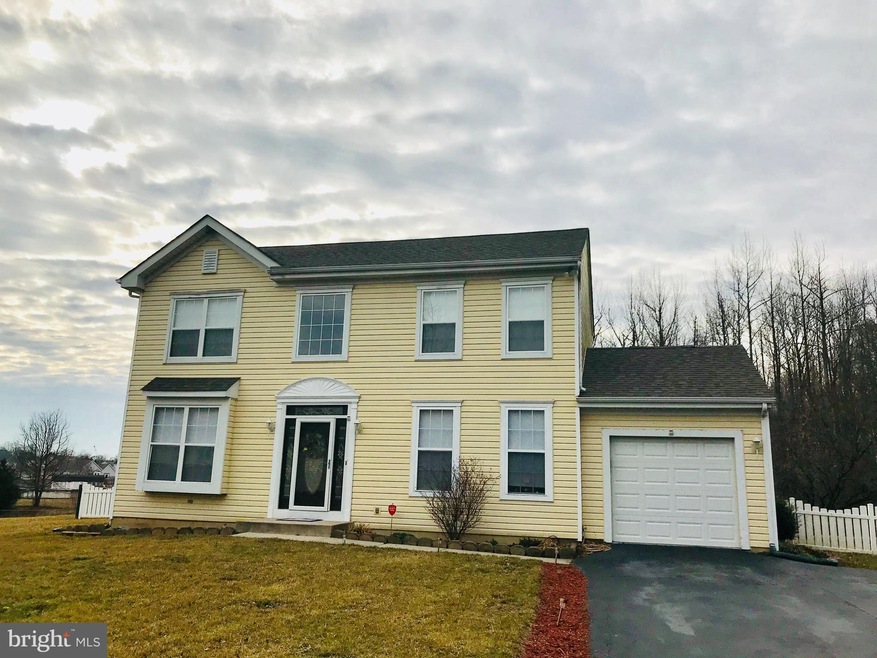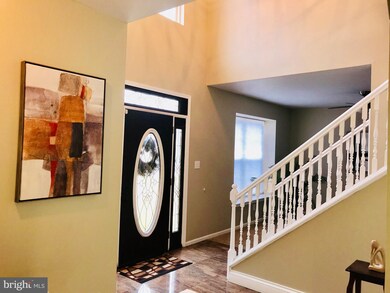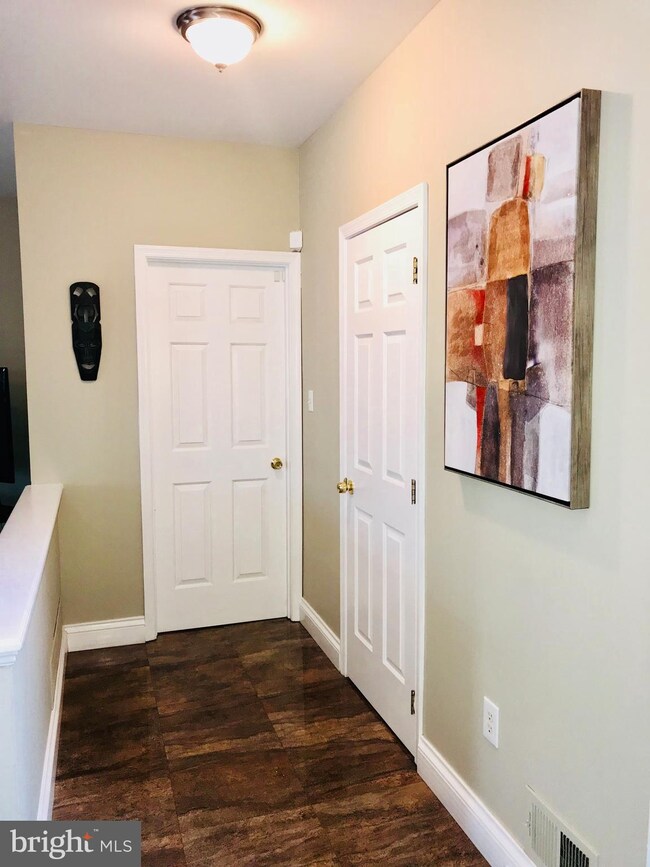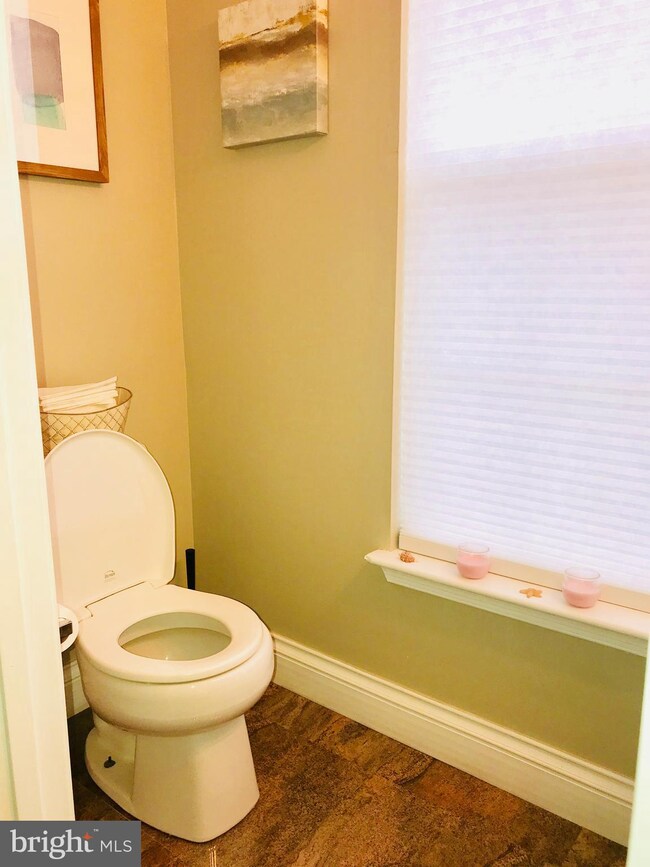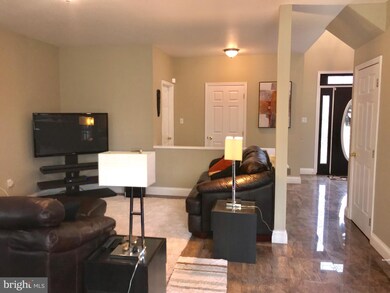
445 Park Ave New Castle, DE 19720
Midvale NeighborhoodEstimated Value: $420,943 - $445,000
Highlights
- 24-Hour Security
- Colonial Architecture
- 1 Car Attached Garage
- 0.61 Acre Lot
- Butlers Pantry
- Patio
About This Home
As of May 2019Beautifully maintained colonial home is available in the popular Llangollen Green. This home is located on the end of a cul-de-sac. Fenced in rear yard, back to woods over half an acre lot with a beautiful view of the community pond. The home has 3 bedrooms on the upper level. The master bedroom has its own master bath and walk-in closet. Freshly painted throughout a year ago, ceiling fans in master bedroom and living room. The interior has been renovated with upgraded appliances, carpeting and ceramic tile floors. This home is in move in condition. Finished basement with second family room or game room, 2 bonus rooms and a utility closet... Superbly maintenance. Great room sizes. The home does not need any repairs. All types of financing will be considered. All appointments are made through the Bright web site.
Last Agent to Sell the Property
Realty Mark Associates-Newark License #R3-0017285 Listed on: 03/18/2019
Home Details
Home Type
- Single Family
Est. Annual Taxes
- $2,324
Year Built
- Built in 1997
Lot Details
- 0.61 Acre Lot
- Lot Dimensions are 70.00 x 150.00
- Property is Fully Fenced
- Property is zoned NC15
HOA Fees
- $10 Monthly HOA Fees
Parking
- 1 Car Attached Garage
- Front Facing Garage
- Driveway
Home Design
- Colonial Architecture
- Aluminum Siding
- Vinyl Siding
Interior Spaces
- 1,975 Sq Ft Home
- Property has 2 Levels
- Partially Furnished
- Sliding Doors
- Storm Doors
Kitchen
- Butlers Pantry
- Built-In Range
- Built-In Microwave
Bedrooms and Bathrooms
- 3 Main Level Bedrooms
Basement
- Basement Fills Entire Space Under The House
- Laundry in Basement
Accessible Home Design
- Garage doors are at least 85 inches wide
- More Than Two Accessible Exits
Outdoor Features
- Patio
Utilities
- Central Heating and Cooling System
- Cooling System Utilizes Natural Gas
- Natural Gas Water Heater
- Approved Septic System
Listing and Financial Details
- Home warranty included in the sale of the property
- Tax Lot 028
- Assessor Parcel Number 10-035.40-028
Community Details
Overview
- Llangollen Green Subdivision
Security
- 24-Hour Security
Ownership History
Purchase Details
Home Financials for this Owner
Home Financials are based on the most recent Mortgage that was taken out on this home.Purchase Details
Purchase Details
Home Financials for this Owner
Home Financials are based on the most recent Mortgage that was taken out on this home.Purchase Details
Home Financials for this Owner
Home Financials are based on the most recent Mortgage that was taken out on this home.Purchase Details
Purchase Details
Home Financials for this Owner
Home Financials are based on the most recent Mortgage that was taken out on this home.Similar Homes in New Castle, DE
Home Values in the Area
Average Home Value in this Area
Purchase History
| Date | Buyer | Sale Price | Title Company |
|---|---|---|---|
| White Kiwan M | -- | None Available | |
| Moreland Ii Robert A | -- | None Available | |
| Wilmington Savings Fund Society Fsb | -- | None Available | |
| Moreland Tina A | $272,500 | None Available | |
| Federal Home Loan Mortgage Corp | -- | None Available | |
| Gonzalez Waldemar | $203,000 | -- |
Mortgage History
| Date | Status | Borrower | Loan Amount |
|---|---|---|---|
| Open | White Kiwan M | $36,668 | |
| Open | White Kiwan M | $279,837 | |
| Closed | White Kiwan M | $13,991 | |
| Previous Owner | Moreland Tina A | $258,875 | |
| Previous Owner | Gonzalez Fritci | $253,875 | |
| Previous Owner | Gonzalez Waldemar | $30,147 | |
| Previous Owner | Gonzalez Waldemar | $162,400 |
Property History
| Date | Event | Price | Change | Sq Ft Price |
|---|---|---|---|---|
| 05/03/2019 05/03/19 | Sold | $285,000 | +1.1% | $144 / Sq Ft |
| 03/18/2019 03/18/19 | For Sale | $281,900 | +3.4% | $143 / Sq Ft |
| 02/02/2018 02/02/18 | Sold | $272,500 | 0.0% | $138 / Sq Ft |
| 12/12/2017 12/12/17 | Pending | -- | -- | -- |
| 12/12/2017 12/12/17 | Off Market | $272,500 | -- | -- |
| 12/01/2017 12/01/17 | For Sale | $264,900 | -2.8% | $134 / Sq Ft |
| 12/01/2017 12/01/17 | Pending | -- | -- | -- |
| 11/29/2017 11/29/17 | Off Market | $272,500 | -- | -- |
| 11/17/2017 11/17/17 | For Sale | $264,900 | -- | $134 / Sq Ft |
Tax History Compared to Growth
Tax History
| Year | Tax Paid | Tax Assessment Tax Assessment Total Assessment is a certain percentage of the fair market value that is determined by local assessors to be the total taxable value of land and additions on the property. | Land | Improvement |
|---|---|---|---|---|
| 2024 | $2,542 | $73,100 | $15,300 | $57,800 |
| 2023 | $2,324 | $73,100 | $15,300 | $57,800 |
| 2022 | $2,420 | $73,100 | $15,300 | $57,800 |
| 2021 | $2,419 | $73,100 | $15,300 | $57,800 |
| 2020 | $2,434 | $73,100 | $15,300 | $57,800 |
| 2019 | $2,494 | $73,100 | $15,300 | $57,800 |
| 2018 | $252 | $73,100 | $15,300 | $57,800 |
| 2017 | $2,000 | $73,100 | $15,300 | $57,800 |
| 2016 | $2,000 | $73,100 | $15,300 | $57,800 |
| 2015 | $2,000 | $73,100 | $15,300 | $57,800 |
| 2014 | $2,011 | $73,100 | $15,300 | $57,800 |
Agents Affiliated with this Home
-
Lila F Dudley

Seller's Agent in 2019
Lila F Dudley
Realty Mark Associates-Newark
(302) 536-8006
21 Total Sales
-
Gwendolyn Williams

Buyer's Agent in 2019
Gwendolyn Williams
Long & Foster
(302) 632-0196
10 Total Sales
-
Don Ash

Seller's Agent in 2018
Don Ash
Alliance Realty
(302) 521-5100
11 in this area
118 Total Sales
Map
Source: Bright MLS
MLS Number: DENC418142
APN: 10-035.40-028
- 7 Gazelle Place
- 206 Wooddale Ave
- 23 Karen Ct
- 0 River Rd
- 317 Old State Rd
- 522 Arrowgrass Ln
- 5004 Arrowgrass Ln
- 5006 Arrowgrass Ln
- 520 Arrowgrass Ln
- 518 Arrowgrass Ln
- 514 Arrowgrass Ln
- 508 Arrowgrass Ln
- 504 Arrowgrass Ln
- 2403 N Heron Cir
- 2102 N Heron Cir N
- 240 Heron Cir
- 2106 Heron Cir N
- 241 Heron Cir
- 51 Phoebe Farms Ln
- 8 Baylis St
- 445 Park Ave
- 443 Park Ave
- 441 Park Ave
- 448 Park Ave
- 102 Callow Place
- 439 Park Ave
- 444 Park Ave
- 437 Park Ave
- 104 Callow Place
- 442 Park Ave
- 440 Park Ave
- 103 Callow Place
- 435 Park Ave
- 101 Callow Place
- 106 Callow Place
- 438 Park Ave
- 0 Caitlin Way Unit PALMER 7133693
- 0 Caitlin Way Unit NANTU 7133687
- 0 Caitlin Way Unit ELLQDH 7098813
- 0 Caitlin Way Unit HOLIS 7098566
