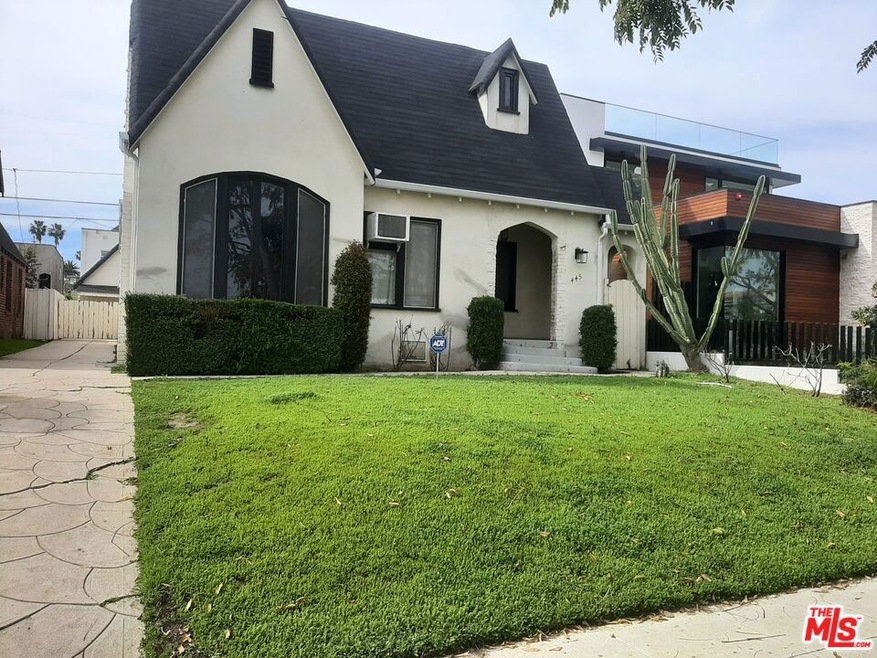
445 S Wetherly Dr Beverly Hills, CA 90211
Highlights
- Traditional Architecture
- Engineered Wood Flooring
- Breakfast Room
- Horace Mann Elementary School Rated A
- No HOA
- Living Room
About This Home
As of August 2024Great location and HUGE UPSIDE for development! Cameras and alarms installed -- do not access property without notice! Enter into the formal living room and dining room which offers an open floorplan with lots of windows for natural light. Flexible floor plan with either 2 bedrooms and a den or a 3rd bedroom. Primary bedroom has a 3/4 en-suite bath and lots of closet space. 2nd bedroom and/or den with an adjacent bedroom with a sliding barn type door that separates the two rooms. Sliding glass doors off both main bedrooms access the backyard. Kitchen with new appliances and adjacent breakfast room. Washer and Dryer hook-ups on the service porch with side door (no washer and dryer provided - only hook-ups). New engineered flooring throughout. PROPERTY IS SOLD AS-IS IN ITS PRESENT STATE & CONDITION. See Agent Remarks for Buyer Agent compensation.
Last Agent to Sell the Property
John Woodward IV License #00513357 Listed on: 07/14/2024
Home Details
Home Type
- Single Family
Est. Annual Taxes
- $1,735
Year Built
- Built in 1925
Lot Details
- 5,094 Sq Ft Lot
- Lot Dimensions are 40x127
- Property is zoned BHR1*
Home Design
- Traditional Architecture
Interior Spaces
- 1,580 Sq Ft Home
- 1-Story Property
- Living Room
- Breakfast Room
- Dining Room
- Engineered Wood Flooring
- Laundry Room
Kitchen
- Oven or Range
- Dishwasher
Bedrooms and Bathrooms
- 3 Bedrooms
Parking
- 3 Open Parking Spaces
- 2 Parking Spaces
- Driveway
- On-Street Parking
Outdoor Features
- Open Patio
Utilities
- Window Unit Cooling System
- Forced Air Heating System
Community Details
- No Home Owners Association
Listing and Financial Details
- Assessor Parcel Number 4332-006-010
Ownership History
Purchase Details
Home Financials for this Owner
Home Financials are based on the most recent Mortgage that was taken out on this home.Similar Homes in the area
Home Values in the Area
Average Home Value in this Area
Purchase History
| Date | Type | Sale Price | Title Company |
|---|---|---|---|
| Grant Deed | $1,950,000 | Usa National Title |
Property History
| Date | Event | Price | Change | Sq Ft Price |
|---|---|---|---|---|
| 06/10/2025 06/10/25 | Pending | -- | -- | -- |
| 03/08/2025 03/08/25 | For Sale | $2,250,000 | +15.4% | $1,424 / Sq Ft |
| 08/12/2024 08/12/24 | Sold | $1,950,000 | -2.3% | $1,234 / Sq Ft |
| 07/26/2024 07/26/24 | Pending | -- | -- | -- |
| 07/14/2024 07/14/24 | For Sale | $1,995,000 | -- | $1,263 / Sq Ft |
Tax History Compared to Growth
Tax History
| Year | Tax Paid | Tax Assessment Tax Assessment Total Assessment is a certain percentage of the fair market value that is determined by local assessors to be the total taxable value of land and additions on the property. | Land | Improvement |
|---|---|---|---|---|
| 2024 | $1,735 | $127,092 | $82,896 | $44,196 |
| 2023 | $1,711 | $124,601 | $81,271 | $43,330 |
| 2022 | $1,667 | $122,159 | $79,678 | $42,481 |
| 2021 | $1,610 | $119,765 | $78,116 | $41,649 |
| 2019 | $1,567 | $116,214 | $75,800 | $40,414 |
| 2018 | $1,450 | $113,936 | $74,314 | $39,622 |
| 2016 | $1,375 | $109,514 | $71,429 | $38,085 |
| 2015 | $1,320 | $107,870 | $70,357 | $37,513 |
| 2014 | $1,292 | $105,758 | $68,979 | $36,779 |
Agents Affiliated with this Home
-
Jacob Hausman

Seller's Agent in 2025
Jacob Hausman
The RFC Group
(310) 678-3335
1 in this area
29 Total Sales
-
Aaron Kaboud
A
Seller Co-Listing Agent in 2025
Aaron Kaboud
The RFC Group
(310) 275-5156
4 Total Sales
-
John Woodward
J
Seller's Agent in 2024
John Woodward
John Woodward IV
(310) 472-7753
4 in this area
14 Total Sales
Map
Source: The MLS
MLS Number: 24-414635
APN: 4332-006-010
- 419 S Almont Dr
- 363 S Doheny Dr
- 352 S Oakhurst Dr
- 1124 Glenville Dr
- 9049 Alcott St Unit 204
- 9017 Alcott St Unit 102
- 313 S Oakhurst Dr
- 423 S Rexford Dr Unit 202
- 423 S Rexford Dr Unit 106
- 1441 S Oakhurst Dr
- 272 S Doheny Dr
- 1044 S Robertson Blvd
- 1466 S Canfield Ave
- 1471 S Crest Dr
- 324 Rexford Dr
- 9323 Alcott St Unit 101
- 1115 S Elm Dr Unit 401
- 1115 S Elm Dr Unit 417
- 149 -159 S Maple Dr
- 301 S Rexford Dr Unit 1
