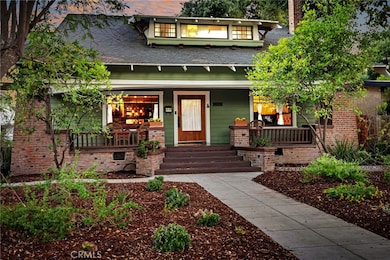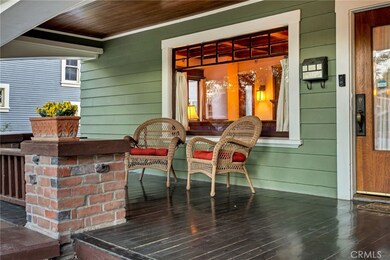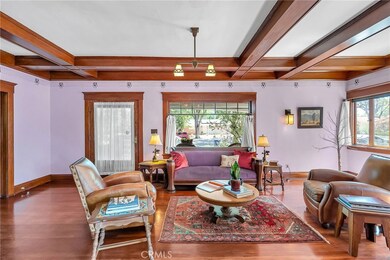
4450 4th St Riverside, CA 92501
Downtown Riverside NeighborhoodHighlights
- Craftsman Architecture
- Wood Flooring
- No HOA
- Polytechnic High School Rated A-
- Main Floor Bedroom
- Covered Patio or Porch
About This Home
As of November 2024Welcome to this 1910 Craftsman home located in the Colony Heights Historic District of Downtown Riverside. This neighborhood is characterized by shady tree lined streets, historic homes representing a variety of architectural styles and despite being in the core of the city is quite quiet! This property is a historic home lover's dream. The original integrity of the home has been maintained for over a century while necessary updates have been undertaken such as earthquake retrofitting, a 200 amp panel, updated hvac and even paid-for solar panels. This home is deceptively large, appearing to be a quaint bungalow from the street but actually featuring over 3000 sqft of living space, 5 bedrooms with the 5th currently functioning as a study, and plenty of yard space. My favorite aspect of the home is the beautiful woodwork and stenciling that line the main living spaces. This is one of a few craftsman homes I've seen that feature these details in such good condition, the value of which shouldn't be underestimated. Finally, this home was designed by arguably the most prolific and well known of all Riverside architects, G. Stanley Wilson. It is an excellent example of his early residential work before Spanish Revival and the designs of his employee, Peter Weber, dictated the future of architecture in Riverside. The home is already under the Historic Property Tax Program, Mills Act which will save you significantly on your property tax liability and you'll also be happy to hear that there are 7 mature fruit trees on the property; 2 Lemon, 2 Mandarin Orange, a Valencia Orange, a Kumquat and a Persimmon.
Last Agent to Sell the Property
COLDWELL BANKER REALTY Brokerage Phone: 951-961-1609 License #01922817 Listed on: 06/24/2024

Home Details
Home Type
- Single Family
Est. Annual Taxes
- $3,062
Year Built
- Built in 1910
Lot Details
- 7,841 Sq Ft Lot
- Wood Fence
- Level Lot
- Property is zoned R1065
Parking
- 2 Car Garage
- Parking Available
- Rear-Facing Garage
Home Design
- Craftsman Architecture
- Bungalow
- Pillar, Post or Pier Foundation
- Frame Construction
- Shingle Roof
- Composition Roof
- Wood Siding
- Partial Copper Plumbing
- Seismic Tie Down
- Quake Bracing
Interior Spaces
- 3,328 Sq Ft Home
- 2-Story Property
- Chair Railings
- Beamed Ceilings
- Wood Frame Window
- Living Room
- Dining Room
- Den with Fireplace
- Unfinished Basement
- Utility Basement
- Laundry Room
Kitchen
- Walk-In Pantry
- Ceramic Countertops
Flooring
- Wood
- Tile
Bedrooms and Bathrooms
- 5 Bedrooms | 1 Main Level Bedroom
- Bathtub with Shower
- Walk-in Shower
Outdoor Features
- Covered Patio or Porch
- Exterior Lighting
Schools
- Bryant Elementary School
- Central Middle School
- Polytechnic High School
Utilities
- Forced Air Heating and Cooling System
- Natural Gas Connected
- Phone Available
- Cable TV Available
Additional Features
- Solar owned by seller
- Suburban Location
Community Details
- No Home Owners Association
Listing and Financial Details
- Tax Lot 15A
- Tax Tract Number 9000
- Assessor Parcel Number 214090004
- $66 per year additional tax assessments
Ownership History
Purchase Details
Home Financials for this Owner
Home Financials are based on the most recent Mortgage that was taken out on this home.Purchase Details
Home Financials for this Owner
Home Financials are based on the most recent Mortgage that was taken out on this home.Purchase Details
Purchase Details
Home Financials for this Owner
Home Financials are based on the most recent Mortgage that was taken out on this home.Similar Homes in Riverside, CA
Home Values in the Area
Average Home Value in this Area
Purchase History
| Date | Type | Sale Price | Title Company |
|---|---|---|---|
| Grant Deed | $894,000 | Stewart Title Of California | |
| Grant Deed | $894,000 | Stewart Title Of California | |
| Grant Deed | $525,000 | Equity Title Orange County-I | |
| Grant Deed | $450,000 | Chicago Title Company | |
| Grant Deed | $185,000 | First American Title Ins Co |
Mortgage History
| Date | Status | Loan Amount | Loan Type |
|---|---|---|---|
| Open | $670,500 | New Conventional | |
| Closed | $670,500 | New Conventional | |
| Previous Owner | $350,000 | Commercial | |
| Previous Owner | $171,000 | Commercial | |
| Previous Owner | $50,000 | Credit Line Revolving | |
| Previous Owner | $148,000 | Commercial |
Property History
| Date | Event | Price | Change | Sq Ft Price |
|---|---|---|---|---|
| 11/26/2024 11/26/24 | Sold | $894,000 | 0.0% | $269 / Sq Ft |
| 10/27/2024 10/27/24 | Pending | -- | -- | -- |
| 10/17/2024 10/17/24 | Price Changed | $894,000 | -0.1% | $269 / Sq Ft |
| 07/16/2024 07/16/24 | Price Changed | $895,000 | -3.7% | $269 / Sq Ft |
| 06/24/2024 06/24/24 | For Sale | $929,000 | +77.0% | $279 / Sq Ft |
| 07/17/2015 07/17/15 | Sold | $525,000 | +1.2% | $158 / Sq Ft |
| 06/15/2015 06/15/15 | Pending | -- | -- | -- |
| 04/17/2015 04/17/15 | For Sale | $519,000 | -- | $156 / Sq Ft |
Tax History Compared to Growth
Tax History
| Year | Tax Paid | Tax Assessment Tax Assessment Total Assessment is a certain percentage of the fair market value that is determined by local assessors to be the total taxable value of land and additions on the property. | Land | Improvement |
|---|---|---|---|---|
| 2025 | $3,062 | $281,882 | $80,000 | $201,882 |
| 2023 | $3,062 | $340,301 | $70,000 | $270,301 |
| 2022 | $4,542 | $409,354 | $65,000 | $344,354 |
| 2021 | $3,927 | $351,550 | $65,000 | $286,550 |
| 2020 | $3,540 | $316,005 | $65,000 | $251,005 |
| 2019 | $3,404 | $303,731 | $60,000 | $243,731 |
| 2018 | $3,278 | $293,000 | $50,000 | $243,000 |
| 2017 | $3,126 | $279,000 | $50,000 | $229,000 |
| 2016 | $2,760 | $258,000 | $50,000 | $208,000 |
| 2015 | $2,453 | $222,257 | $55,564 | $166,693 |
| 2014 | $2,441 | $218,963 | $54,741 | $164,222 |
Agents Affiliated with this Home
-
ANDREW VILLALOBOS
A
Seller's Agent in 2024
ANDREW VILLALOBOS
COLDWELL BANKER REALTY
(951) 682-1133
14 in this area
37 Total Sales
-
CHRISTIAN GURROLA
C
Buyer's Agent in 2024
CHRISTIAN GURROLA
NEST REAL ESTATE
(951) 778-1201
5 in this area
65 Total Sales
-
R
Seller's Agent in 2015
RENE RUSTICE
COLDWELL BANKER REALTY
Map
Source: California Regional Multiple Listing Service (CRMLS)
MLS Number: IV24129095
APN: 214-090-004
- 4536 Indian Hill Rd
- 3412 Cedar St
- 3159 Redwood Dr
- 0 Indian Hill Unit RS25146932
- 0 Indian Hill Rd Unit IG24181665
- 4277 Mission Inn Ave
- 3361 Brockton Ave
- 3141 Locust St
- 3857 Pine St
- 3859 Mount Rubidoux Dr
- 3987 4th St
- 3031 Chestnut St
- 4073 Cedar St
- 4415 12th St
- 4665 La Paz Ln
- 3820 Ridge Rd
- 4227 Miramonte Place
- 0 371 0 Hwy
- 4224 Brockton Ave
- 3354 Orange St






