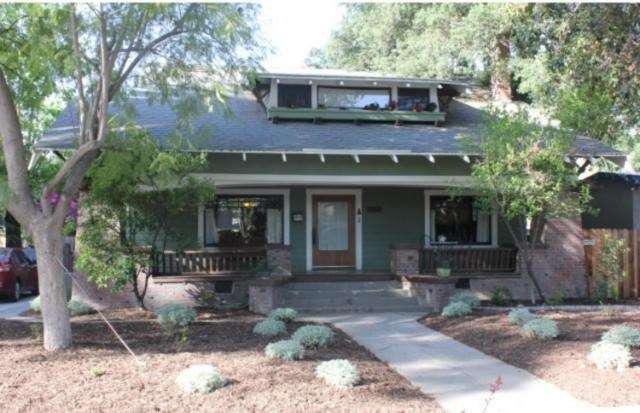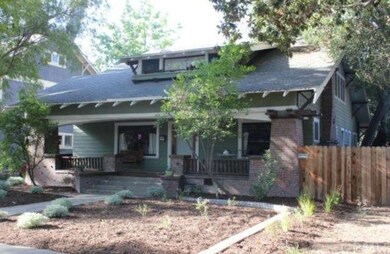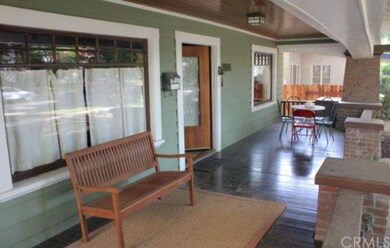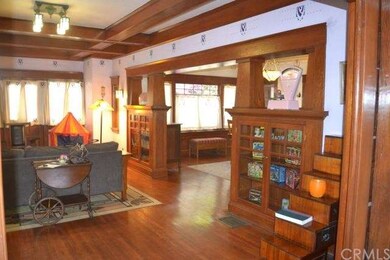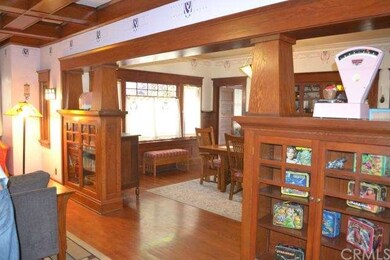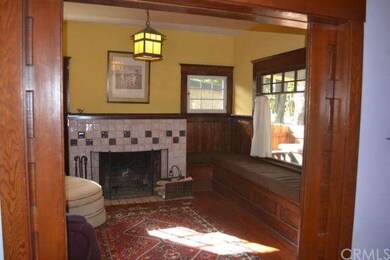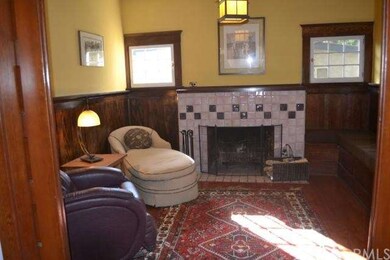
4450 4th St Riverside, CA 92501
Downtown Riverside NeighborhoodHighlights
- Main Floor Bedroom
- Attic
- No HOA
- Polytechnic High School Rated A-
- Bonus Room with Fireplace
- Home Office
About This Home
As of November 2024This beautiful 1910 Craftsman home nestled in the Colony Heights historical district of Riverside offers a lot of charm. A large wood porch with wood beam ceiling greets guests upon arrival. Once inside the home surrounds you with original wood built ins, wood floors & a floor plan of 3,000 sqft of living space. In addition to a formal living room with wood beam ceiling & a formal dining room with a built in wood & mirrored buffet/hutch, you'll find a separate study/sitting room with built in tile fireplace & a wood window seat. Off the formal dining area, through a wood swing door, a quaint kitchen with black & white checker-pattern tile flooring can be found, along with a separate laundry room. One of the home's 4 bedrooms is located downstairs, offering lots of closet space, as well as a built in dresser. You may also enjoy a private library/office, complete with floor to ceiling built in bookshelves, which could be used as a 5th bedroom. Upstairs hosts the remaining 3 bedrooms, each with large closets for storage. Solar has been added to the home. Access to a detached 2 car garage is through the backyard. The home has water conservative landscaping, various mature fruit trees and Solar panels have been installed on the roof of the detached garage.
Last Agent to Sell the Property
RENE RUSTICE
COLDWELL BANKER REALTY License #01769653 Listed on: 04/17/2015
Home Details
Home Type
- Single Family
Est. Annual Taxes
- $3,062
Year Built
- Built in 1910
Lot Details
- 7,841 Sq Ft Lot
- Property fronts an alley
Parking
- 2 Car Garage
Interior Spaces
- 3,328 Sq Ft Home
- Built-In Features
- Family Room
- Home Office
- Library
- Bonus Room with Fireplace
- Walk-In Pantry
- Attic
Bedrooms and Bathrooms
- 4 Bedrooms
- Main Floor Bedroom
- Walk-In Closet
- 2 Full Bathrooms
Utilities
- Whole House Fan
- Central Air
- Sewer Paid
Community Details
- No Home Owners Association
Listing and Financial Details
- Tax Lot 15
- Tax Tract Number 302
- Assessor Parcel Number 214090004
Ownership History
Purchase Details
Home Financials for this Owner
Home Financials are based on the most recent Mortgage that was taken out on this home.Purchase Details
Home Financials for this Owner
Home Financials are based on the most recent Mortgage that was taken out on this home.Purchase Details
Purchase Details
Home Financials for this Owner
Home Financials are based on the most recent Mortgage that was taken out on this home.Similar Homes in Riverside, CA
Home Values in the Area
Average Home Value in this Area
Purchase History
| Date | Type | Sale Price | Title Company |
|---|---|---|---|
| Grant Deed | $894,000 | Stewart Title Of California | |
| Grant Deed | $894,000 | Stewart Title Of California | |
| Grant Deed | $525,000 | Equity Title Orange County-I | |
| Grant Deed | $450,000 | Chicago Title Company | |
| Grant Deed | $185,000 | First American Title Ins Co |
Mortgage History
| Date | Status | Loan Amount | Loan Type |
|---|---|---|---|
| Open | $670,500 | New Conventional | |
| Closed | $670,500 | New Conventional | |
| Previous Owner | $350,000 | Commercial | |
| Previous Owner | $171,000 | Commercial | |
| Previous Owner | $50,000 | Credit Line Revolving | |
| Previous Owner | $148,000 | Commercial |
Property History
| Date | Event | Price | Change | Sq Ft Price |
|---|---|---|---|---|
| 11/26/2024 11/26/24 | Sold | $894,000 | 0.0% | $269 / Sq Ft |
| 10/27/2024 10/27/24 | Pending | -- | -- | -- |
| 10/17/2024 10/17/24 | Price Changed | $894,000 | -0.1% | $269 / Sq Ft |
| 07/16/2024 07/16/24 | Price Changed | $895,000 | -3.7% | $269 / Sq Ft |
| 06/24/2024 06/24/24 | For Sale | $929,000 | +77.0% | $279 / Sq Ft |
| 07/17/2015 07/17/15 | Sold | $525,000 | +1.2% | $158 / Sq Ft |
| 06/15/2015 06/15/15 | Pending | -- | -- | -- |
| 04/17/2015 04/17/15 | For Sale | $519,000 | -- | $156 / Sq Ft |
Tax History Compared to Growth
Tax History
| Year | Tax Paid | Tax Assessment Tax Assessment Total Assessment is a certain percentage of the fair market value that is determined by local assessors to be the total taxable value of land and additions on the property. | Land | Improvement |
|---|---|---|---|---|
| 2025 | $3,062 | $281,882 | $80,000 | $201,882 |
| 2023 | $3,062 | $340,301 | $70,000 | $270,301 |
| 2022 | $4,542 | $409,354 | $65,000 | $344,354 |
| 2021 | $3,927 | $351,550 | $65,000 | $286,550 |
| 2020 | $3,540 | $316,005 | $65,000 | $251,005 |
| 2019 | $3,404 | $303,731 | $60,000 | $243,731 |
| 2018 | $3,278 | $293,000 | $50,000 | $243,000 |
| 2017 | $3,126 | $279,000 | $50,000 | $229,000 |
| 2016 | $2,760 | $258,000 | $50,000 | $208,000 |
| 2015 | $2,453 | $222,257 | $55,564 | $166,693 |
| 2014 | $2,441 | $218,963 | $54,741 | $164,222 |
Agents Affiliated with this Home
-
ANDREW VILLALOBOS
A
Seller's Agent in 2024
ANDREW VILLALOBOS
COLDWELL BANKER REALTY
(951) 682-1133
15 in this area
39 Total Sales
-
CHRISTIAN GURROLA
C
Buyer's Agent in 2024
CHRISTIAN GURROLA
NEST REAL ESTATE
(951) 778-1201
5 in this area
67 Total Sales
-
R
Seller's Agent in 2015
RENE RUSTICE
COLDWELL BANKER REALTY
Map
Source: California Regional Multiple Listing Service (CRMLS)
MLS Number: IV15081265
APN: 214-090-004
- 4536 Indian Hill Rd
- 3412 Cedar St
- 0 Indian Hill Unit RS25146932
- 0 Indian Hill Rd Unit IG24181665
- 4237 4th St
- 3159 Redwood Dr
- 4277 Mission Inn Ave
- 3361 Brockton Ave
- 3141 Locust St
- 3857 Pine St
- 3859 Mount Rubidoux Dr
- 3987 4th St
- 3031 Chestnut St
- 4073 Cedar St
- 4415 12th St
- 4665 La Paz Ln
- 4227 Miramonte Place
- 4320 Glenwood Dr
- 0 371 0 Hwy
- 4224 Brockton Ave
