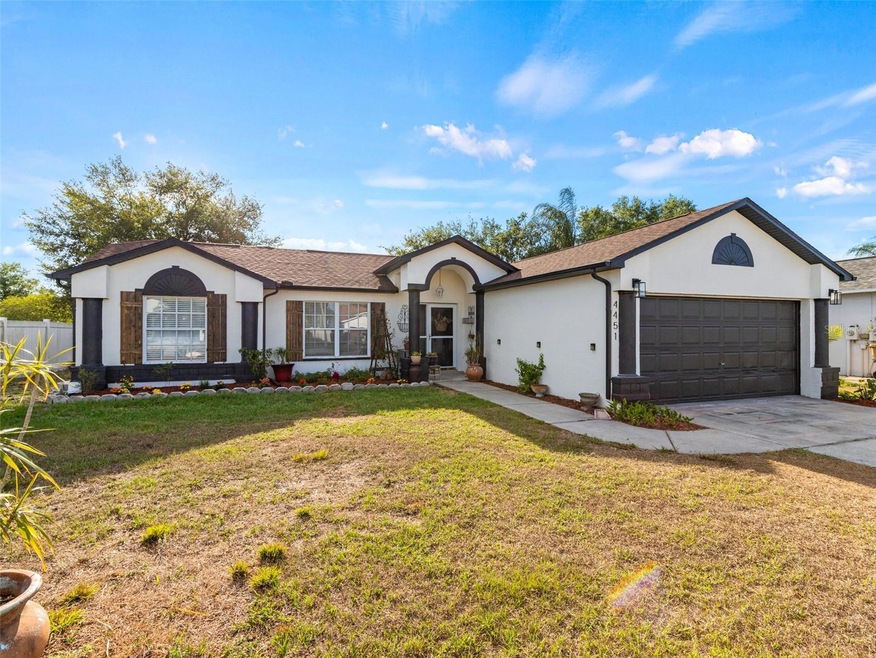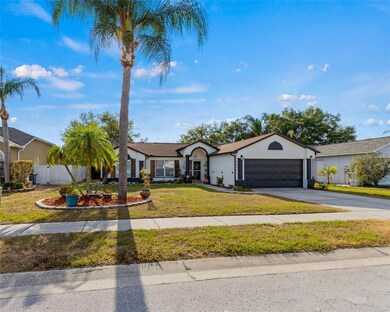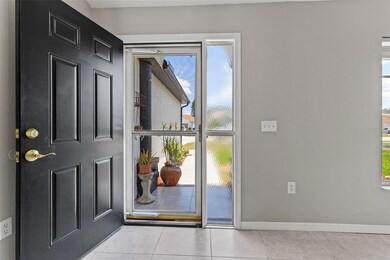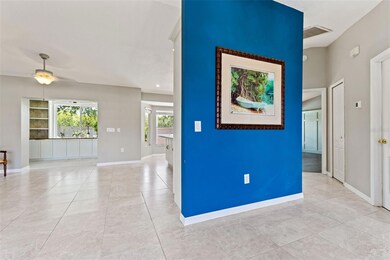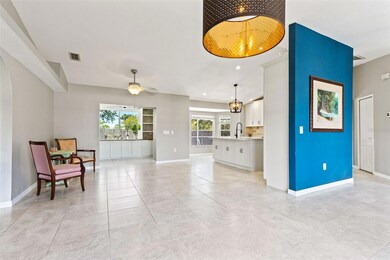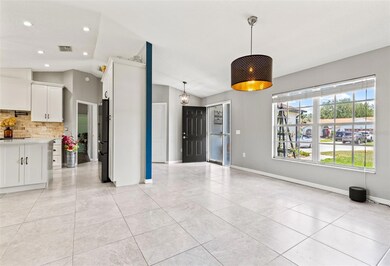
4451 Onorio St New Port Richey, FL 34653
Millpond NeighborhoodHighlights
- Screened Pool
- Clubhouse
- Great Room
- Open Floorplan
- Cathedral Ceiling
- Solid Surface Countertops
About This Home
As of August 2023Under contract-accepting backup offers. GOING GOING GONE! YOU BETTER REALLY RUN TO THIS WONDERFUL UPDATED 3/2/2/ POOL HOME IN THE TRINITY AREA BEFORE YOU LOSE IT TO SOMEONE ELSE! CATHEDRAL CEILINGS SOAR OVER THE GREAT ROOM AND FORMAL DINING ROOM! TH AMAZING KITCHEN HAS ALL BEEN REMODELED TONS OF GORGEOUS CABINETS TOPPED BY GORGEOUS QUARTZ COUNTERS COMPLETE WITH UPDATED APPLIANCES! THE COUNTER BAR OPENS TO THE GREAT ROOM PERFECT WHEN ENTRTAINING! THE DINETTE IS FLOODED WITH NATURAL LIGHT. THE FAMILY ROOM IS A GREAT SPOT TO ENJOY MORNING COFFEE OR A GLASS OF WINE AT DAYS END. THE SPLIT FLOOR PLAN GIVES MAXIMUM PRIVACY TO THE MASTER SUITE FEATURES RELAXING SOAKING TUB, STEP IN SHOWER AND WALK IN CLOSET! BEDROOMS 2 & 3 ARE A GENEROUS SIZE WITH LOADS OF CLOSET SPACE! HANDY INSIDE LAUNDRY ROOM COMPLETE WITH WASHER & DRYER. YOU ARE GONNA' REALLY LOVE THIS LARGE SCREENED IN POOL THIS SUMMER! THE OPEN PATIO IS PERFECT FOR BBQ'S AND IT IS ALL PRIVACY FENCED!THE HVAC WAS REPLACED IN 2018, AND SO WAS THE ROOF! EVERYTHING IS IN TOP SHAPE AND READY FOR THE NEW OWNER! GREAT SCHOOL DISTRICT AND ADD IN ALL THE AMENITIES THAT THE TRINITY AREA OFFERS AND AT THIS FABULOUS PRICE THIS WILL NOT LAST! HESITATE....AND YOU'LL BE TOO LATE!
Last Agent to Sell the Property
BHHS FLORIDA PROPERTIES GROUP Brokerage Phone: 727-847-4444 License #497128

Home Details
Home Type
- Single Family
Est. Annual Taxes
- $2,519
Year Built
- Built in 1997
Lot Details
- 7,351 Sq Ft Lot
- East Facing Home
- Stone Wall
- Wood Fence
- Mature Landscaping
- Landscaped with Trees
- Property is zoned R4
HOA Fees
- $125 Monthly HOA Fees
Parking
- 2 Car Attached Garage
- Garage Door Opener
Home Design
- Slab Foundation
- Shingle Roof
- Block Exterior
- Stucco
Interior Spaces
- 1,598 Sq Ft Home
- 1-Story Property
- Open Floorplan
- Crown Molding
- Cathedral Ceiling
- Ceiling Fan
- Window Treatments
- Great Room
- Family Room
- Living Room
- Formal Dining Room
Kitchen
- Eat-In Kitchen
- Range with Range Hood
- Dishwasher
- Solid Surface Countertops
- Disposal
Flooring
- Laminate
- Ceramic Tile
Bedrooms and Bathrooms
- 3 Bedrooms
- Split Bedroom Floorplan
- En-Suite Bathroom
- Walk-In Closet
- 2 Full Bathrooms
- Bathtub With Separate Shower Stall
- Built-In Shower Bench
Laundry
- Laundry Room
- Dryer
- Washer
Pool
- Screened Pool
- In Ground Pool
- Gunite Pool
- Fence Around Pool
Outdoor Features
- Enclosed patio or porch
Schools
- Deer Park Elementary School
- River Ridge Middle School
- River Ridge High School
Utilities
- Central Heating and Cooling System
- Electric Water Heater
- Cable TV Available
Listing and Financial Details
- Visit Down Payment Resource Website
- Tax Lot 92
- Assessor Parcel Number 16-26-15-013.0-000.00-092.0
Community Details
Overview
- Association fees include pool, management
- Judy Bowes Association, Phone Number (727) 869-9700
- Millpond Estates Subdivision
- Association Owns Recreation Facilities
- The community has rules related to deed restrictions
Amenities
- Clubhouse
Recreation
- Community Pool
Ownership History
Purchase Details
Home Financials for this Owner
Home Financials are based on the most recent Mortgage that was taken out on this home.Purchase Details
Purchase Details
Home Financials for this Owner
Home Financials are based on the most recent Mortgage that was taken out on this home.Purchase Details
Home Financials for this Owner
Home Financials are based on the most recent Mortgage that was taken out on this home.Purchase Details
Purchase Details
Home Financials for this Owner
Home Financials are based on the most recent Mortgage that was taken out on this home.Purchase Details
Purchase Details
Home Financials for this Owner
Home Financials are based on the most recent Mortgage that was taken out on this home.Purchase Details
Home Financials for this Owner
Home Financials are based on the most recent Mortgage that was taken out on this home.Purchase Details
Home Financials for this Owner
Home Financials are based on the most recent Mortgage that was taken out on this home.Map
Similar Homes in New Port Richey, FL
Home Values in the Area
Average Home Value in this Area
Purchase History
| Date | Type | Sale Price | Title Company |
|---|---|---|---|
| Deed | -- | None Listed On Document | |
| Warranty Deed | $374,800 | Capstone Title | |
| Warranty Deed | $200,000 | Capital Title Solutions | |
| Special Warranty Deed | $162,500 | Attorney | |
| Deed | $142,000 | -- | |
| Special Warranty Deed | $136,900 | None Available | |
| Trustee Deed | -- | Attorney | |
| Warranty Deed | $171,000 | First American Title | |
| Warranty Deed | $132,000 | -- | |
| Warranty Deed | $96,900 | -- |
Mortgage History
| Date | Status | Loan Amount | Loan Type |
|---|---|---|---|
| Previous Owner | $159,556 | FHA | |
| Previous Owner | $123,210 | New Conventional | |
| Previous Owner | $136,800 | Purchase Money Mortgage | |
| Previous Owner | $125,400 | New Conventional | |
| Previous Owner | $92,000 | New Conventional | |
| Closed | $34,200 | No Value Available |
Property History
| Date | Event | Price | Change | Sq Ft Price |
|---|---|---|---|---|
| 08/21/2023 08/21/23 | Sold | $374,800 | 0.0% | $235 / Sq Ft |
| 06/21/2023 06/21/23 | Pending | -- | -- | -- |
| 05/30/2023 05/30/23 | Price Changed | $374,800 | -1.3% | $235 / Sq Ft |
| 05/09/2023 05/09/23 | Price Changed | $379,800 | 0.0% | $238 / Sq Ft |
| 04/21/2023 04/21/23 | For Sale | $379,900 | +90.0% | $238 / Sq Ft |
| 10/03/2018 10/03/18 | Sold | $200,000 | 0.0% | $139 / Sq Ft |
| 09/06/2018 09/06/18 | Pending | -- | -- | -- |
| 09/05/2018 09/05/18 | For Sale | $200,000 | -- | $139 / Sq Ft |
Tax History
| Year | Tax Paid | Tax Assessment Tax Assessment Total Assessment is a certain percentage of the fair market value that is determined by local assessors to be the total taxable value of land and additions on the property. | Land | Improvement |
|---|---|---|---|---|
| 2024 | $246 | $276,662 | $59,702 | $216,960 |
| 2023 | $2,806 | $192,600 | $0 | $0 |
| 2022 | $2,519 | $186,990 | $0 | $0 |
| 2021 | $2,467 | $181,544 | $32,882 | $148,662 |
| 2020 | $2,903 | $170,085 | $32,882 | $137,203 |
| 2019 | $2,663 | $152,028 | $32,882 | $119,146 |
| 2018 | $2,049 | $154,248 | $32,882 | $121,366 |
| 2017 | $2,485 | $138,220 | $32,882 | $105,338 |
| 2016 | $2,162 | $126,127 | $32,882 | $93,245 |
| 2015 | $2,118 | $128,362 | $32,882 | $95,480 |
| 2014 | $1,086 | $127,321 | $32,882 | $94,439 |
Source: Stellar MLS
MLS Number: W7854243
APN: 15-26-16-0130-00000-0920
- 4575 Whitton Way Unit 1132
- 4515 Whitton Way Unit 121
- 4309 Onorio St
- 4529 Whitton Way Unit 214
- 4529 Whitton Way Unit 211
- 4529 Whitton Way Unit 223
- 4429 Whitton Way
- 7239 Sharpsburg Blvd
- 7235 Sharpsburg Blvd
- 7222 Sharpsburg Blvd
- 4208 Boston Cir
- 4270 Boston Cir
- 4410 Foxboro Dr
- 4331 Foxboro Dr
- 4420 Devon Dr
- 7830 Becket St
- 4214 Foxboro Dr
- 4320 Northampton Dr
- 4222 Northampton Dr
- 4029 Savage Station Cir
