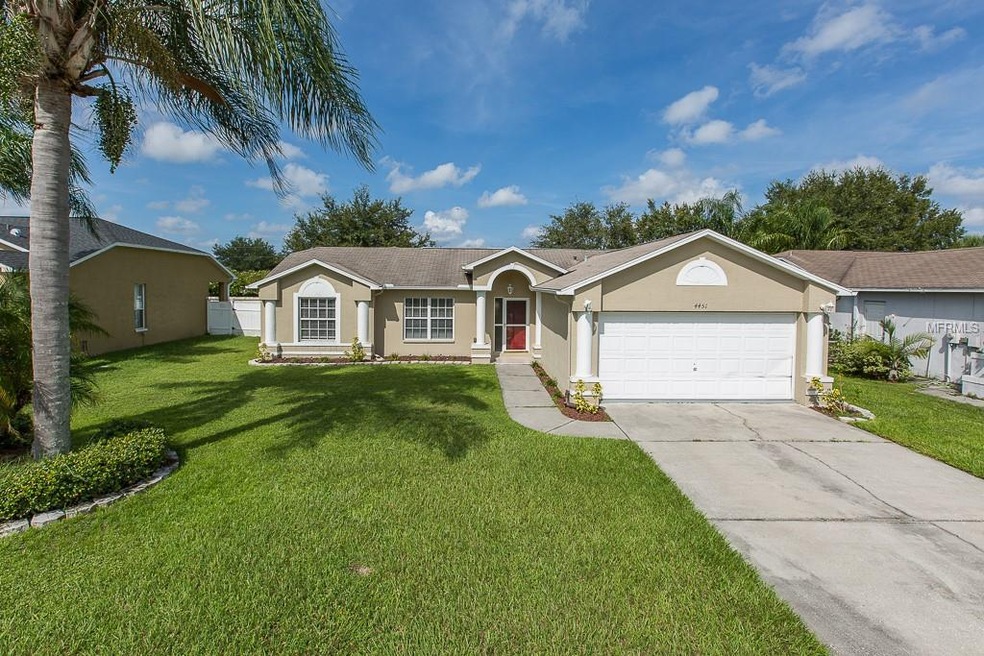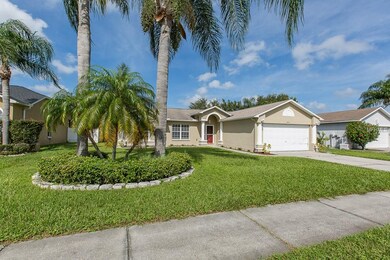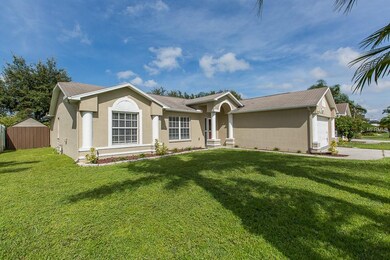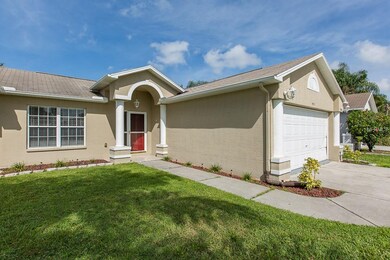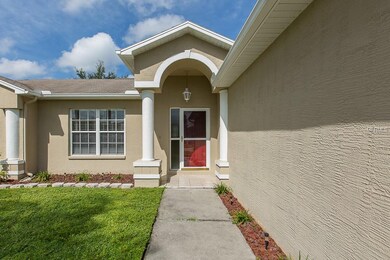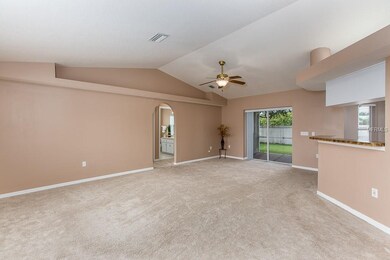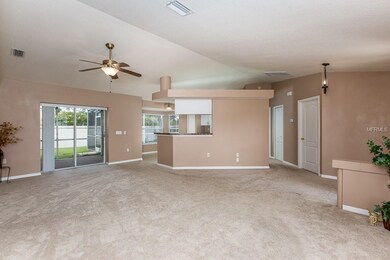
4451 Onorio St New Port Richey, FL 34653
Millpond NeighborhoodHighlights
- In Ground Pool
- Mature Landscaping
- 2 Car Attached Garage
- Cathedral Ceiling
- Covered patio or porch
- Walk-In Closet
About This Home
As of August 2023WOW!! This 3 bedroom home with the master en suite on one side while the 2nd and 3rd bedrooms are on the other side of the house, split floor plan. You walk in the front door using key less entry of this recently painted interior and exterior to an open living and dining area with Neutral color carpeting that allows you to decorate in any pallet of colors. Vaulted ceilings, eat in dinette over looking the pool, while your dining room over looks covered and screened lanai area and your back yard. OR you can enter via your 2 car garage through your indoor laundry room with built in cabinets!! Both bathrooms have garden tubs with plenty of space for decorations, relaxing accessories or the bath toys!! You will find a beautiful ceramic tile in all the wet areas as the kitchen, bathrooms and laundry. The master walk in closet has been customized to maximize your space. There is a newer shed that was just installed in the back yard that will stay with the property. The AC was replaced in 2016 along with a few appliances, Dishwasher, oven and Range hood. The pool pump is also newer. All of this is located in the very popular Millpond estates. Check the monthly news letter for all activities lined up for the community such as card games, water aerobics, Art, dance, Bingo and more!! Come raise your family here!! Call your favorite Realtor for a showing!!
Home Details
Home Type
- Single Family
Est. Annual Taxes
- $2,485
Year Built
- Built in 1997
Lot Details
- 7,350 Sq Ft Lot
- Mature Landscaping
- Irrigation
- Landscaped with Trees
- Property is zoned R4
HOA Fees
- $47 Monthly HOA Fees
Parking
- 2 Car Attached Garage
- Garage Door Opener
- Open Parking
Home Design
- Slab Foundation
- Shingle Roof
- Block Exterior
- Stucco
Interior Spaces
- 1,438 Sq Ft Home
- Cathedral Ceiling
- Ceiling Fan
- Blinds
- Sliding Doors
- Combination Dining and Living Room
- Laundry Room
Kitchen
- Range with Range Hood
- Dishwasher
- Disposal
Flooring
- Carpet
- Ceramic Tile
Bedrooms and Bathrooms
- 3 Bedrooms
- Split Bedroom Floorplan
- Walk-In Closet
- 2 Full Bathrooms
Pool
- In Ground Pool
- Gunite Pool
Outdoor Features
- Covered patio or porch
- Shed
- Rain Gutters
Utilities
- Central Heating and Cooling System
- Water Filtration System
- Cable TV Available
Community Details
- Parklanes Real Estate Services Association, Phone Number (727) 232-1173
- Millpond Estates Subdivision
Listing and Financial Details
- Down Payment Assistance Available
- Homestead Exemption
- Visit Down Payment Resource Website
- Tax Lot 92
- Assessor Parcel Number 15-26-16-0130-00000-0920
Ownership History
Purchase Details
Home Financials for this Owner
Home Financials are based on the most recent Mortgage that was taken out on this home.Purchase Details
Purchase Details
Home Financials for this Owner
Home Financials are based on the most recent Mortgage that was taken out on this home.Purchase Details
Home Financials for this Owner
Home Financials are based on the most recent Mortgage that was taken out on this home.Purchase Details
Purchase Details
Home Financials for this Owner
Home Financials are based on the most recent Mortgage that was taken out on this home.Purchase Details
Purchase Details
Home Financials for this Owner
Home Financials are based on the most recent Mortgage that was taken out on this home.Purchase Details
Home Financials for this Owner
Home Financials are based on the most recent Mortgage that was taken out on this home.Purchase Details
Home Financials for this Owner
Home Financials are based on the most recent Mortgage that was taken out on this home.Map
Similar Homes in New Port Richey, FL
Home Values in the Area
Average Home Value in this Area
Purchase History
| Date | Type | Sale Price | Title Company |
|---|---|---|---|
| Deed | -- | None Listed On Document | |
| Warranty Deed | $374,800 | Capstone Title | |
| Warranty Deed | $200,000 | Capital Title Solutions | |
| Special Warranty Deed | $162,500 | Attorney | |
| Deed | $142,000 | -- | |
| Special Warranty Deed | $136,900 | None Available | |
| Trustee Deed | -- | Attorney | |
| Warranty Deed | $171,000 | First American Title | |
| Warranty Deed | $132,000 | -- | |
| Warranty Deed | $96,900 | -- |
Mortgage History
| Date | Status | Loan Amount | Loan Type |
|---|---|---|---|
| Previous Owner | $159,556 | FHA | |
| Previous Owner | $123,210 | New Conventional | |
| Previous Owner | $136,800 | Purchase Money Mortgage | |
| Previous Owner | $125,400 | New Conventional | |
| Previous Owner | $92,000 | New Conventional | |
| Closed | $34,200 | No Value Available |
Property History
| Date | Event | Price | Change | Sq Ft Price |
|---|---|---|---|---|
| 08/21/2023 08/21/23 | Sold | $374,800 | 0.0% | $235 / Sq Ft |
| 06/21/2023 06/21/23 | Pending | -- | -- | -- |
| 05/30/2023 05/30/23 | Price Changed | $374,800 | -1.3% | $235 / Sq Ft |
| 05/09/2023 05/09/23 | Price Changed | $379,800 | 0.0% | $238 / Sq Ft |
| 04/21/2023 04/21/23 | For Sale | $379,900 | +90.0% | $238 / Sq Ft |
| 10/03/2018 10/03/18 | Sold | $200,000 | 0.0% | $139 / Sq Ft |
| 09/06/2018 09/06/18 | Pending | -- | -- | -- |
| 09/05/2018 09/05/18 | For Sale | $200,000 | -- | $139 / Sq Ft |
Tax History
| Year | Tax Paid | Tax Assessment Tax Assessment Total Assessment is a certain percentage of the fair market value that is determined by local assessors to be the total taxable value of land and additions on the property. | Land | Improvement |
|---|---|---|---|---|
| 2024 | $246 | $276,662 | $59,702 | $216,960 |
| 2023 | $2,806 | $192,600 | $0 | $0 |
| 2022 | $2,519 | $186,990 | $0 | $0 |
| 2021 | $2,467 | $181,544 | $32,882 | $148,662 |
| 2020 | $2,903 | $170,085 | $32,882 | $137,203 |
| 2019 | $2,663 | $152,028 | $32,882 | $119,146 |
| 2018 | $2,049 | $154,248 | $32,882 | $121,366 |
| 2017 | $2,485 | $138,220 | $32,882 | $105,338 |
| 2016 | $2,162 | $126,127 | $32,882 | $93,245 |
| 2015 | $2,118 | $128,362 | $32,882 | $95,480 |
| 2014 | $1,086 | $127,321 | $32,882 | $94,439 |
Source: Stellar MLS
MLS Number: W7804542
APN: 15-26-16-0130-00000-0920
- 4575 Whitton Way Unit 1132
- 4515 Whitton Way Unit 121
- 4309 Onorio St
- 4529 Whitton Way Unit 214
- 4529 Whitton Way Unit 211
- 4529 Whitton Way Unit 223
- 4429 Whitton Way
- 7239 Sharpsburg Blvd
- 7235 Sharpsburg Blvd
- 7222 Sharpsburg Blvd
- 4208 Boston Cir
- 4270 Boston Cir
- 4410 Foxboro Dr
- 4331 Foxboro Dr
- 4420 Devon Dr
- 7830 Becket St
- 4214 Foxboro Dr
- 4320 Northampton Dr
- 4222 Northampton Dr
- 4029 Savage Station Cir
