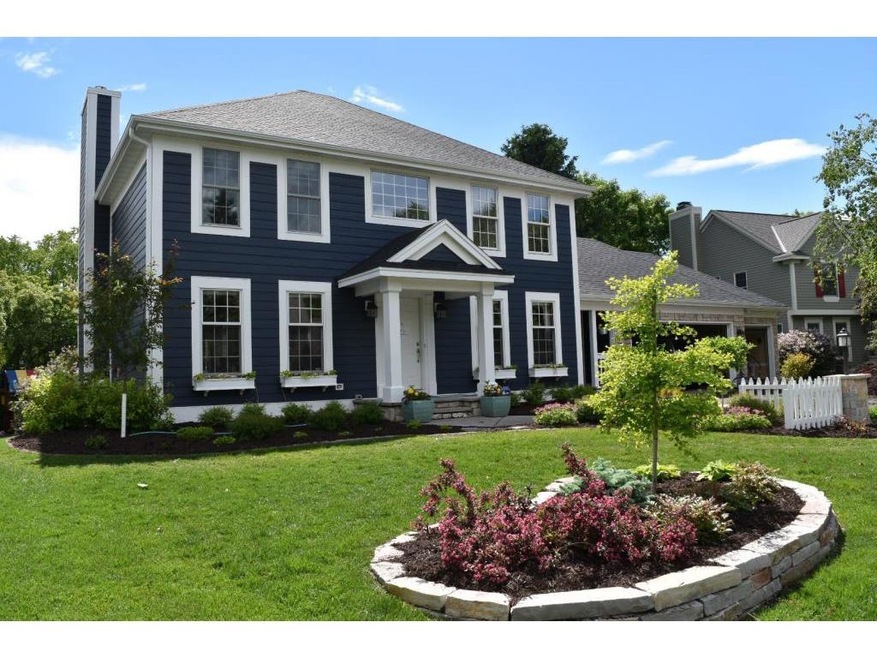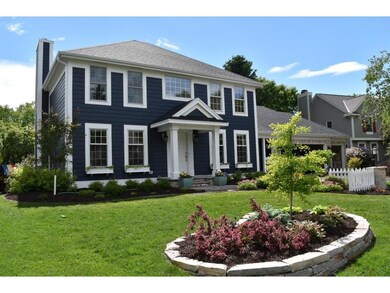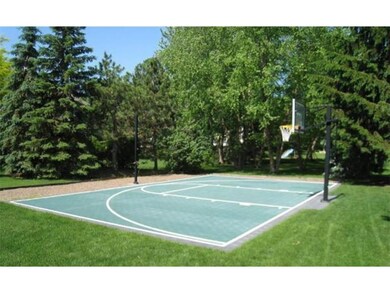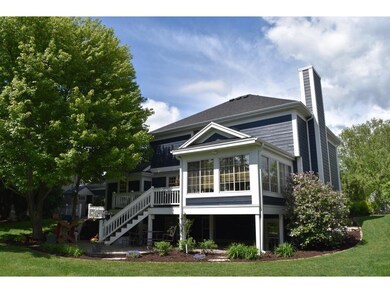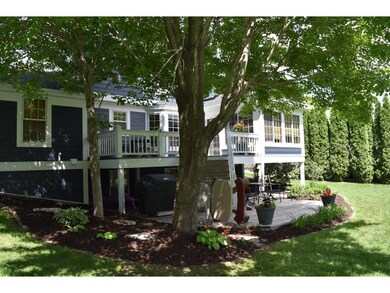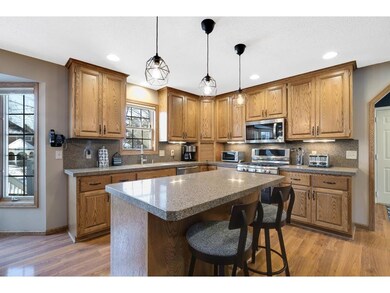
4451 Snail Lake Blvd Saint Paul, MN 55126
Snail Lake NeighborhoodEstimated Value: $767,127
Highlights
- Tennis Courts
- Deck
- No HOA
- Island Lake Elementary School Rated A-
- Wood Flooring
- Porch
About This Home
As of April 2020Harbor Court Two Story. Well cared for and so many updates NEW - Roof, LP Smartside exterior, garage doors, driveway, HVAC, patio door, front door, updated appliances and more…( see supplement for full list) 5 bedrooms and 4 baths. 3 bedrooms on the upper level with a spacious owner’s suite. Corner tub with separate shower. New windows and motorized blinds in the owner’s suite.
Mainfloor bedroom is currently used as an office. Large kitchen with granite and center island. Updated appliances. Formal and Informal dining. Lower level is walk out with a fully finished rec room with wet bar. 5th bedroom and bath for guest in the lower level. Good storage too. 4 season porch is so relaxing. Great location and fantastic yard. Outdoor sport court too! Sport court has a tennis and volleyball net attachment. 3 car garage.
.
Home Details
Home Type
- Single Family
Est. Annual Taxes
- $7,396
Year Built
- Built in 1993
Lot Details
- 0.26 Acre Lot
- Lot Dimensions are 78x141
- Few Trees
Parking
- 3 Car Attached Garage
- Garage Door Opener
Home Design
- Wood Foundation
- Asphalt Shingled Roof
- Stone Siding
- Cement Board or Planked
Interior Spaces
- 2-Story Property
- Wet Bar
- Woodwork
- Ceiling Fan
- Gas Fireplace
- French Doors
- Living Room with Fireplace
- Home Security System
Kitchen
- Range
- Microwave
- Freezer
- Dishwasher
- Kitchen Island
- Disposal
Flooring
- Wood
- Tile
Bedrooms and Bathrooms
- 5 Bedrooms
Laundry
- Dryer
- Washer
Basement
- Walk-Out Basement
- Basement Fills Entire Space Under The House
- Sump Pump
- Drain
- Basement Window Egress
Outdoor Features
- Tennis Courts
- Deck
- Porch
Utilities
- Forced Air Heating and Cooling System
- Vented Exhaust Fan
- 200+ Amp Service
- Water Softener is Owned
Community Details
- No Home Owners Association
- Harbor Place Subdivision
Listing and Financial Details
- Assessor Parcel Number 243023240049
Ownership History
Purchase Details
Home Financials for this Owner
Home Financials are based on the most recent Mortgage that was taken out on this home.Similar Homes in Saint Paul, MN
Home Values in the Area
Average Home Value in this Area
Mortgage History
| Date | Status | Borrower | Loan Amount |
|---|---|---|---|
| Open | Herzog Jonathan E | $417,000 |
Property History
| Date | Event | Price | Change | Sq Ft Price |
|---|---|---|---|---|
| 04/23/2020 04/23/20 | Sold | $600,000 | 0.0% | $162 / Sq Ft |
| 03/19/2020 03/19/20 | Pending | -- | -- | -- |
| 03/08/2020 03/08/20 | Off Market | $600,000 | -- | -- |
| 03/05/2020 03/05/20 | For Sale | $600,000 | +25.0% | $162 / Sq Ft |
| 10/18/2012 10/18/12 | Sold | $480,000 | -3.8% | $136 / Sq Ft |
| 08/27/2012 08/27/12 | Pending | -- | -- | -- |
| 05/22/2012 05/22/12 | For Sale | $498,900 | -- | $142 / Sq Ft |
Tax History Compared to Growth
Tax History
| Year | Tax Paid | Tax Assessment Tax Assessment Total Assessment is a certain percentage of the fair market value that is determined by local assessors to be the total taxable value of land and additions on the property. | Land | Improvement |
|---|---|---|---|---|
| 2022 | $0 | $0 | $0 | $0 |
| 2021 | $0 | $0 | $0 | $0 |
| 2019 | $7,396 | $552,200 | $138,800 | $413,400 |
| 2018 | $7,310 | $516,400 | $138,800 | $377,600 |
| 2017 | $3,459 | $496,600 | $138,800 | $357,800 |
| 2016 | $6,964 | $0 | $0 | $0 |
Agents Affiliated with this Home
-
Cristina Young

Seller's Agent in 2020
Cristina Young
Edina Realty, Inc.
(612) 558-7887
118 Total Sales
-
Thomas Meany

Buyer's Agent in 2020
Thomas Meany
John Thomas Realty
(612) 501-9934
104 Total Sales
-
Kale Hassan

Seller's Agent in 2012
Kale Hassan
RE/MAX Results
(651) 260-2655
245 Total Sales
Map
Source: NorthstarMLS
MLS Number: NST5489454
APN: 24-30-23-24-0049
- 467 Harbor Cir
- 599 Harbor Ct
- 515 Harbor Ct
- 550 Harbor Ct
- 592 Harbor Ct
- 4540 Snail Lake Blvd
- 303 Snail Lake Rd
- 485 MacKubin Cir
- 4548 Galtier St
- 189 Galtier Place
- 4735 MacKubin St
- 178 Galtier Place
- 36 Raven Rd
- 239 Hawes Ave
- 223 Hawes Ave
- 290 Floral Dr W
- 553 Lakeridge Ct
- 4740 Victoria St N
- 4844 Debra Ln
- 4151 Rice St
- 4451 Snail Lake Blvd
- 4459 Snail Lake Blvd
- 4445 Snail Lake Blvd
- 4456 Snail Lake Blvd
- 4462 Snail Lake Blvd
- 4463 Snail Lake Blvd
- 4438 Harbor Place Dr
- 4439 Snail Lake Blvd
- 4428 Harbor Place Dr
- 4434 Harbor Place Dr
- 4442 Harbor Place Dr
- 474 Harbor Cir
- 4469 Snail Lake Blvd
- 4446 Harbor Place Dr
- 4420 Harbor Place Dr
- 4431 Snail Lake Blvd
- 4448 Snail Lake Blvd
- 470 Harbor Cir
- 466 Harbor Cir
- 315 Harbor Ln
