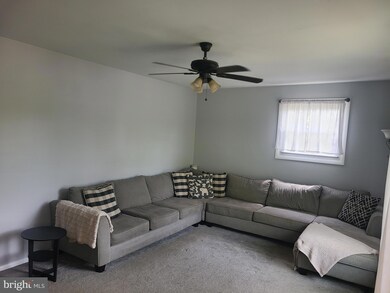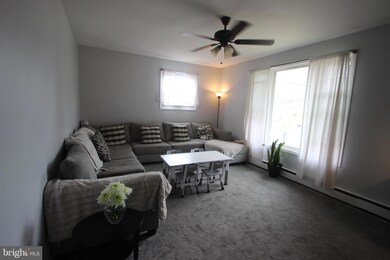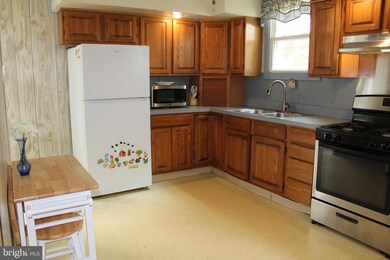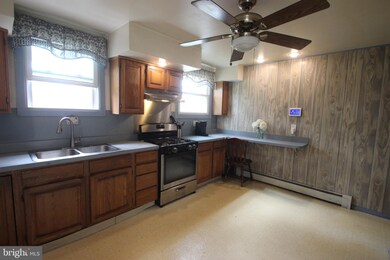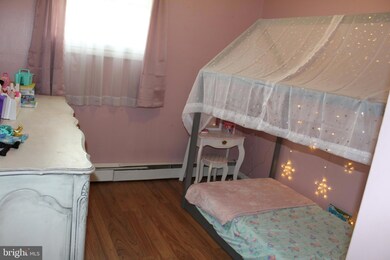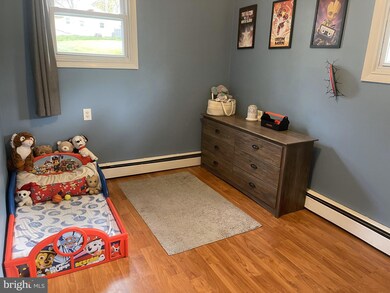
4453 Garnet Mine Rd Upper Chichester, PA 19061
Highlights
- 0.56 Acre Lot
- Rambler Architecture
- No HOA
- Deck
- Attic
- Eat-In Kitchen
About This Home
As of May 2024Welcome to this adorable single home!! Enter your home from the rear driveway where you will find amble parking behind the house and the quite serenity of the wooded lot. So many possibilities with the rear yard of this property with room to build a garage, install a pool or play area. Enter the home from the large rear deck into the Eat-In Kitchen and imagine the evening meals sitting outside as you entertain. The Eat-In Kitchen features a breakfast bar and plenty of counter space for all of your meal prep needs. The one floor living is ideal for first time home buyers to empty nesters needs offering three nice size bedrooms and a full hall bathroom. The spacious Living Room is drenched with plenty of natural light. Need more space the finished basement has a pool table which is included, a play area, full bathroom, utility room and amble storage. With all of these amenities the lower level is the perfect place to entertain with access directly to the rear yard. New summer/winter heater, you never have to worry about running out of hot water. Don't miss the walk up attic just off the Kitchen. Put this house on your list as it has endless possibilities and waiting for your families personal touch.
Last Agent to Sell the Property
Century 21 The Real Estate Store Listed on: 04/13/2024

Home Details
Home Type
- Single Family
Est. Annual Taxes
- $5,967
Year Built
- Built in 1958
Lot Details
- 0.56 Acre Lot
- Lot Dimensions are 120.00 x 203.00
- Back Yard
Home Design
- Rambler Architecture
- Aluminum Siding
- Vinyl Siding
- Concrete Perimeter Foundation
Interior Spaces
- 1,618 Sq Ft Home
- Property has 1 Level
- Ceiling Fan
- Family Room
- Living Room
- Finished Basement
- Natural lighting in basement
- Attic
Kitchen
- Eat-In Kitchen
- Built-In Range
Bedrooms and Bathrooms
- 3 Main Level Bedrooms
Laundry
- Dryer
- Washer
Parking
- 8 Parking Spaces
- 8 Driveway Spaces
- Paved Parking
Outdoor Features
- Deck
- Shed
Utilities
- Cooling System Utilizes Bottled Gas
- Cooling System Mounted In Outer Wall Opening
- Heating System Uses Oil
- Hot Water Baseboard Heater
- Summer or Winter Changeover Switch For Hot Water
Community Details
- No Home Owners Association
Listing and Financial Details
- Tax Lot 076-000
- Assessor Parcel Number 09-00-01356-00
Ownership History
Purchase Details
Home Financials for this Owner
Home Financials are based on the most recent Mortgage that was taken out on this home.Purchase Details
Home Financials for this Owner
Home Financials are based on the most recent Mortgage that was taken out on this home.Similar Homes in the area
Home Values in the Area
Average Home Value in this Area
Purchase History
| Date | Type | Sale Price | Title Company |
|---|---|---|---|
| Deed | $300,000 | None Listed On Document | |
| Deed | $152,000 | None Available |
Mortgage History
| Date | Status | Loan Amount | Loan Type |
|---|---|---|---|
| Open | $285,000 | New Conventional | |
| Previous Owner | $4,184 | FHA | |
| Previous Owner | $149,246 | FHA | |
| Previous Owner | $125,000 | Unknown | |
| Previous Owner | $94,660 | Unknown |
Property History
| Date | Event | Price | Change | Sq Ft Price |
|---|---|---|---|---|
| 05/23/2024 05/23/24 | Sold | $300,000 | 0.0% | $185 / Sq Ft |
| 04/23/2024 04/23/24 | Pending | -- | -- | -- |
| 04/19/2024 04/19/24 | Price Changed | $299,899 | 0.0% | $185 / Sq Ft |
| 04/13/2024 04/13/24 | For Sale | $299,900 | +97.3% | $185 / Sq Ft |
| 09/29/2014 09/29/14 | Sold | $152,000 | +4.8% | $94 / Sq Ft |
| 07/09/2014 07/09/14 | Pending | -- | -- | -- |
| 06/20/2014 06/20/14 | For Sale | $145,000 | -4.6% | $90 / Sq Ft |
| 06/17/2014 06/17/14 | Off Market | $152,000 | -- | -- |
| 05/23/2014 05/23/14 | For Sale | $145,000 | -- | $90 / Sq Ft |
Tax History Compared to Growth
Tax History
| Year | Tax Paid | Tax Assessment Tax Assessment Total Assessment is a certain percentage of the fair market value that is determined by local assessors to be the total taxable value of land and additions on the property. | Land | Improvement |
|---|---|---|---|---|
| 2024 | $5,995 | $180,440 | $84,080 | $96,360 |
| 2023 | $5,803 | $180,440 | $84,080 | $96,360 |
| 2022 | $5,661 | $180,440 | $84,080 | $96,360 |
| 2021 | $8,442 | $180,440 | $84,080 | $96,360 |
| 2020 | $5,318 | $105,480 | $105,480 | $0 |
| 2019 | $5,318 | $105,480 | $105,480 | $0 |
| 2018 | $5,333 | $105,480 | $0 | $0 |
| 2017 | $5,291 | $105,480 | $0 | $0 |
| 2016 | $579 | $105,480 | $0 | $0 |
| 2015 | $579 | $105,480 | $0 | $0 |
| 2014 | $579 | $105,480 | $0 | $0 |
Agents Affiliated with this Home
-
Dawn Saunders

Seller's Agent in 2024
Dawn Saunders
Century 21 The Real Estate Store
(610) 636-7559
10 in this area
59 Total Sales
-
Julie Strickler

Buyer's Agent in 2024
Julie Strickler
RE/MAX
(484) 333-3518
1 in this area
125 Total Sales
-
Edward Ferguson
E
Seller's Agent in 2014
Edward Ferguson
Crest Real Estate, Ltd.
(610) 331-3375
3 Total Sales
-
Deborah Monaco
D
Buyer's Agent in 2014
Deborah Monaco
C-21 Executive Group
(610) 322-9185
1 in this area
3 Total Sales
Map
Source: Bright MLS
MLS Number: PADE2065178
APN: 09-00-01356-00
- 148 Belmont Dr
- 2425 W Colonial Dr
- 4445 Bethel Rd
- 3067 Marias Way
- 1739 Garnet Mine Rd
- 4410 Pilgrim Ln
- 2640 E Colonial Dr
- 3126 Ridgeview Ct Unit 8DD
- 4102 Bugle Ln
- 3147 Ridgeview Ct Unit 6RD
- 3174 Ridgeview Ct Unit 14 RD
- 3174 Ridgeview Ct Unit QD
- 3174 Ridgeview Ct Unit MD
- 3174 Ridgeview Ct Unit AD
- 3174 Ridgeview Ct Unit BD
- 1687 O'Day Ln
- 3190 Ridgeview Ct Unit 16RD
- 3904 Greenwood Ave
- 3137 Laughead Ln
- 1707 Peach St

