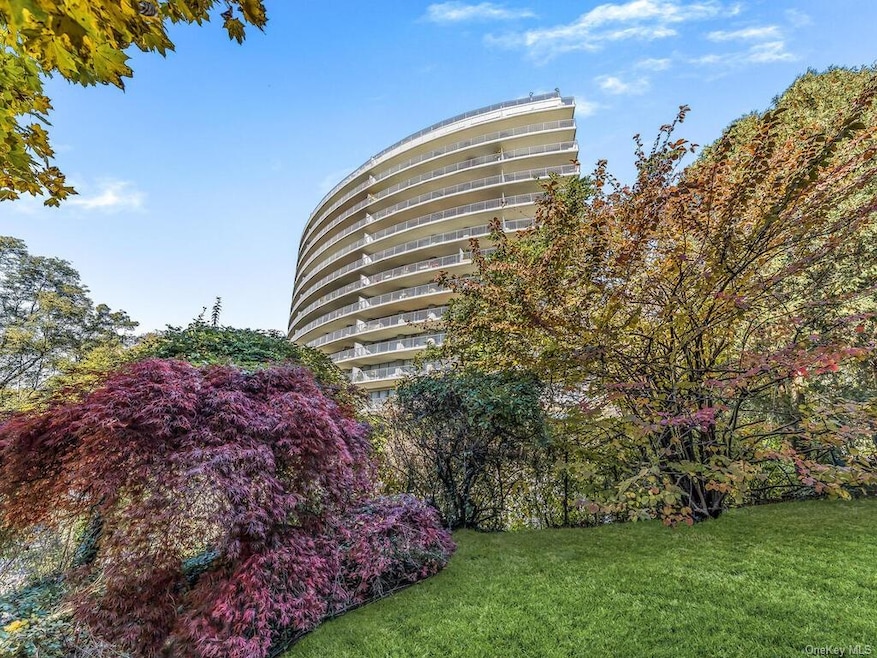
Hayden on Hudson 4455 Douglas Ave Unit 10C Bronx, NY 10471
Estimated Value: $852,000 - $1,062,000
Highlights
- Water Access
- River View
- Property is near public transit
- P.S. 24 Spuyten Duyvil Rated A
- Clubhouse
- Community Pool
About This Home
As of February 2022Welcome to this 2 bedroom, 2 bath unit located at Hayden on the Hudson, a full river facing condominium. A private wrap-around balcony from 2 bedrooms/living room and dining area provide spectacular year-round panoramic views of the Hudson River and the GW Bridge. This light-filled unit offers a living room with formal dining area, floor-to-ceiling windows and large walk-in closets. This serene home is calling for your creativity. A full-time doorman, seasonal heated pool, tennis, fitness, library, storage and valet parking are some of the amenities provided from this luxury full service complex. Parking is available for an additional fee.
Last Agent to Sell the Property
Houlihan Lawrence Inc. License #40NO0849370 Listed on: 11/09/2021

Property Details
Home Type
- Condominium
Est. Annual Taxes
- $7,659
Year Built
- Built in 1969
HOA Fees
- $799 Monthly HOA Fees
Parking
- Garage
Interior Spaces
- 1,351 Sq Ft Home
- 1-Story Property
- No Attic
Kitchen
- Oven
- Microwave
- Instant Hot Water
Bedrooms and Bathrooms
- 2 Bedrooms
- Walk-In Closet
- 2 Full Bathrooms
Outdoor Features
- Water Access
- Balcony
Utilities
- Central Air
- Hot Water Heating System
- Heating System Uses Natural Gas
Additional Features
- Two or More Common Walls
- Property is near public transit
Listing and Financial Details
- Assessor Parcel Number 05923-1101
Community Details
Overview
- Stillman Management Association
- High-Rise Condominium
- Hayden On Hudson Community
- Hayden On Hudson Subdivision
Amenities
- Clubhouse
Recreation
- Tennis Courts
- Community Pool
- Park
Pet Policy
- Pets Allowed
Ownership History
Purchase Details
Home Financials for this Owner
Home Financials are based on the most recent Mortgage that was taken out on this home.Similar Homes in Bronx, NY
Home Values in the Area
Average Home Value in this Area
Purchase History
| Date | Buyer | Sale Price | Title Company |
|---|---|---|---|
| Kim Amy Soyeon | $800,000 | -- |
Mortgage History
| Date | Status | Borrower | Loan Amount |
|---|---|---|---|
| Open | Kim Amy Soyeon | $640,000 |
Property History
| Date | Event | Price | Change | Sq Ft Price |
|---|---|---|---|---|
| 02/18/2022 02/18/22 | Sold | $800,000 | +6.8% | $592 / Sq Ft |
| 12/13/2021 12/13/21 | Pending | -- | -- | -- |
| 11/09/2021 11/09/21 | For Sale | $749,000 | -- | $554 / Sq Ft |
Tax History Compared to Growth
Tax History
| Year | Tax Paid | Tax Assessment Tax Assessment Total Assessment is a certain percentage of the fair market value that is determined by local assessors to be the total taxable value of land and additions on the property. | Land | Improvement |
|---|---|---|---|---|
| 2025 | $8,087 | $64,799 | $11,849 | $52,950 |
| 2024 | $8,087 | $64,684 | $11,849 | $52,835 |
| 2023 | $7,952 | $65,385 | $11,849 | $53,536 |
| 2022 | $8,016 | $68,565 | $11,849 | $56,716 |
| 2021 | $7,787 | $63,478 | $11,849 | $51,629 |
| 2020 | $7,719 | $72,259 | $11,849 | $60,410 |
| 2019 | $7,164 | $65,239 | $11,849 | $53,390 |
| 2018 | $6,783 | $62,804 | $11,849 | $50,955 |
| 2017 | $6,319 | $61,771 | $11,849 | $49,922 |
| 2016 | $4,936 | $49,472 | $11,849 | $37,623 |
| 2015 | $2,883 | $47,039 | $11,849 | $35,190 |
| 2014 | $2,883 | $45,579 | $11,849 | $33,730 |
Agents Affiliated with this Home
-
Wendy Nolan

Seller's Agent in 2022
Wendy Nolan
Houlihan Lawrence Inc.
(914) 610-6334
1 in this area
77 Total Sales
-
Hiralben Trivedi
H
Seller Co-Listing Agent in 2022
Hiralben Trivedi
Compass Greater NY, LLC
(646) 402-1207
1 in this area
5 Total Sales
About Hayden on Hudson
Map
Source: OneKey® MLS
MLS Number: KEY6152627
APN: 05923-1101
- 4455 Douglas Ave Unit 3FE
- 4455 Douglas Ave Unit 3F
- 4455 Douglas Ave Unit 8A
- 4455 Douglas Ave Unit 3EF
- 4465 Douglas Ave Unit 14G
- 4425 Douglas Ave Unit TH3
- 4421 Douglas Ave Unit TH1
- 3671 Hudson Manor Terrace Unit 14E
- 3671 Hudson Manor Terrace Unit 1B
- 3671 Hudson Manor Terrace Unit 10K
- 3671 Hudson Manor Terrace Unit 11H
- 3850 Hudson Manor Terrace Unit 6DE
- 3850 Hudson Manor Terrace Unit 5BW
- 3850 Hudson Manor Terrace Unit 4GW
- 3850 Hudson Manor Terrace Unit 1EE & 2EE
- 3850 Hudson Manor Terrace Unit 3EW
- 3850 Hudson Manor Terrace Unit 6DW
- 4455 Douglas Ave Unit 8M
- 4455 Douglas Ave Unit 4J
- 4455 Douglas Ave Unit 11A
- 4455 Douglas Ave Unit 1J
- 4455 Douglas Ave Unit 6F
- 4455 Douglas Ave Unit 6M
- 4455 Douglas Ave Unit 1K
- 4455 Douglas Ave Unit 7F
- 4455 Douglas Ave Unit 5H
- 4455 Douglas Ave Unit 12F
- 4455 Douglas Ave Unit 11B
- 4455 Douglas Ave Unit 15A
- 4455 Douglas Ave Unit 15K
- 4455 Douglas Ave Unit 9M
- 4455 Douglas Ave Unit 12A
- 4455 Douglas Ave Unit 8C
- 4455 Douglas Ave Unit 2E
- 4455 Douglas Ave Unit L-E
- 4455 Douglas Ave Unit 4C
- 4455 Douglas Ave Unit 7D
