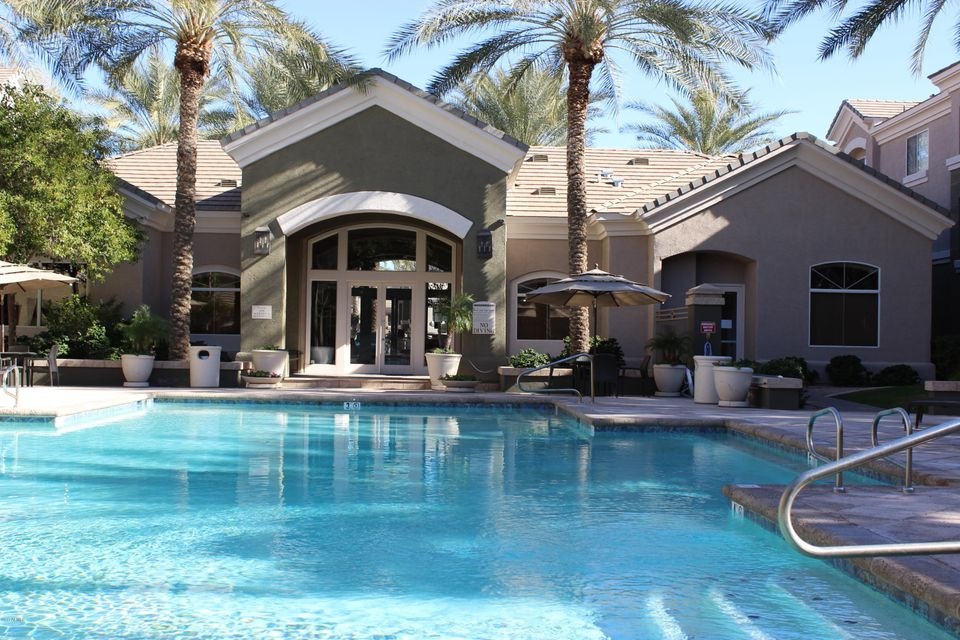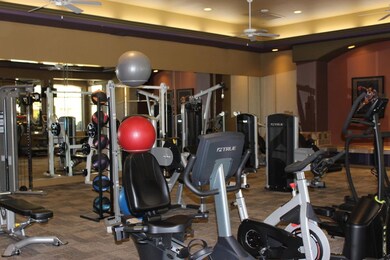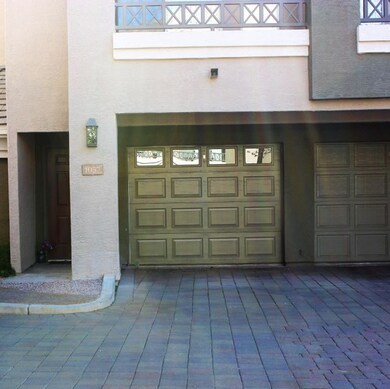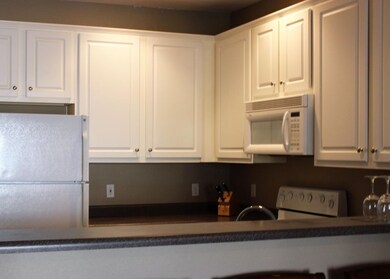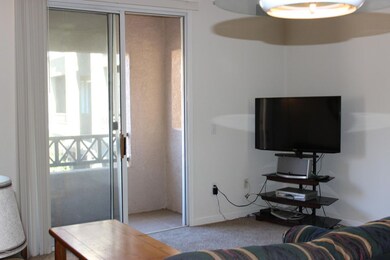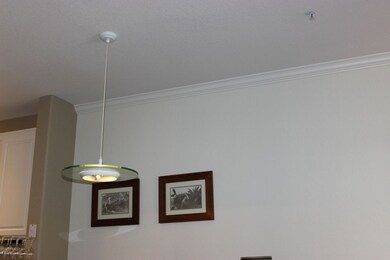
4455 E Paradise Village Pkwy S Unit 1057 Phoenix, AZ 85032
Paradise Valley NeighborhoodHighlights
- Fitness Center
- Gated Community
- Contemporary Architecture
- Sequoya Elementary School Rated A
- Clubhouse
- Heated Community Pool
About This Home
As of December 2020Location, Location, Location! Spacious one bedroom, one car garage located near the clubhouse of Villas at Stonecreek a gated community. Walking distance to Paradise Valley Mall, restaurants, grocery, movie theaters and many more amenities. It is also part of the Scottsdale Unified School District of Chaparral, Cocopah & Sequoya Schools. The pool is heated, with a separate spa, the fitness center looks like a club and Stonecreek Golf course is around the corner. The perfect lock and leave or year around living. Hurry this will not last!
Last Agent to Sell the Property
Coldwell Banker Realty License #BR635110000 Listed on: 01/30/2017

Townhouse Details
Home Type
- Townhome
Est. Annual Taxes
- $645
Year Built
- Built in 2001
Lot Details
- 339 Sq Ft Lot
- Block Wall Fence
- Grass Covered Lot
HOA Fees
- $189 Monthly HOA Fees
Parking
- 1 Car Garage
- Garage Door Opener
Home Design
- Contemporary Architecture
- Wood Frame Construction
- Built-Up Roof
- Stucco
Interior Spaces
- 851 Sq Ft Home
- 3-Story Property
- Ceiling Fan
- Double Pane Windows
- Solar Screens
Kitchen
- Breakfast Bar
- <<builtInMicrowave>>
Flooring
- Carpet
- Laminate
Bedrooms and Bathrooms
- 1 Bedroom
- Primary Bathroom is a Full Bathroom
- 1 Bathroom
Home Security
- Security System Owned
- Smart Home
Schools
- Sequoya Elementary School
- Cocopah Middle School
- Chaparral High School
Utilities
- Refrigerated Cooling System
- Heating Available
- High Speed Internet
- Cable TV Available
Additional Features
- Balcony
- Property is near a bus stop
Listing and Financial Details
- Tax Lot 1057
- Assessor Parcel Number 167-45-237
Community Details
Overview
- Association fees include roof repair, insurance, sewer, pest control, ground maintenance, front yard maint, trash, water, roof replacement, maintenance exterior
- City Property Mgt Association, Phone Number (602) 437-4777
- Built by Pinnacle Builders
- Villas At Stonecreek Luxury Condominiums Subdivision
- FHA/VA Approved Complex
Amenities
- Clubhouse
- Theater or Screening Room
- Recreation Room
Recreation
- Fitness Center
- Heated Community Pool
- Community Spa
Security
- Gated Community
- Fire Sprinkler System
Ownership History
Purchase Details
Home Financials for this Owner
Home Financials are based on the most recent Mortgage that was taken out on this home.Purchase Details
Home Financials for this Owner
Home Financials are based on the most recent Mortgage that was taken out on this home.Purchase Details
Purchase Details
Home Financials for this Owner
Home Financials are based on the most recent Mortgage that was taken out on this home.Purchase Details
Purchase Details
Purchase Details
Similar Homes in Phoenix, AZ
Home Values in the Area
Average Home Value in this Area
Purchase History
| Date | Type | Sale Price | Title Company |
|---|---|---|---|
| Warranty Deed | $201,000 | American Title Svc Agcy Llc | |
| Warranty Deed | $138,500 | Pioneer Title Agency Inc | |
| Warranty Deed | -- | Accommodation | |
| Warranty Deed | $117,500 | Equity Title Agency Inc | |
| Cash Sale Deed | $56,500 | First American Title Ins Co | |
| Interfamily Deed Transfer | -- | None Available | |
| Cash Sale Deed | $200,900 | First American Title Ins Co |
Mortgage History
| Date | Status | Loan Amount | Loan Type |
|---|---|---|---|
| Previous Owner | $25,000 | Credit Line Revolving | |
| Previous Owner | $132,240 | FHA | |
| Previous Owner | $133,240 | FHA | |
| Previous Owner | $132,554 | FHA | |
| Previous Owner | $81,250 | Commercial | |
| Previous Owner | $10,000 | Seller Take Back |
Property History
| Date | Event | Price | Change | Sq Ft Price |
|---|---|---|---|---|
| 07/07/2025 07/07/25 | Price Changed | $292,000 | -4.3% | $346 / Sq Ft |
| 05/28/2025 05/28/25 | For Sale | $305,000 | 0.0% | $361 / Sq Ft |
| 03/04/2023 03/04/23 | Rented | $1,575 | 0.0% | -- |
| 02/21/2023 02/21/23 | Price Changed | $1,575 | -1.6% | $2 / Sq Ft |
| 02/13/2023 02/13/23 | For Rent | $1,600 | +23.1% | -- |
| 01/16/2021 01/16/21 | Rented | $1,300 | 0.0% | -- |
| 01/10/2021 01/10/21 | Under Contract | -- | -- | -- |
| 12/17/2020 12/17/20 | For Rent | $1,300 | 0.0% | -- |
| 12/08/2020 12/08/20 | Sold | $201,000 | -1.5% | $238 / Sq Ft |
| 11/13/2020 11/13/20 | Pending | -- | -- | -- |
| 11/03/2020 11/03/20 | For Sale | $204,000 | +47.3% | $242 / Sq Ft |
| 03/13/2017 03/13/17 | Sold | $138,500 | -1.1% | $163 / Sq Ft |
| 01/30/2017 01/30/17 | For Sale | $140,000 | +19.1% | $165 / Sq Ft |
| 11/25/2014 11/25/14 | Sold | $117,500 | -2.0% | $138 / Sq Ft |
| 10/24/2014 10/24/14 | Pending | -- | -- | -- |
| 09/08/2014 09/08/14 | For Sale | $119,900 | -- | $141 / Sq Ft |
Tax History Compared to Growth
Tax History
| Year | Tax Paid | Tax Assessment Tax Assessment Total Assessment is a certain percentage of the fair market value that is determined by local assessors to be the total taxable value of land and additions on the property. | Land | Improvement |
|---|---|---|---|---|
| 2025 | $776 | $9,877 | -- | -- |
| 2024 | $761 | $9,407 | -- | -- |
| 2023 | $761 | $20,270 | $4,050 | $16,220 |
| 2022 | $730 | $15,310 | $3,060 | $12,250 |
| 2021 | $756 | $13,530 | $2,700 | $10,830 |
| 2020 | $649 | $12,350 | $2,470 | $9,880 |
| 2019 | $627 | $10,910 | $2,180 | $8,730 |
| 2018 | $607 | $10,560 | $2,110 | $8,450 |
| 2017 | $576 | $9,750 | $1,950 | $7,800 |
| 2016 | $645 | $9,170 | $1,830 | $7,340 |
| 2015 | $592 | $7,520 | $1,500 | $6,020 |
Agents Affiliated with this Home
-
David Bryson
D
Seller's Agent in 2025
David Bryson
eXp Realty
(888) 897-7821
2 in this area
11 Total Sales
-
Christine Schroedel

Seller's Agent in 2023
Christine Schroedel
CMS Properties & Real Estate LLC
(480) 236-8649
69 Total Sales
-
J
Seller Co-Listing Agent in 2021
Jamie Schroedel
CMS Properties & Real Estate LLC
-
Craig Norman
C
Seller's Agent in 2020
Craig Norman
HomeSmart
(480) 389-9157
1 in this area
12 Total Sales
-
Michael Fabbro

Buyer's Agent in 2020
Michael Fabbro
West USA Realty
(480) 252-5536
6 in this area
52 Total Sales
-
Lynne Edson

Seller's Agent in 2017
Lynne Edson
Coldwell Banker Realty
(602) 625-7008
6 in this area
21 Total Sales
Map
Source: Arizona Regional Multiple Listing Service (ARMLS)
MLS Number: 5553939
APN: 167-45-237
- 4455 E Paradise Village Pkwy S Unit 1051
- 4455 E Paradise Village Pkwy S Unit 1068
- 4455 E Paradise Village Pkwy S Unit 1031
- 4465 E Paradise Village Pkwy S Unit 1200
- 4465 E Paradise Village Pkwy S Unit 1224
- 4465 E Paradise Village Pkwy S Unit 1179
- 11640 N Tatum Blvd Unit 2012
- 11640 N Tatum Blvd Unit 1095
- 11640 N Tatum Blvd Unit 1031
- 11640 N Tatum Blvd Unit 3091
- 11640 N Tatum Blvd Unit 3048
- 12212 N Paradise Village Pkwy S Unit 439
- 12212 N Paradise Village Pkwy S Unit 113
- 12212 N Paradise Village Pkwy S Unit 444
- 12212 N Paradise Village Pkwy S Unit 451
- 12222 N Paradise Village Pkwy S Unit 220
- 12222 N Paradise Village Pkwy S Unit 237
- 12222 N Paradise Village Pkwy S Unit 442
- 12222 N Paradise Village Pkwy S Unit 325
- 12222 N Paradise Village Pkwy S Unit 409
